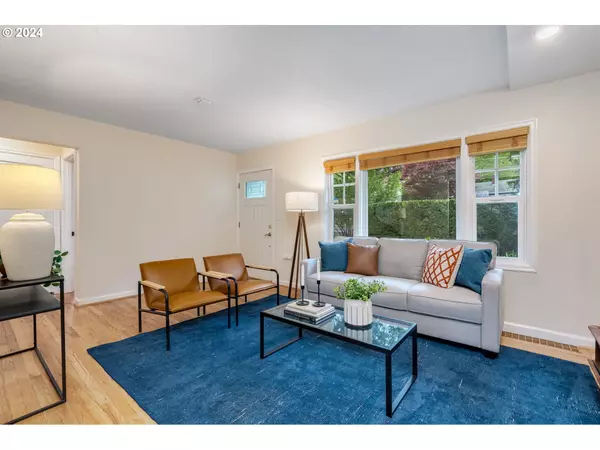Bought with Think Real Estate
$430,000
$430,000
For more information regarding the value of a property, please contact us for a free consultation.
2 Beds
1 Bath
1,314 SqFt
SOLD DATE : 06/07/2024
Key Details
Sold Price $430,000
Property Type Single Family Home
Sub Type Single Family Residence
Listing Status Sold
Purchase Type For Sale
Square Footage 1,314 sqft
Price per Sqft $327
Subdivision Madison South
MLS Listing ID 24229949
Sold Date 06/07/24
Style Loft, Ranch
Bedrooms 2
Full Baths 1
Year Built 1949
Annual Tax Amount $4,155
Tax Year 2023
Lot Size 7,405 Sqft
Property Description
Desirable Location! Darling Madison South home at the base of Rocky Butte checks all the boxes! 2 well sized bedrooms and 1 stylish bath on main floor PLUS 372 sq ft upstairs finished bonus loft space. Hardwood floors. Tons of natural light thru-out, with views of trees and garden from almost every window. Parking galore: attached garage, carport, generous driveway. Updated kitchen with Italian tile floors and modern cabinetry. Dining area with slider opens to your peaceful backyard. Front yard is a delight- come and check out the irises. Generous backyard is fully fenced, it offers a covered deck, patio space, fire pit, garden beds, and shed. Enjoy sitting by the fire as you admire the Rocky Butte treescape above. Minutes to Downtown, Portland International Airport, Restaurants and The Peoples Court. New furnace in 2023.Come and check out this fabulous home and community! [Home Energy Score = 2. HES Report at https://rpt.greenbuildingregistry.com/hes/OR10226547]
Location
State OR
County Multnomah
Area _142
Zoning R5
Rooms
Basement Crawl Space, Exterior Entry
Interior
Interior Features Concrete Floor, Garage Door Opener, Hardwood Floors, Laundry, Skylight, Tile Floor, Washer Dryer
Heating Forced Air
Appliance Dishwasher, Free Standing Range, Granite, Range Hood, Stainless Steel Appliance, Tile
Exterior
Exterior Feature Covered Deck, Deck, Fenced, Fire Pit, Patio, Porch, Raised Beds, Security Lights, Tool Shed, Yard
Garage Attached, Carport
Garage Spaces 1.0
View Trees Woods
Roof Type Composition
Garage Yes
Building
Lot Description Level, Trees
Story 2
Sewer Public Sewer
Water Public Water
Level or Stories 2
Schools
Elementary Schools Jason Lee
Middle Schools Roseway Heights
High Schools Leodis Mcdaniel
Others
Senior Community No
Acceptable Financing Cash, Conventional, FHA, VALoan
Listing Terms Cash, Conventional, FHA, VALoan
Read Less Info
Want to know what your home might be worth? Contact us for a FREE valuation!

Our team is ready to help you sell your home for the highest possible price ASAP

GET MORE INFORMATION

Principal Broker | Lic# 201210644
ted@beachdogrealestategroup.com
1915 NE Stucki Ave. Suite 250, Hillsboro, OR, 97006







