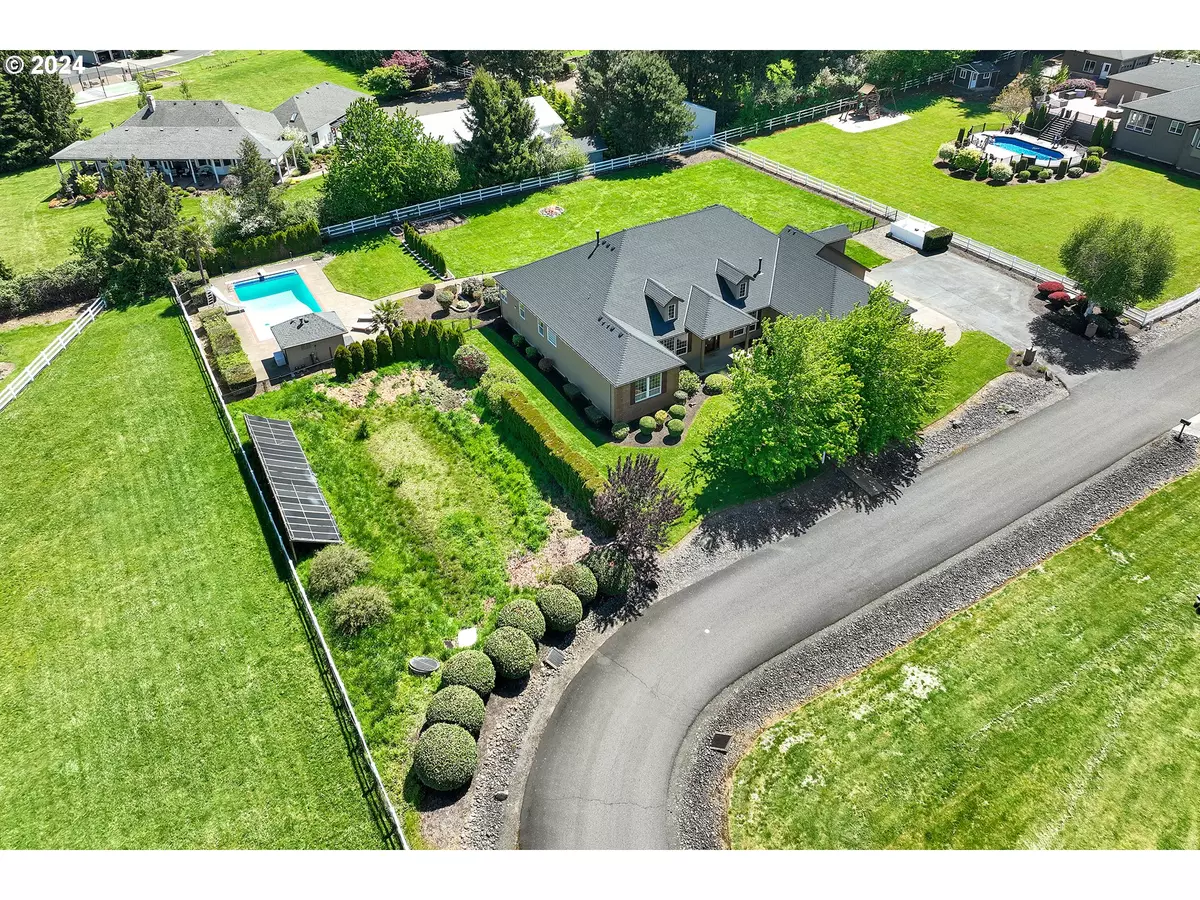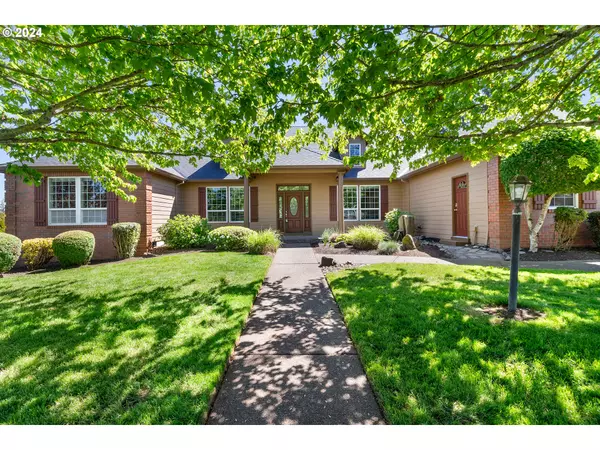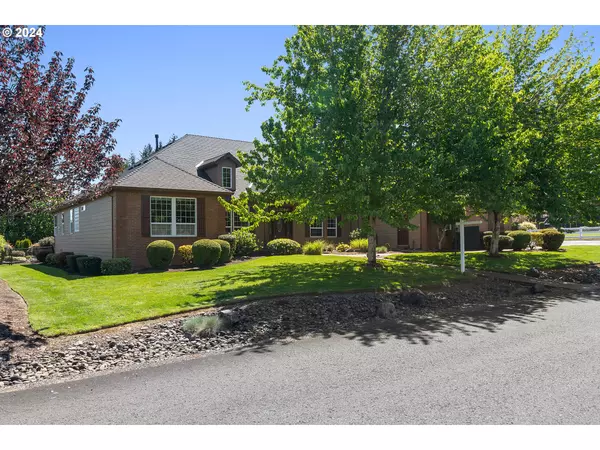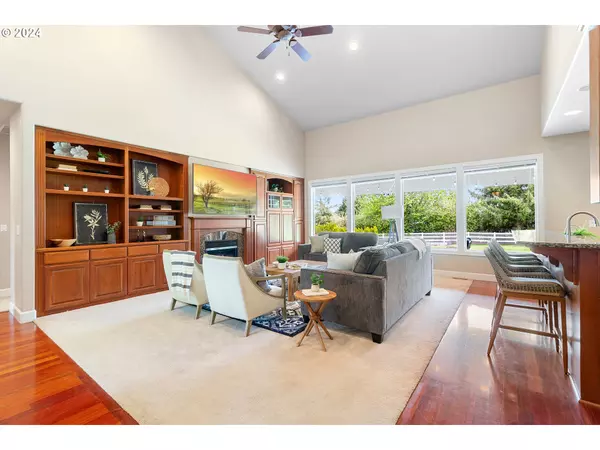Bought with John L. Scott Sandy
$1,195,000
$1,195,000
For more information regarding the value of a property, please contact us for a free consultation.
5 Beds
5 Baths
3,755 SqFt
SOLD DATE : 06/07/2024
Key Details
Sold Price $1,195,000
Property Type Single Family Home
Sub Type Single Family Residence
Listing Status Sold
Purchase Type For Sale
Square Footage 3,755 sqft
Price per Sqft $318
MLS Listing ID 24178929
Sold Date 06/07/24
Style Stories1
Bedrooms 5
Full Baths 5
Year Built 2003
Annual Tax Amount $10,100
Tax Year 2023
Lot Size 1.000 Acres
Property Description
Welcome to this rare, single-level custom home situated on a spacious 1-acre lot, blending comfort with convenience, perfect for both personal use and investment opportunities. The home features a stunning open floor plan with original hardwood flooring and plush carpet. The gourmet kitchen opens up to a vaulted living room with surround sound, built-ins, and wall-to-wall windows that offer views of the mature landscaping. The primary suite is a true retreat, complete with a cozy fireplace, designated sitting area perfect for a newborn or morning and evening reading, and a large walk-in closet. The home features four other generous sized bedrooms with large closets. Outside, the property boasts a saltwater pool with its own pool house featuring a bathroom, and a covered patio equipped with a TV and heaters for year-round enjoyment. Adding to its allure, a fully self-contained bonus room above the three-car garage, with its own exterior entrance, kitchenette, and bathroom, provides the perfect in-law suite. The property also features a newer roof and a fully fenced yard, ensuring privacy and security. Welcome Home!
Location
State OR
County Clackamas
Area _146
Rooms
Basement Crawl Space
Interior
Interior Features Accessory Dwelling Unit, Bamboo Floor, Granite, Hardwood Floors, Vaulted Ceiling, Washer Dryer
Heating Gas Stove
Cooling Central Air
Fireplaces Number 2
Fireplaces Type Propane
Appliance Solid Surface Countertop, Stainless Steel Appliance
Exterior
Exterior Feature Fire Pit, Garden, In Ground Pool, Patio, R V Parking, R V Boat Storage, Water Feature, Yard
Garage Attached
Garage Spaces 3.0
Garage Yes
Building
Story 2
Foundation Concrete Perimeter
Sewer Septic Tank
Water Public Water
Level or Stories 2
Schools
Elementary Schools Redland
Middle Schools Other
High Schools Oregon City
Others
Senior Community No
Acceptable Financing Cash, Conventional, FHA, VALoan
Listing Terms Cash, Conventional, FHA, VALoan
Read Less Info
Want to know what your home might be worth? Contact us for a FREE valuation!

Our team is ready to help you sell your home for the highest possible price ASAP

GET MORE INFORMATION

Principal Broker | Lic# 201210644
ted@beachdogrealestategroup.com
1915 NE Stucki Ave. Suite 250, Hillsboro, OR, 97006







