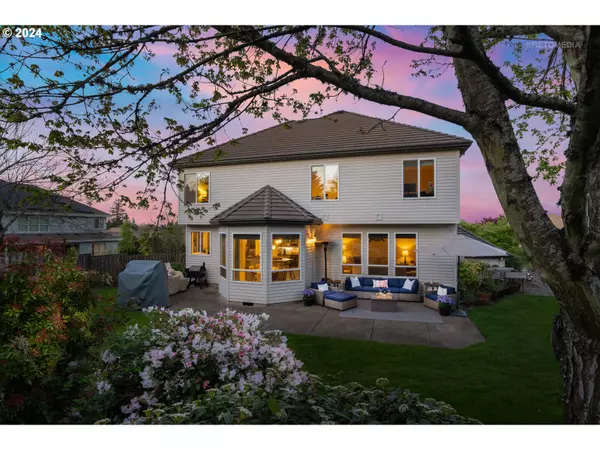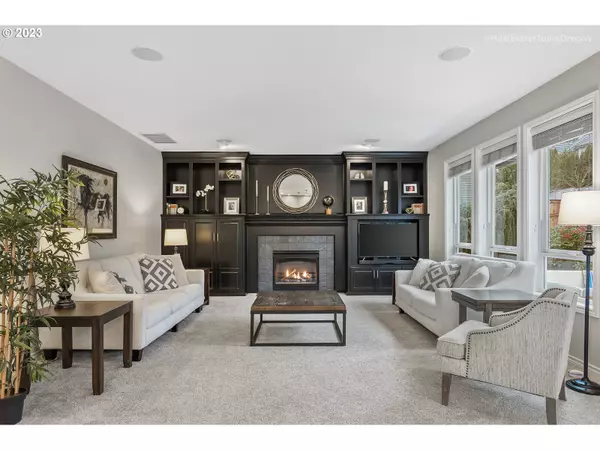Bought with Cascade Hasson Sotheby's International Realty
$992,000
$999,000
0.7%For more information regarding the value of a property, please contact us for a free consultation.
5 Beds
3 Baths
3,411 SqFt
SOLD DATE : 06/07/2024
Key Details
Sold Price $992,000
Property Type Single Family Home
Sub Type Single Family Residence
Listing Status Sold
Purchase Type For Sale
Square Footage 3,411 sqft
Price per Sqft $290
MLS Listing ID 23446906
Sold Date 06/07/24
Style Stories2, Traditional
Bedrooms 5
Full Baths 3
Year Built 1999
Annual Tax Amount $13,133
Tax Year 2022
Lot Size 10,890 Sqft
Property Description
Immerse yourself in the elegance and timeless beauty of this remodeled home in coveted Sherwood View Estates. Admire breath taking views of Mt. Hood and the surrounding landscape. You will love entertaining in the gourmet kitchen featuring quartz counters, a stylish backsplash, stainless steel appliances, a new Jenn Air cook top, wine chiller, coffee bar and walk in pantry. The luxurious primary suite offers a spa-like retreat, complete with a lavish soaking tub, double sinks, quartz counters and new lighting and hardware, the perfect environment for relaxation. The home was freshly painted in 2022, the interior received recent updated painting. The tile roof ensures long lasting protection from the elements. The meticulously designed landscaping, with mature plantings spans the park-like .25 acre lot, creating a serene outdoor oasis. Ample storage is offered with the three car garage and a work bench catering to the needs of the entire family. Boasting five true bedrooms, a third full bath on the main level and a variety of casual and formal gathering spaces, this home is perfectly suited for both family living and entertaining. Situated in a well established neighborhood tied to top schools, this is a rare opportunity to become part of this esteemed community! Inquire about the features list for more details on the numerous upgrades. With no HOA dues, close proximity to shopping, restaurants, downtown Sherwood and top schools, this home offers a lifestyle of convenience and luxury. (Home was withdrawn from the market last year, new on market as of 4/18/24.)
Location
State OR
County Washington
Area _151
Rooms
Basement Crawl Space
Interior
Interior Features Garage Door Opener, High Ceilings, Laundry, Quartz, Soaking Tub, Tile Floor, Wainscoting, Wallto Wall Carpet, Washer Dryer
Heating Forced Air
Cooling Central Air
Fireplaces Number 2
Fireplaces Type Gas
Appliance Builtin Oven, Cooktop, Dishwasher, Disposal, Free Standing Refrigerator, Gas Appliances, Island, Microwave, Pantry, Quartz, Stainless Steel Appliance, Wine Cooler
Exterior
Exterior Feature Garden, Patio, Sprinkler, Water Feature, Yard
Garage Attached
Garage Spaces 3.0
View Mountain, Territorial, Trees Woods
Roof Type Tile
Garage Yes
Building
Lot Description Private, Terraced
Story 2
Foundation Concrete Perimeter
Sewer Public Sewer
Water Public Water
Level or Stories 2
Schools
Elementary Schools Hawks View
Middle Schools Sherwood
High Schools Sherwood
Others
Senior Community No
Acceptable Financing Cash, Conventional
Listing Terms Cash, Conventional
Read Less Info
Want to know what your home might be worth? Contact us for a FREE valuation!

Our team is ready to help you sell your home for the highest possible price ASAP

GET MORE INFORMATION

Principal Broker | Lic# 201210644
ted@beachdogrealestategroup.com
1915 NE Stucki Ave. Suite 250, Hillsboro, OR, 97006







