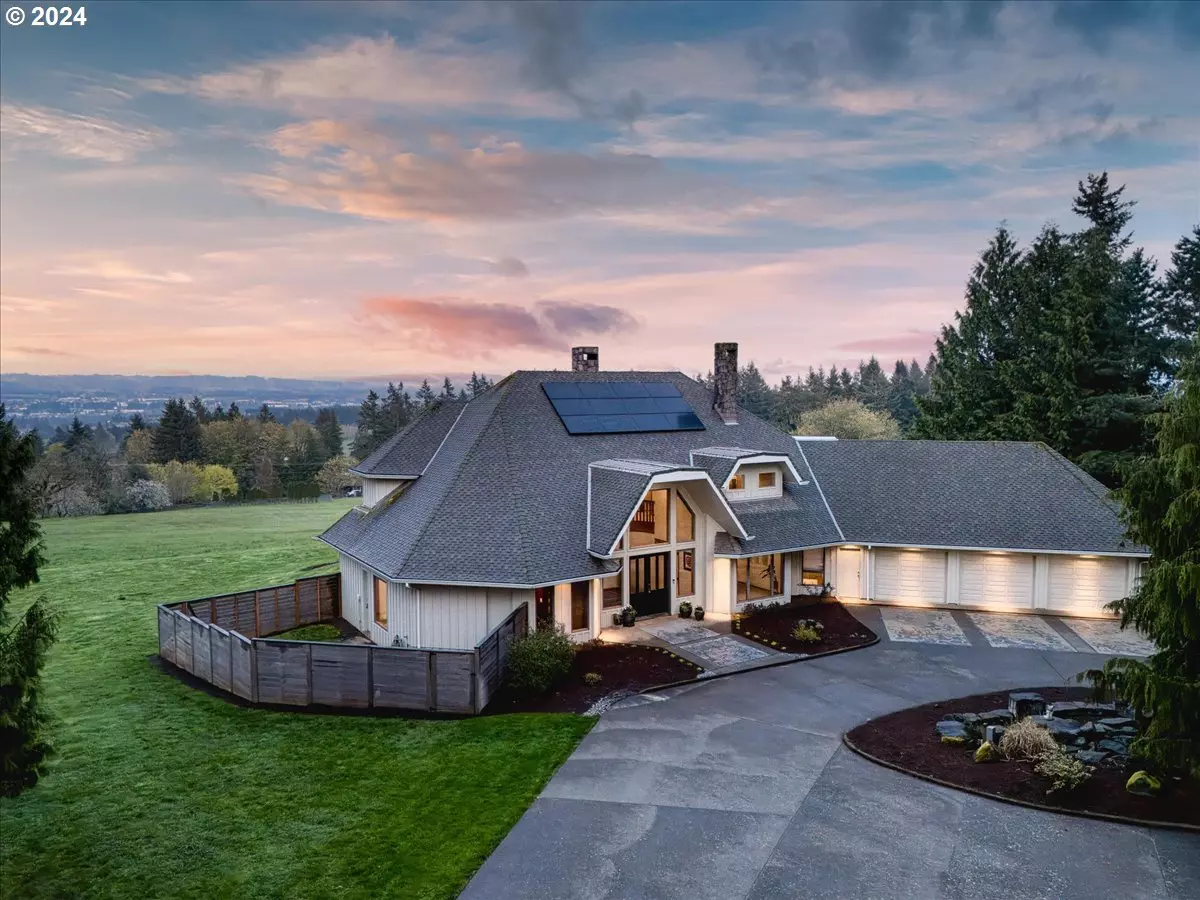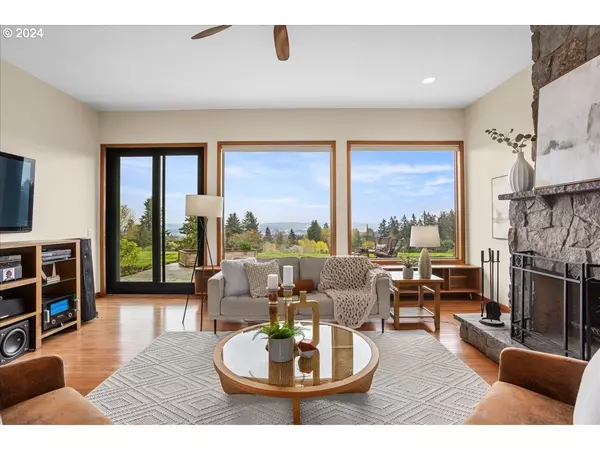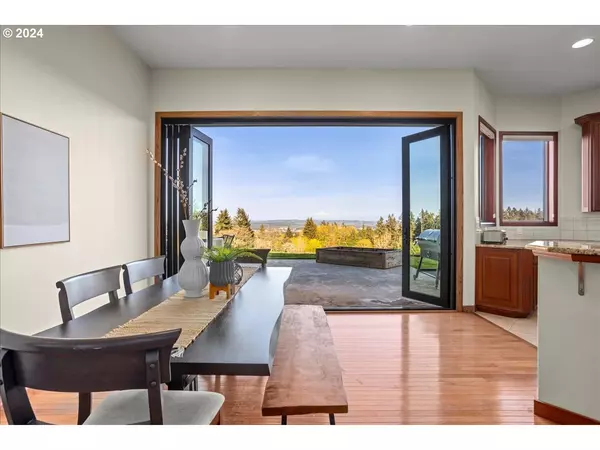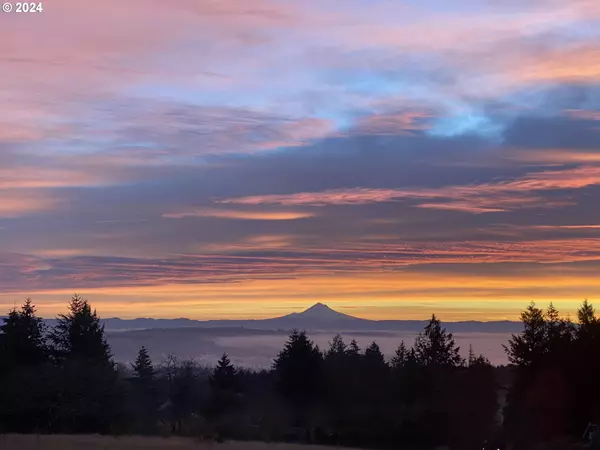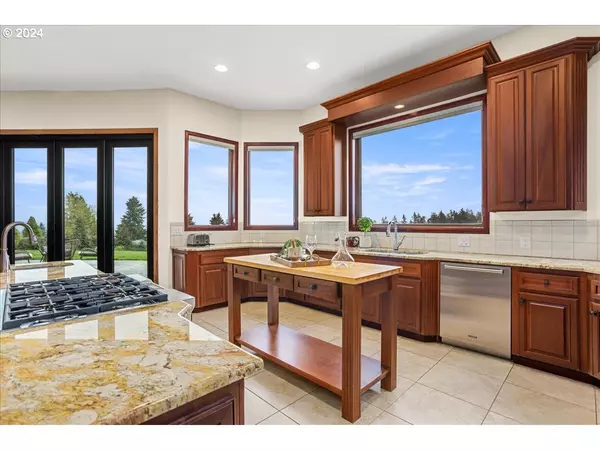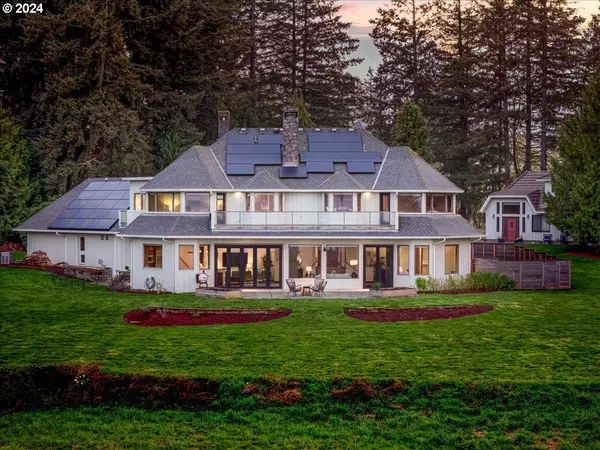Bought with Cascade Hasson Sotheby's International Realty
$1,775,000
$1,950,000
9.0%For more information regarding the value of a property, please contact us for a free consultation.
4 Beds
5.1 Baths
5,639 SqFt
SOLD DATE : 06/07/2024
Key Details
Sold Price $1,775,000
Property Type Single Family Home
Sub Type Single Family Residence
Listing Status Sold
Purchase Type For Sale
Square Footage 5,639 sqft
Price per Sqft $314
MLS Listing ID 24118347
Sold Date 06/07/24
Style Stories2, Custom Style
Bedrooms 4
Full Baths 5
Year Built 1984
Annual Tax Amount $15,585
Tax Year 2023
Lot Size 5.300 Acres
Property Description
Live a serene lifestyle at this stunning 5-acre retreat. Step inside and be in awe of the grand curved wood entryway, featuring soaring ceilings and a cozy home office. Granite and hardwood floors lead you into the living room, with a gorgeous wood-burning fireplace, and expansive windows showcasing picturesque unobstructed views of Mt. Hood. The kitchen, separated by glass doors, offers custom cabinetry, granite countertops, premium appliances, and a newly installed Marvin Elevate Bifold Slider for seamless indoor-outdoor living. The main floor also hosts the primary suite with a walk-in closet, luxurious glass shower, soaking tub, and private access to a fenced dog run. Upstairs, discover a bonus room with a reading nook and three additional en-suite bedrooms. Each bedroom complete with private balcony access and individual thermostats courtesy of the home's 7-zoned HVAC system. Outside, a hardscape patio off the living area provides an ideal spot for BBQs and relaxation while enjoying panoramic views of Mt.Hood and the valley. Walk across the driveway to a beautiful water feature and find a pristine two-bed, two-bath guest house, or potential Airbnb. Complete with a gas fireplace, granite countertops, stainless steel appliances, a new mini split system, and a Kohler generator. Do not miss out on this property, which offers the perfect combination of usable acreage and breathtaking views.
Location
State OR
County Washington
Area _151
Zoning AF - 5
Rooms
Basement Crawl Space
Interior
Interior Features Ceiling Fan, Garage Door Opener, Granite, Hardwood Floors, High Ceilings, High Speed Internet, Laundry, Marble, Soaking Tub, Tile Floor, Wallto Wall Carpet, Wood Floors
Heating Heat Pump
Cooling Heat Pump
Fireplaces Number 2
Fireplaces Type Gas, Wood Burning
Appliance Builtin Range, Builtin Refrigerator, Cook Island, Dishwasher, Disposal, Gas Appliances, Granite, Island, Microwave, Pantry, Stainless Steel Appliance, Tile
Exterior
Exterior Feature Dog Run, Fenced, Patio, Porch, R V Parking, Water Feature, Yard
Garage Attached
Garage Spaces 3.0
View Mountain, Territorial, Valley
Roof Type Composition
Garage Yes
Building
Lot Description Gated, Private, Secluded, Trees
Story 2
Sewer Septic Tank
Water Well
Level or Stories 2
Schools
Elementary Schools Hawks View
Middle Schools Sherwood
High Schools Sherwood
Others
Senior Community No
Acceptable Financing Cash, Conventional, FHA
Listing Terms Cash, Conventional, FHA
Read Less Info
Want to know what your home might be worth? Contact us for a FREE valuation!

Our team is ready to help you sell your home for the highest possible price ASAP

GET MORE INFORMATION

Principal Broker | Lic# 201210644
ted@beachdogrealestategroup.com
1915 NE Stucki Ave. Suite 250, Hillsboro, OR, 97006


