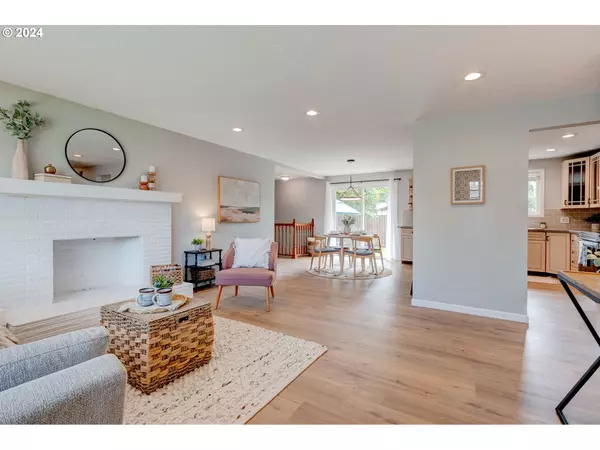Bought with Keller Williams Realty Portland Premiere
$516,000
$499,000
3.4%For more information regarding the value of a property, please contact us for a free consultation.
5 Beds
2 Baths
2,128 SqFt
SOLD DATE : 06/07/2024
Key Details
Sold Price $516,000
Property Type Single Family Home
Sub Type Single Family Residence
Listing Status Sold
Purchase Type For Sale
Square Footage 2,128 sqft
Price per Sqft $242
MLS Listing ID 23484148
Sold Date 06/07/24
Style Ranch
Bedrooms 5
Full Baths 2
Year Built 1961
Annual Tax Amount $5,332
Tax Year 2023
Lot Size 10,890 Sqft
Property Description
This fully updated 5-bedroom home on an oversized lot in SE Portland is a must-see! This home offers the potential to convert the basement to an AUD or add a second kitchen in the basement for multigenerational living. The large lot could also accommodate a second dwelling unit- buyer to verify with county. The home has a fresh, contemporary look and feel with all-new laminate wood flooring on the main level, carpet on the lower level, interior paint, interior doors, light fixtures and more! The main floor features an open-concept main living area with a light-filled living room that opens to the dining area and kitchen. The updated kitchen features all new appliances, a large island with bar seating, new backsplash and sleek new hood vent. The main floor also offers 3 good-sized bedrooms. The primary bedroom has a closet storage system and a door to the hall bathroom. The refreshed main floor bathroom offers a double sink vanity and jetted tub. The lower level of the home has high ceilings and is fully updated! Here, you will find a family room, 2 bedrooms, both with egress windows, an updated bathroom and a large laundry room with a utility sink and extra storage space. The washer and dryer are included in the sale! Other updates to the home include a newer roof, newer gas furnace, exterior paint, and newer vinyl windows throughout. The home is situated on a quarter acre lot at the end of a cul-de-sac. The fully fenced backyard with pear and apple trees offers plenty of room to garden, entertain and play! The oversized 2-car garage features extra storage space and a workbench that is included in sale. The home is conveniently located near public transportation, schools, and the new Parklane Park, which is scheduled to open in the fall of 2024. The new park will include a playground, splash pad, basketball and tennis courts, soccer fields, community garden, skate park, dog off-leash area, and paved walking paths.
Location
State OR
County Multnomah
Area _143
Rooms
Basement Finished, Full Basement
Interior
Interior Features Jetted Tub, Laminate Flooring, Wallto Wall Carpet, Washer Dryer
Heating Forced Air
Cooling Air Conditioning Ready
Fireplaces Number 2
Appliance Dishwasher, Disposal, E N E R G Y S T A R Qualified Appliances, Free Standing Range, Free Standing Refrigerator, Island, Plumbed For Ice Maker, Range Hood, Stainless Steel Appliance
Exterior
Exterior Feature Fenced, Patio, Porch, Yard
Garage Attached
Garage Spaces 2.0
Roof Type Composition
Garage Yes
Building
Lot Description Cul_de_sac, Level
Story 2
Foundation Concrete Perimeter
Sewer Public Sewer
Water Public Water
Level or Stories 2
Schools
Elementary Schools Patrick Lynch
Middle Schools Oliver
High Schools Centennial
Others
Senior Community No
Acceptable Financing Cash, Conventional, FHA, VALoan
Listing Terms Cash, Conventional, FHA, VALoan
Read Less Info
Want to know what your home might be worth? Contact us for a FREE valuation!

Our team is ready to help you sell your home for the highest possible price ASAP

GET MORE INFORMATION

Principal Broker | Lic# 201210644
ted@beachdogrealestategroup.com
1915 NE Stucki Ave. Suite 250, Hillsboro, OR, 97006







