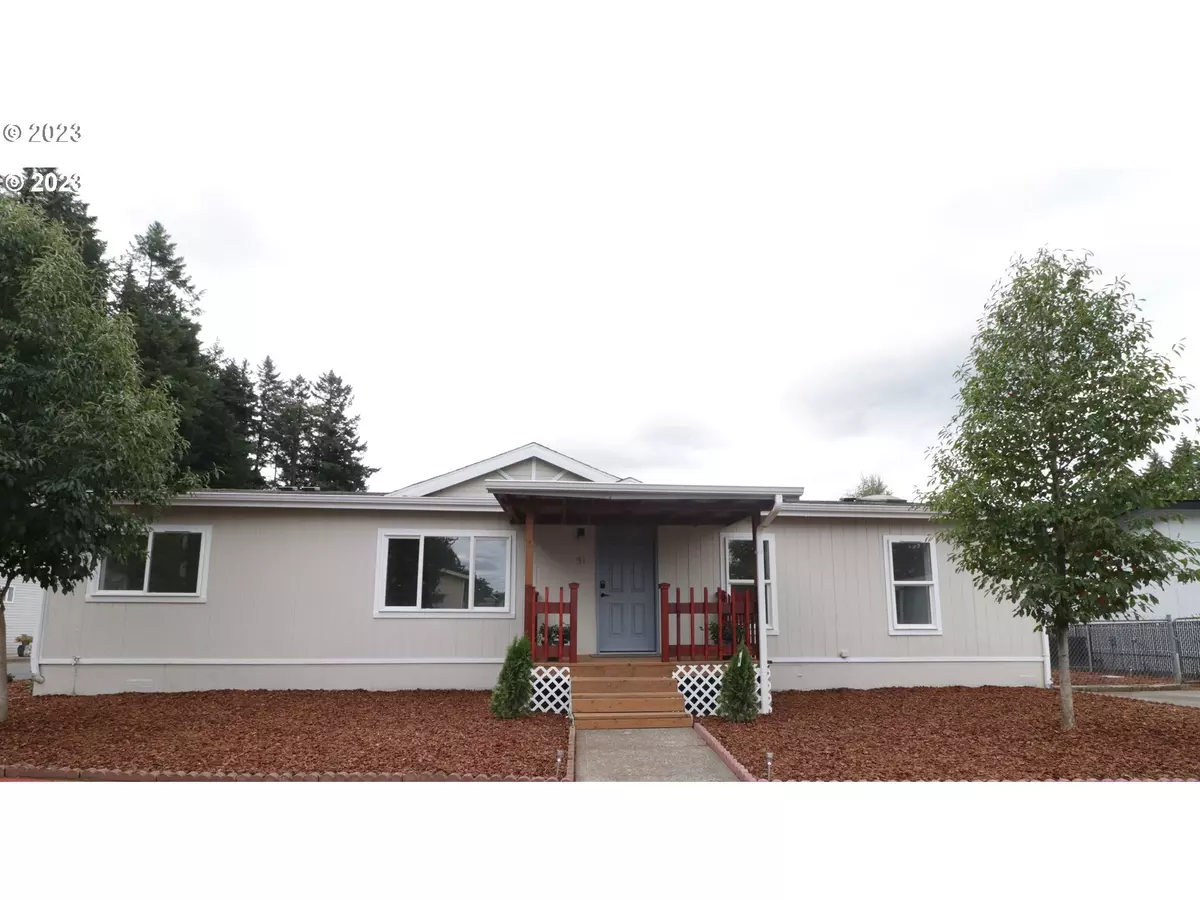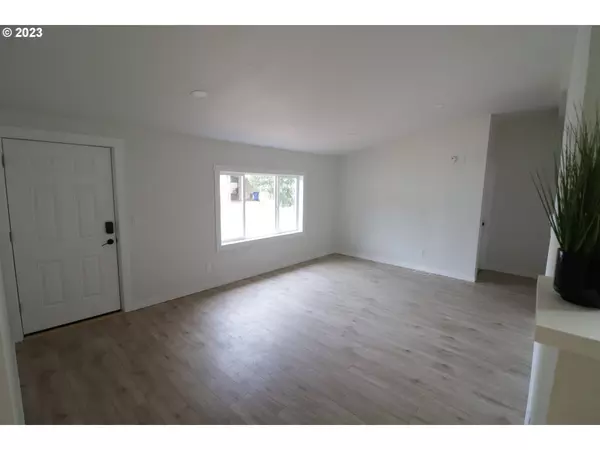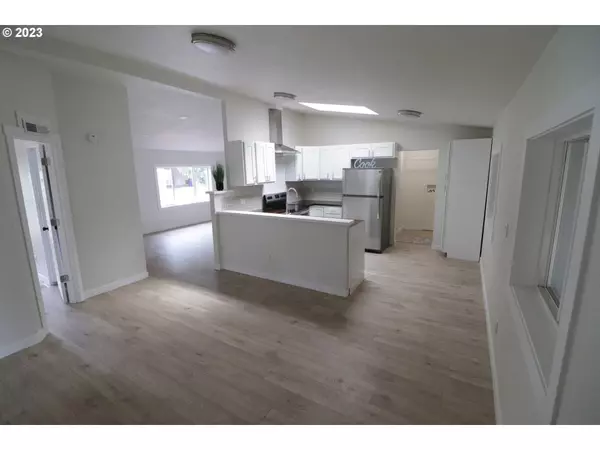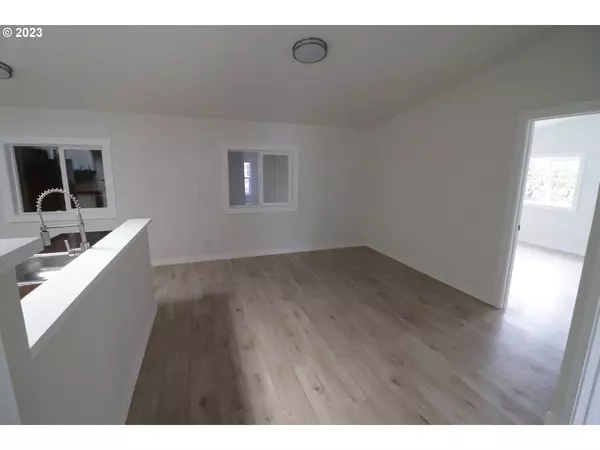Bought with Property Group NW
$150,000
$165,000
9.1%For more information regarding the value of a property, please contact us for a free consultation.
4 Beds
2 Baths
1,458 SqFt
SOLD DATE : 06/10/2024
Key Details
Sold Price $150,000
Property Type Manufactured Home
Sub Type Manufactured Homein Park
Listing Status Sold
Purchase Type For Sale
Square Footage 1,458 sqft
Price per Sqft $102
Subdivision Parkway Estates
MLS Listing ID 23338476
Sold Date 06/10/24
Style Double Wide Manufactured
Bedrooms 4
Full Baths 2
Land Lease Amount 1100.0
Year Built 1992
Annual Tax Amount $276
Tax Year 2023
Property Description
***MOTIVATED SELLER*** This is a wonderfully updated home at the back of the park with views of the trees behind! New updates include: Flooring and interior/exterior paint (including shed) and doors throughout, all new kitchen and appliances, complete remodel of both bathrooms, A/C and furnace, lighting with dim-able switches, outlets throughout, smart lock on front door, smart thermostat and more! This home has a great layout with two bedrooms and a bathroom at each side, for a total of four bedrooms (fourth bedroom is non-conforming) and two bathrooms, with a main living room and a great room (kitchen, family room and eating area) in between, plus an indoor laundry area. It also comes with an attached garage and large workshop that includes a separate storage area off the garage! There's also a fenced yard with fresh landscaping and a new deck plus a new front porch!5% down financing with Director's Mortgage.
Location
State OR
County Multnomah
Area _143
Rooms
Basement Crawl Space
Interior
Interior Features Laminate Flooring, Laundry, Vaulted Ceiling
Heating Forced Air
Cooling Central Air
Appliance Dishwasher, Disposal, Free Standing Range, Free Standing Refrigerator, Range Hood, Stainless Steel Appliance
Exterior
Exterior Feature Fenced, Workshop
Garage Attached
Garage Spaces 1.0
View Trees Woods
Garage Yes
Building
Lot Description Corner Lot
Story 1
Foundation Block, Skirting
Sewer Public Sewer
Water Public Water
Level or Stories 1
Schools
Elementary Schools Pleasant Valley
Middle Schools Centennial
High Schools Centennial
Others
Senior Community No
Acceptable Financing CallListingAgent, Cash, Other
Listing Terms CallListingAgent, Cash, Other
Read Less Info
Want to know what your home might be worth? Contact us for a FREE valuation!

Our team is ready to help you sell your home for the highest possible price ASAP

GET MORE INFORMATION

Principal Broker | Lic# 201210644
ted@beachdogrealestategroup.com
1915 NE Stucki Ave. Suite 250, Hillsboro, OR, 97006







