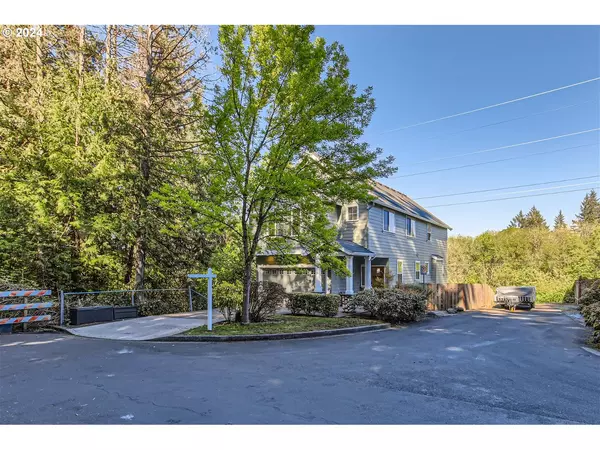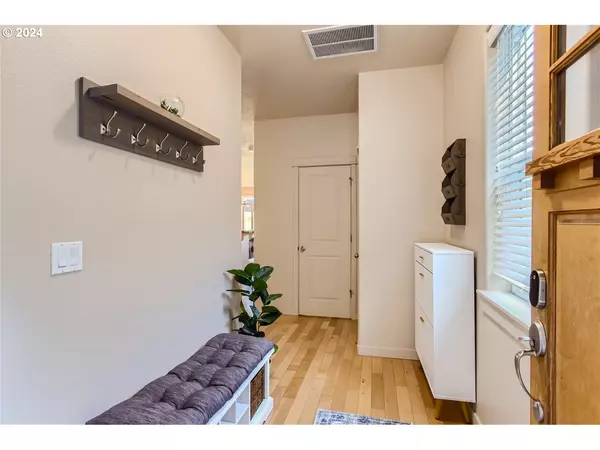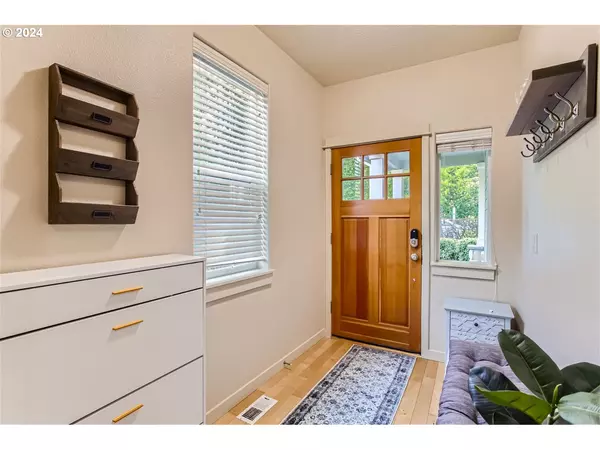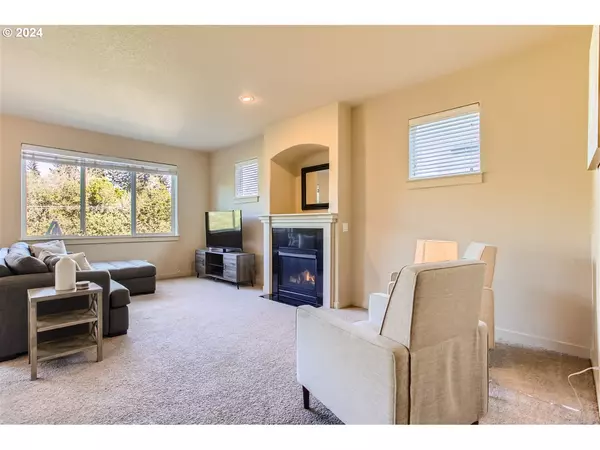Bought with ELEETE Real Estate
$601,000
$585,000
2.7%For more information regarding the value of a property, please contact us for a free consultation.
4 Beds
2.1 Baths
1,926 SqFt
SOLD DATE : 06/10/2024
Key Details
Sold Price $601,000
Property Type Single Family Home
Sub Type Single Family Residence
Listing Status Sold
Purchase Type For Sale
Square Footage 1,926 sqft
Price per Sqft $312
Subdivision Sexton Mountain
MLS Listing ID 24051992
Sold Date 06/10/24
Style Stories2, Traditional
Bedrooms 4
Full Baths 2
Year Built 2006
Annual Tax Amount $6,346
Tax Year 2023
Lot Size 5,227 Sqft
Property Description
Welcome to your new home! Nestled on a quiet dead-end street next to forested greenspace and a community walking path, this corner-lot gem offers the perfect blend of tranquility and convenience. Step inside to discover tall ceilings, an inviting open floor plan, a gas-fireplace & abundance of windows, creating an airy atmosphere perfect for both relaxation and entertaining. The kitchen area features a sleek island with an eating counter, pantry for storage, and stainless steel appliances & gas range. Upstairs, four bedrooms await, each with impressively large deep closets with custom organizers. Don't miss the dedicated laundry room equipped with a washer, dryer & hanging rack/shelf with additional space to add storage or utilize existing rough-in plumbing for a future utility sink. Recent upgrades include a new 90% efficiency furnace, AC unit, and Nest Thermostat installed in 2021 and exterior paint in 2023.Enjoy your morning coffee & BBQ from the private deck off the dining room while the lower lounging patio beckons for leisurely afternoon gatherings with family and friends. Great schools, including the new Mountainside High School, and a wonderful community. Take advantage of this opportunity to purchase a home in the coveted Sexton Mountain neighborhood.
Location
State OR
County Washington
Area _150
Rooms
Basement Crawl Space
Interior
Interior Features Garage Door Opener, Granite, High Ceilings, Laundry, Vaulted Ceiling, Vinyl Floor, Wallto Wall Carpet, Washer Dryer, Wood Floors
Heating Forced Air
Cooling Central Air
Fireplaces Number 1
Fireplaces Type Gas
Appliance Dishwasher, Disposal, Free Standing Gas Range, Free Standing Refrigerator, Gas Appliances, Granite, Island, Microwave, Pantry, Plumbed For Ice Maker, Stainless Steel Appliance
Exterior
Exterior Feature Deck, Porch, Public Road, Yard
Garage Attached
Garage Spaces 2.0
View Territorial, Trees Woods
Roof Type Composition
Garage Yes
Building
Lot Description Corner Lot, Green Belt, Sloped
Story 2
Foundation Concrete Perimeter
Sewer Public Sewer
Water Public Water
Level or Stories 2
Schools
Elementary Schools Sexton Mountain
Middle Schools Highland Park
High Schools Mountainside
Others
Senior Community No
Acceptable Financing Cash, Conventional, FHA, VALoan
Listing Terms Cash, Conventional, FHA, VALoan
Read Less Info
Want to know what your home might be worth? Contact us for a FREE valuation!

Our team is ready to help you sell your home for the highest possible price ASAP

GET MORE INFORMATION

Principal Broker | Lic# 201210644
ted@beachdogrealestategroup.com
1915 NE Stucki Ave. Suite 250, Hillsboro, OR, 97006







