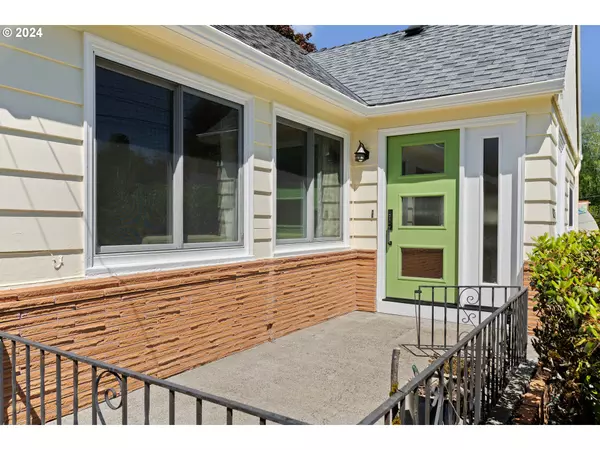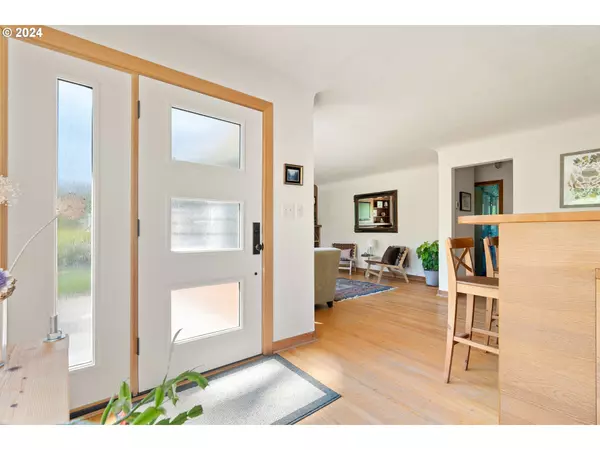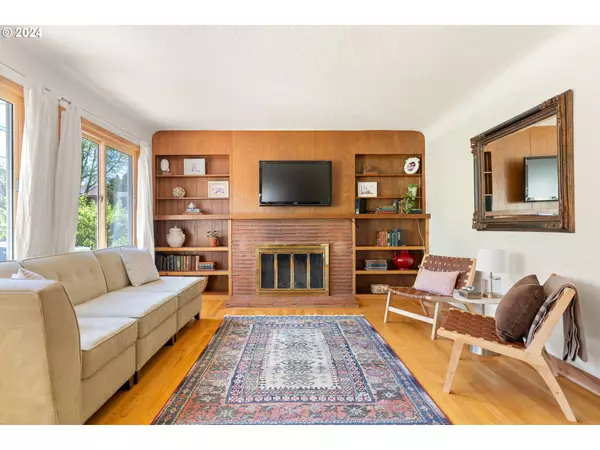Bought with Urban Nest Realty
$614,344
$614,900
0.1%For more information regarding the value of a property, please contact us for a free consultation.
3 Beds
2 Baths
2,136 SqFt
SOLD DATE : 06/10/2024
Key Details
Sold Price $614,344
Property Type Single Family Home
Sub Type Single Family Residence
Listing Status Sold
Purchase Type For Sale
Square Footage 2,136 sqft
Price per Sqft $287
Subdivision Mt. Tabor / Hawthorne
MLS Listing ID 24142496
Sold Date 06/10/24
Style Mid Century Modern, Ranch
Bedrooms 3
Full Baths 2
Year Built 1943
Annual Tax Amount $6,650
Tax Year 2023
Lot Size 5,662 Sqft
Property Description
Mt Tabor mid-century with all the right updates! Nestled in the foothills of Mt Tabor on a quiet street between Division and Hawthorne, the best of Portland is only a stroll away. Step inside to find a home packed with abundant natural light, wrapped in warm wood and clean architectural lines. Oversized and updated wood interior windows, original hardwoods, coved ceilings, and a wood-burning fireplace surrounded by built-ins provide just the right charm. The open floor plan living features an entertainer?s kitchen with an updated island with bar seating. The main level includes 2 bedrooms and a stunning updated bathroom true to this home?s MCM style with a fun pop of color across the mosaic tile wall. Head upstairs to find a 3rd bedroom and tons of storage. The large basement filled with potential has a 2nd full bathroom and room for storage and hobbying alike. The long list of updates include updated plumbing throughout, new wood-wrapped Renewal by Anderson windows and sliding door, exterior paint, and newer furnace, AC, and water heater. The large sunny backyard includes raised beds with irrigation, storage, and a pergola to catch some shade or enjoy the shoulder season. A+ location with Portland?s best coffee shops, boutiques, eats + drinks mere blocks away! [Home Energy Score = 1. HES Report at https://rpt.greenbuildingregistry.com/hes/OR10228536]
Location
State OR
County Multnomah
Area _143
Rooms
Basement Unfinished
Interior
Interior Features Hardwood Floors, Heated Tile Floor, Washer Dryer
Heating Forced Air
Cooling Central Air
Fireplaces Number 1
Fireplaces Type Wood Burning
Appliance Dishwasher, Island, Range Hood
Exterior
Exterior Feature Fenced, Porch, Raised Beds, Tool Shed, Yard
Garage Attached
Garage Spaces 1.0
Roof Type Composition
Garage Yes
Building
Lot Description Level
Story 2
Sewer Public Sewer
Water Public Water
Level or Stories 2
Schools
Elementary Schools Atkinson
Middle Schools Mt Tabor
High Schools Franklin
Others
Senior Community No
Acceptable Financing Cash, Conventional
Listing Terms Cash, Conventional
Read Less Info
Want to know what your home might be worth? Contact us for a FREE valuation!

Our team is ready to help you sell your home for the highest possible price ASAP

GET MORE INFORMATION

Principal Broker | Lic# 201210644
ted@beachdogrealestategroup.com
1915 NE Stucki Ave. Suite 250, Hillsboro, OR, 97006







