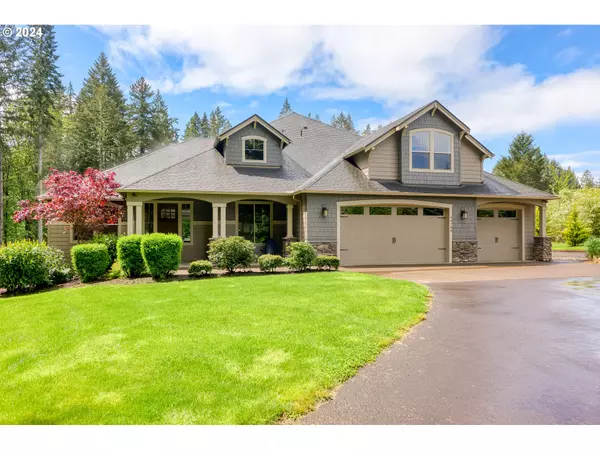Bought with Redfin
$1,450,000
$1,450,000
For more information regarding the value of a property, please contact us for a free consultation.
4 Beds
2.1 Baths
3,452 SqFt
SOLD DATE : 06/11/2024
Key Details
Sold Price $1,450,000
Property Type Single Family Home
Sub Type Single Family Residence
Listing Status Sold
Purchase Type For Sale
Square Footage 3,452 sqft
Price per Sqft $420
MLS Listing ID 24396173
Sold Date 06/11/24
Style Stories2, Craftsman
Bedrooms 4
Full Baths 2
Year Built 2016
Annual Tax Amount $9,301
Tax Year 2023
Lot Size 5.360 Acres
Property Description
Gorgeous and rare main level living home on 5.36 private, wooded acres! Tucked away down a paved and private driveway, this 2016 built craftsman style home features a great room style floorplan with office and formal dining room. The gourmet Kitchen has a large eating area, SS appliances, 64" Electrolux Fridge, pantry, sprawling island, and granite countertops. Wide hallways lead you to a spacious primary suite complete with soaking tub, custom walk-in shower and large 11x12 ft walk in closet! Beautiful wood flooring, large bonus room upstairs that can double as a 4th bedroom, central A/C, high efficiency furnace, and built in fire sprinkler system. This conveniently located private oasis boasts: a creek, large 24x48 detached workshop garage (built in 2022) w/ lots of windows, concrete flooring. Large exterior composite deck (built in 2022), and within minutes to everything Sherwood has to offer. This is one of a kind and a must see!
Location
State OR
County Washington
Area _151
Zoning AF-5
Rooms
Basement Crawl Space
Interior
Interior Features Ceiling Fan, Garage Door Opener, Granite, Hardwood Floors, Laundry, Soaking Tub, Sprinkler, Tile Floor, Wallto Wall Carpet, Washer Dryer
Heating Forced Air95 Plus
Cooling Central Air
Fireplaces Number 1
Fireplaces Type Gas
Appliance Builtin Oven, Builtin Range, Builtin Refrigerator, Dishwasher, Disposal, Double Oven, Gas Appliances, Granite, Island, Microwave, Pantry, Range Hood, Stainless Steel Appliance
Exterior
Exterior Feature Deck, Porch, R V Parking, Yard
Garage Attached
Garage Spaces 3.0
Waterfront Yes
Waterfront Description Creek
View Trees Woods
Roof Type Composition
Garage Yes
Building
Lot Description Gentle Sloping, Level, Sloped
Story 2
Foundation Concrete Perimeter
Sewer Septic Tank
Water Well
Level or Stories 2
Schools
Elementary Schools Ridges
Middle Schools Sherwood
High Schools Sherwood
Others
Senior Community No
Acceptable Financing Cash, Conventional, FHA, VALoan
Listing Terms Cash, Conventional, FHA, VALoan
Read Less Info
Want to know what your home might be worth? Contact us for a FREE valuation!

Our team is ready to help you sell your home for the highest possible price ASAP

GET MORE INFORMATION

Principal Broker | Lic# 201210644
ted@beachdogrealestategroup.com
1915 NE Stucki Ave. Suite 250, Hillsboro, OR, 97006







