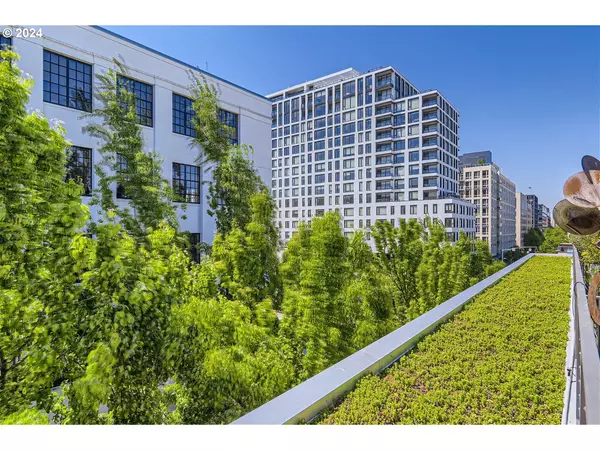Bought with Windermere Realty Trust
$650,000
$699,000
7.0%For more information regarding the value of a property, please contact us for a free consultation.
1 Bed
1.1 Baths
1,298 SqFt
SOLD DATE : 06/11/2024
Key Details
Sold Price $650,000
Property Type Condo
Sub Type Condominium
Listing Status Sold
Purchase Type For Sale
Square Footage 1,298 sqft
Price per Sqft $500
Subdivision Block 90
MLS Listing ID 24656019
Sold Date 06/11/24
Style N W Contemporary
Bedrooms 1
Full Baths 1
Condo Fees $838
HOA Fees $838/mo
Year Built 2008
Annual Tax Amount $9,518
Tax Year 2023
Property Description
Don't miss out on the opportunity to own this rare gem in the heart of the Pearl District. Make this luxury rooftop end unit condo your new home and enjoy the best of urban living! This home is in the historic Block 90 building and features an open and spacious living area with high ceilings and a wall-of-windows. The bright & airy living space extends onto the expansive, private 752 SQFT terrace. A modern & sleek kitchen features top-of-the-line appliances & plenty of counter space ideal for hosting. The generously sized primary bedroom is a true retreat, with two walk-in closets, en suite bathroom and terrace access. The bonus room offers versatility and can be used as an office, den or guest room. The bathrooms are adorned with beautiful marble tile, giving them a luxurious and elegant feel. Storage is abundant throughout this condo, with custom cabinetry and closets. Overall, this home offers the perfect blend of comfort and style, and is located just steps away from restaurants, art galleries and boutiques in the heart of the Pearl District. It is truly a great place to call home.
Location
State OR
County Multnomah
Area _148
Zoning Ptld EX
Interior
Interior Features Elevator, Garage Door Opener, Hardwood Floors, High Ceilings, Laundry, Marble, Quartz, Washer Dryer
Heating Forced Air
Cooling Central Air
Fireplaces Number 1
Fireplaces Type Gas
Appliance Builtin Oven, Cooktop, Dishwasher, Disposal, Double Oven, Free Standing Refrigerator, Island, Microwave, Plumbed For Ice Maker, Quartz, Range Hood
Exterior
Garage Attached
Garage Spaces 1.0
View City
Garage Yes
Building
Lot Description Level
Story 1
Sewer Public Sewer
Water Public Water
Level or Stories 1
Schools
Elementary Schools Chapman
Middle Schools West Sylvan
High Schools Lincoln
Others
Senior Community No
Acceptable Financing Cash, Conventional
Listing Terms Cash, Conventional
Read Less Info
Want to know what your home might be worth? Contact us for a FREE valuation!

Our team is ready to help you sell your home for the highest possible price ASAP

GET MORE INFORMATION

Principal Broker | Lic# 201210644
ted@beachdogrealestategroup.com
1915 NE Stucki Ave. Suite 250, Hillsboro, OR, 97006







