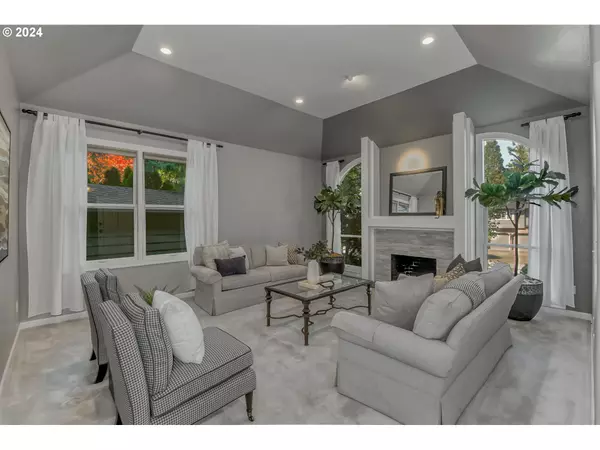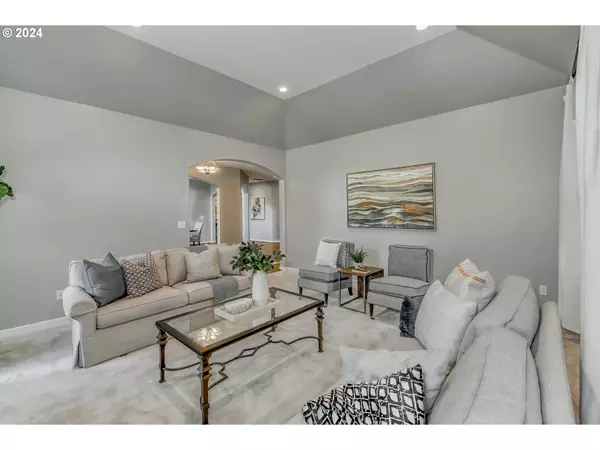Bought with Keller Williams Sunset Corridor
$1,292,500
$1,179,000
9.6%For more information regarding the value of a property, please contact us for a free consultation.
4 Beds
2.1 Baths
3,301 SqFt
SOLD DATE : 06/11/2024
Key Details
Sold Price $1,292,500
Property Type Single Family Home
Sub Type Single Family Residence
Listing Status Sold
Purchase Type For Sale
Square Footage 3,301 sqft
Price per Sqft $391
Subdivision Bauer Woods Estates
MLS Listing ID 24601317
Sold Date 06/11/24
Style Stories1, Contemporary
Bedrooms 4
Full Baths 2
Condo Fees $150
HOA Fees $12/ann
Year Built 1991
Annual Tax Amount $13,000
Tax Year 2024
Lot Size 0.420 Acres
Property Description
A rare find! One level, impeccable home-tucked into a cul de sac in highly sought-after Bauer Woods Estates. Situated on a sprawling & private .42-acre lot with mature landscaping, every detail of this home exudes style, comfort and sophistication from its high ceilings to its gleaming hardwood floors. 4 bedrooms + den, 2 full & ½ baths, 3301 Sq Ft.Stately elegance with a welcoming, grand foyer~ Step through to an open floor plan with a formal living room graced with a wood burning fireplace and flanked with windows. Large formal dining room with vaulted ceiling and abundant windows provides a sophisticated setting for memorable entertaining. Find solace in the private den with elegant wainscoting. Gourmet kitchen with quartz, tile and stainless appliances, including double ovens and gas range. A walk-in pantry and plenty of cabinets provide ample storage, while the large eating area is ideal for casual dining or morning coffee. Unwind in the adjacent family room, where custom cabinetry, a gas fireplace and expansive windows overlooking the private backyard create a serene ambiance for relaxation and rejuvenation. Discover 4 spacious bedrooms, including a luxurious primary suite, secluded from the rest, boasting double walk-in closets and a spa-like bathroom with large shower, soaking tub and dual sinks atop extensive counter space. Just down the hall you'll find a convenient & spacious laundry/mud room. An oversized 3 car garage completes the package. The exterior of the home features a timeless blend of brick and cedar, complimented by a manicured lawn and meticulously landscaped backyard oasis. April 24' roof replacement ensures peace of mind for years to come. Plus there's an additional shed for all your gardening needs.Fantastic location in Washington county with close proximity to Nike, Intel, freeways, shopping, dining and parks! Taxes are approximate- Buyer to verify with county.
Location
State OR
County Washington
Area _149
Rooms
Basement Crawl Space
Interior
Interior Features Garage Door Opener, Hardwood Floors, High Ceilings, Laundry, Quartz, Skylight, Soaking Tub, Sprinkler, Tile Floor, Wainscoting, Wallto Wall Carpet, Wood Floors
Heating Ductless, Forced Air
Cooling Central Air
Fireplaces Number 2
Fireplaces Type Gas, Wood Burning
Appliance Builtin Oven, Builtin Range, Cooktop, Dishwasher, Disposal, Double Oven, Gas Appliances, Island, Microwave, Pantry, Quartz, Range Hood, Solid Surface Countertop, Stainless Steel Appliance, Tile, Wine Cooler
Exterior
Exterior Feature Deck, Fenced, Gas Hookup, Sprinkler, Tool Shed, Yard
Garage Attached
Garage Spaces 3.0
Roof Type Composition
Garage Yes
Building
Lot Description Cul_de_sac, Level, Private, Terraced, Trees
Story 1
Sewer Public Sewer
Water Public Water
Level or Stories 1
Schools
Elementary Schools Terra Linda
Middle Schools Tumwater
High Schools Sunset
Others
HOA Name For information contact Dave or Kate Porter.
Senior Community No
Acceptable Financing Cash, Conventional
Listing Terms Cash, Conventional
Read Less Info
Want to know what your home might be worth? Contact us for a FREE valuation!

Our team is ready to help you sell your home for the highest possible price ASAP

GET MORE INFORMATION

Principal Broker | Lic# 201210644
ted@beachdogrealestategroup.com
1915 NE Stucki Ave. Suite 250, Hillsboro, OR, 97006







