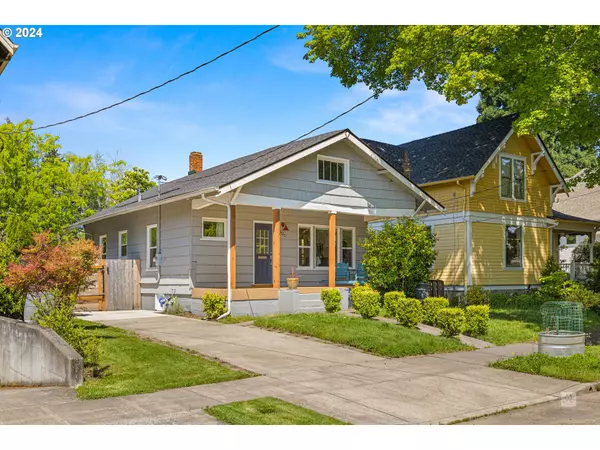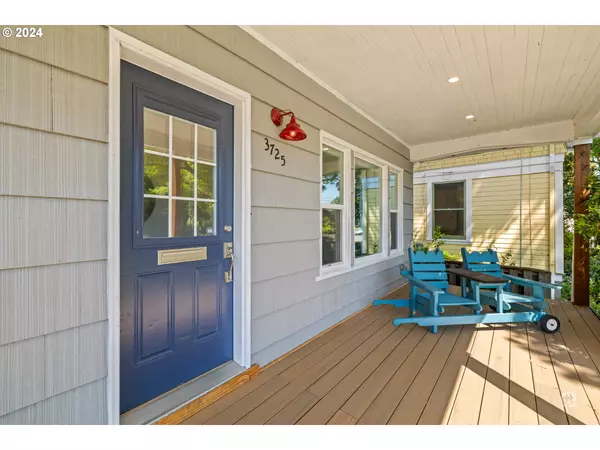Bought with RE/MAX Equity Group
$580,000
$539,500
7.5%For more information regarding the value of a property, please contact us for a free consultation.
3 Beds
2 Baths
1,856 SqFt
SOLD DATE : 06/12/2024
Key Details
Sold Price $580,000
Property Type Single Family Home
Sub Type Single Family Residence
Listing Status Sold
Purchase Type For Sale
Square Footage 1,856 sqft
Price per Sqft $312
Subdivision Kenton
MLS Listing ID 24174372
Sold Date 06/12/24
Style Bungalow, Craftsman
Bedrooms 3
Full Baths 2
Year Built 1917
Annual Tax Amount $5,442
Tax Year 2023
Lot Size 4,356 Sqft
Property Description
Stylish NoPo bungalow infused with farmhouse vibes results in a captivating Kenton classic that checks all the boxes! Two bedrooms with a full bathroom upstairs + generous living and sleeping rooms with another full bathroom in a nicely finished lower level served by its own separate entryway. Light filled living room with welcoming character, dining area with a gorgeous, boxed beam ceiling & well-appointed kitchen with on trend finishes connect with just enough space between them to create a perfect blend of open concept living, while still allowing zones for your house guests to mix and mingle. But it's not all just rejuvenation hardware, original hardwood floors & sturdy old school construction, because this home has the upgrades too! Modern windows, fresh roof & gutters. Newer furnace & air conditioning. Brand new carpet, interior paint & appliances. Tastefully remodeled kitchen & bathrooms. Then head outside to socialize on the sturdy front porch with new composite decking or follow the freshly poured concrete pathway leading around to the private fenced backyard, containing a lush green grass, patio pavers and a large wooden trellis. Enjoy close proximity to many great neighborhood parks, schools, shops, eateries, nightlife & the university of Portland, plus an extensive network of trails & natural areas. And all of this just minutes away from the city proper.
Location
State OR
County Multnomah
Area _141
Zoning R5
Rooms
Basement Finished, Full Basement
Interior
Interior Features Hardwood Floors, Laundry, Tile Floor, Wallto Wall Carpet
Heating Forced Air
Cooling Central Air
Fireplaces Number 1
Fireplaces Type Electric
Appliance Butlers Pantry, Dishwasher, Disposal, Free Standing Range, Free Standing Refrigerator, Plumbed For Ice Maker, Range Hood, Stainless Steel Appliance, Tile
Exterior
Exterior Feature Deck, Fenced, Patio, Porch, Yard
View Territorial
Roof Type Composition
Garage No
Building
Lot Description Level
Story 2
Sewer Public Sewer
Water Public Water
Level or Stories 2
Schools
Elementary Schools Peninsula
Middle Schools Ockley Green
High Schools Jefferson
Others
Senior Community No
Acceptable Financing Cash, Conventional, FHA, VALoan
Listing Terms Cash, Conventional, FHA, VALoan
Read Less Info
Want to know what your home might be worth? Contact us for a FREE valuation!

Our team is ready to help you sell your home for the highest possible price ASAP

GET MORE INFORMATION

Principal Broker | Lic# 201210644
ted@beachdogrealestategroup.com
1915 NE Stucki Ave. Suite 250, Hillsboro, OR, 97006







