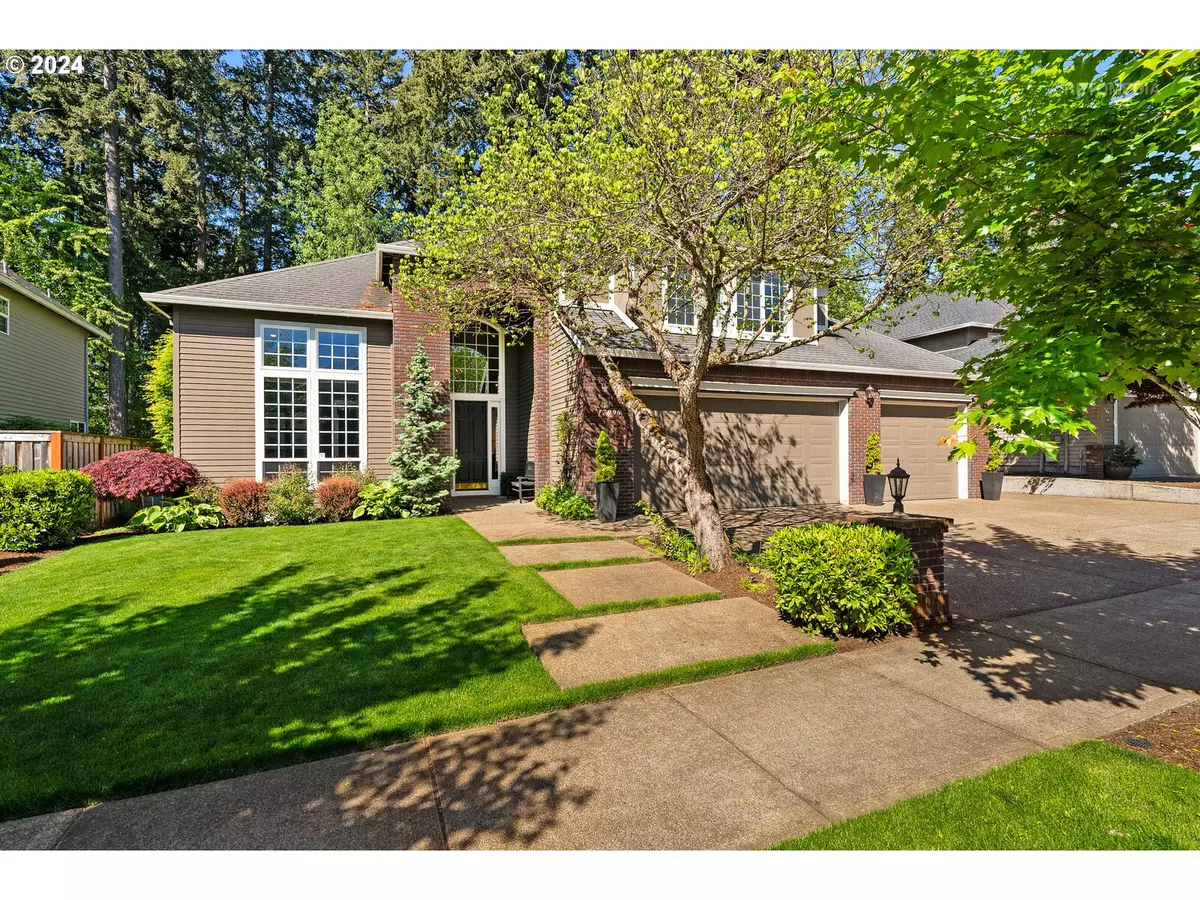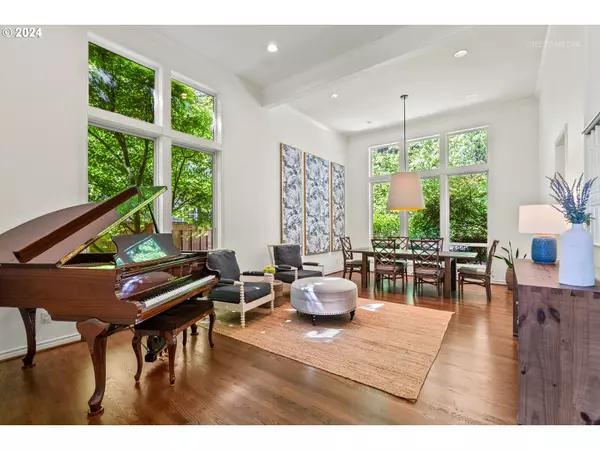Bought with Keller Williams Realty Portland Premiere
$920,000
$920,000
For more information regarding the value of a property, please contact us for a free consultation.
4 Beds
2.1 Baths
3,081 SqFt
SOLD DATE : 06/12/2024
Key Details
Sold Price $920,000
Property Type Single Family Home
Sub Type Single Family Residence
Listing Status Sold
Purchase Type For Sale
Square Footage 3,081 sqft
Price per Sqft $298
MLS Listing ID 24403114
Sold Date 06/12/24
Style Stories2, Traditional
Bedrooms 4
Full Baths 2
Condo Fees $104
HOA Fees $34/qua
Year Built 1999
Annual Tax Amount $9,019
Tax Year 2023
Lot Size 7,840 Sqft
Property Description
Welcome to this stunning home on one of Sherwood's most prominent streets, boasting 3,081 square feet of grand, contemporary living space. Backing to greenspace, this home offers unparalleled tranquility and breathtaking curb appeal with remarkable updates throughout! Step through the classic, arched covered entry into the grand two-story foyer. Floor-to-ceiling picture windows and deluxe molding frame the ethereal living room and dining area. The gourmet kitchen is a chef's delight, offering beautiful views from the corner sink, quartz counters, and a cooktop island. Stainless steel appliances, a wine fridge, and a full-height tile backsplash add modern flair, while an office nook provides functionality. Natural light floods the breakfast nook, blurring the lines between indoor and outdoor living. Retreat to the cozy family room with a gas fireplace accented by a herringbone tile surround, or find solace in the chic den with high ceilings and amazing windows overlooking the front yard. Refinished hardwood flooring graces much of the main level. The open rail staircase leads to the peaceful primary bedroom suite with treetop views, a coved ceiling, and a walk-in closet. The primary bath features a generous dual-sink vanity, Jacuzzi tub, and tiled walk-in shower. Three charming bedrooms, two with window seats, and a hall bathroom complete the upper level. Convenient amenities include a stylish half bathroom and a laundry room on the main level. Outside, unwind on the extensive wraparound back patio featuring tranquil seating areas and a calming waterfall water feature and hot tub. A three-car garage, extended driveway, and side yard provide ample parking and storage space. Backing onto greenspace, this home offers serene, wooded views and easy access to the Woodhaven Trail. Conveniently located to amenities including the YMCA, Old Town Sherwood, schools, parks, shops, restaurants, HWY 99, and wineries, this property truly embodies contemporary, luxury living!
Location
State OR
County Washington
Area _151
Rooms
Basement Crawl Space
Interior
Interior Features Garage Door Opener, Hardwood Floors, High Ceilings, Jetted Tub, Laundry, Plumbed For Central Vacuum, Quartz, Skylight, Tile Floor, Wallto Wall Carpet
Heating Forced Air
Cooling Central Air
Fireplaces Number 1
Fireplaces Type Gas
Appliance Builtin Oven, Cook Island, Cooktop, Dishwasher, Disposal, Double Oven, Gas Appliances, Microwave, Pantry, Plumbed For Ice Maker, Quartz, Stainless Steel Appliance, Tile, Wine Cooler
Exterior
Exterior Feature Free Standing Hot Tub, Patio, Water Feature
Garage Attached, Oversized
Garage Spaces 3.0
View Trees Woods
Roof Type Composition
Garage Yes
Building
Lot Description Green Belt, Level, Private
Story 2
Sewer Public Sewer
Water Public Water
Level or Stories 2
Schools
Elementary Schools Middleton
Middle Schools Sherwood
High Schools Sherwood
Others
Senior Community No
Acceptable Financing Cash, Conventional, FHA, VALoan
Listing Terms Cash, Conventional, FHA, VALoan
Read Less Info
Want to know what your home might be worth? Contact us for a FREE valuation!

Our team is ready to help you sell your home for the highest possible price ASAP

GET MORE INFORMATION

Principal Broker | Lic# 201210644
ted@beachdogrealestategroup.com
1915 NE Stucki Ave. Suite 250, Hillsboro, OR, 97006







