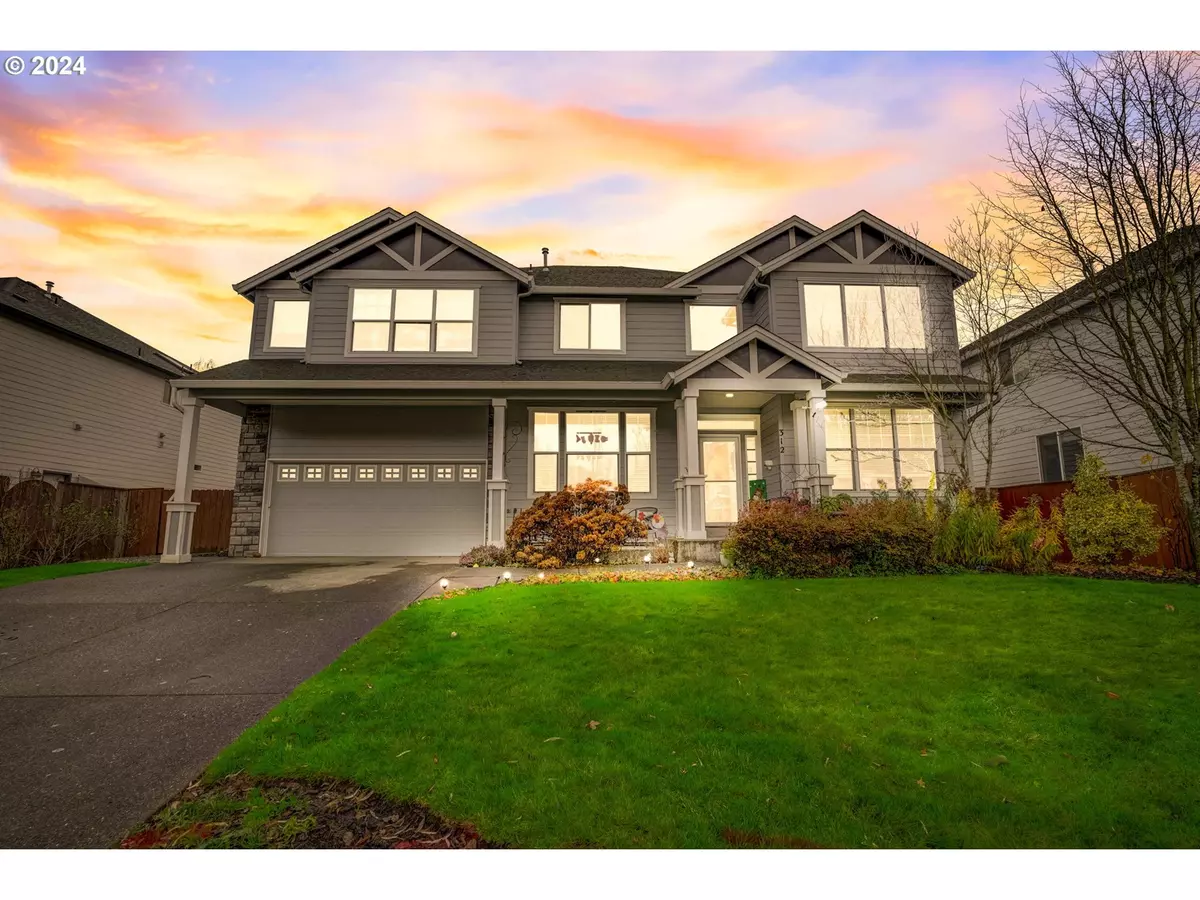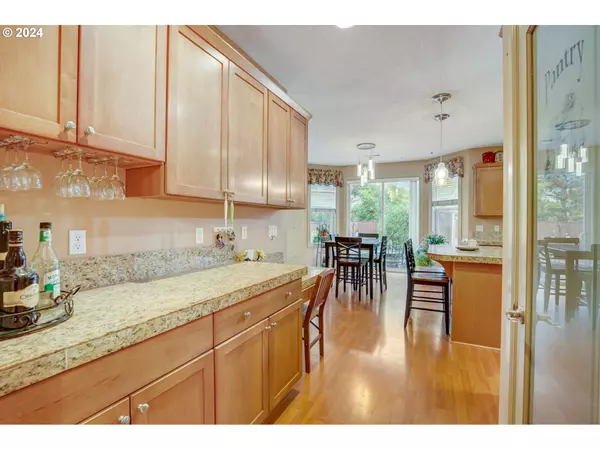Bought with Pro Realty Group NW, LLC
$660,000
$660,000
For more information regarding the value of a property, please contact us for a free consultation.
5 Beds
3 Baths
3,816 SqFt
SOLD DATE : 06/12/2024
Key Details
Sold Price $660,000
Property Type Single Family Home
Sub Type Single Family Residence
Listing Status Sold
Purchase Type For Sale
Square Footage 3,816 sqft
Price per Sqft $172
MLS Listing ID 24300261
Sold Date 06/12/24
Style Stories2, Craftsman
Bedrooms 5
Full Baths 3
Condo Fees $55
HOA Fees $55/mo
Year Built 2006
Annual Tax Amount $5,723
Tax Year 2023
Lot Size 7,405 Sqft
Property Description
Beautiful two story craftsman home in the highly sought after Meriwether neighborhood. Located only 20 minutes from downtown Vancouver. The large home is 3816 sq.ft. 5 bed 3 bath. Open floor plan with a large loft, 4 bedrooms upstairs, including a huge master bedroom with walk in closet, dual vanity, shower and a jacuzzi tub. Additional bedroom and full bathroom located on main floor. This home comes with stainless steel appliances, granite countertops, and two gas fireplaces, a formal living and dining space as well as a family room. Comes with new dishwasher, stove, HVAC unit 2 years old. Great outdoor space with patio and wood deck for entertaining or gardening, blueberries, apple tree, figs and a greenhouse. The Meriwether neighborhood has a clubhouse with a gym and weight room, basketball court and a heated private pool! Come see this luxurious home!
Location
State WA
County Cowlitz
Area _80
Zoning LDR-7.2
Interior
Heating Forced Air
Cooling Central Air
Fireplaces Number 2
Fireplaces Type Gas
Appliance Dishwasher, Disposal, Free Standing Gas Range, Free Standing Refrigerator, Gas Appliances, Granite, Island, Microwave, Pantry, Range Hood, Stainless Steel Appliance
Exterior
Garage Tandem
Garage Spaces 3.0
View Trees Woods, Valley
Roof Type Composition
Garage Yes
Building
Lot Description Level
Story 2
Sewer Public Sewer
Water Public Water
Level or Stories 2
Schools
Elementary Schools North Fork
Middle Schools Other
High Schools Woodland
Others
Senior Community No
Acceptable Financing Cash, Conventional, FHA, VALoan
Listing Terms Cash, Conventional, FHA, VALoan
Read Less Info
Want to know what your home might be worth? Contact us for a FREE valuation!

Our team is ready to help you sell your home for the highest possible price ASAP

GET MORE INFORMATION

Principal Broker | Lic# 201210644
ted@beachdogrealestategroup.com
1915 NE Stucki Ave. Suite 250, Hillsboro, OR, 97006







