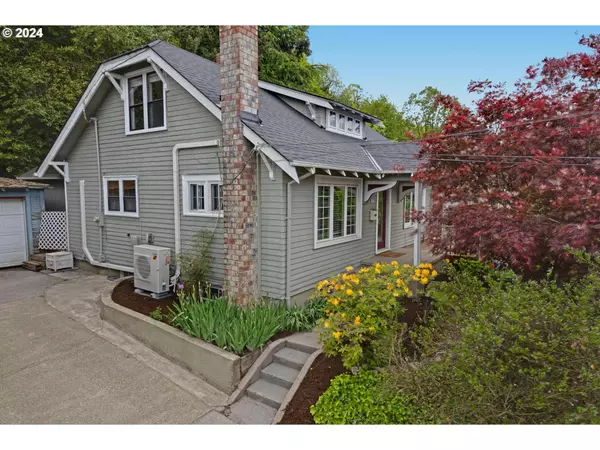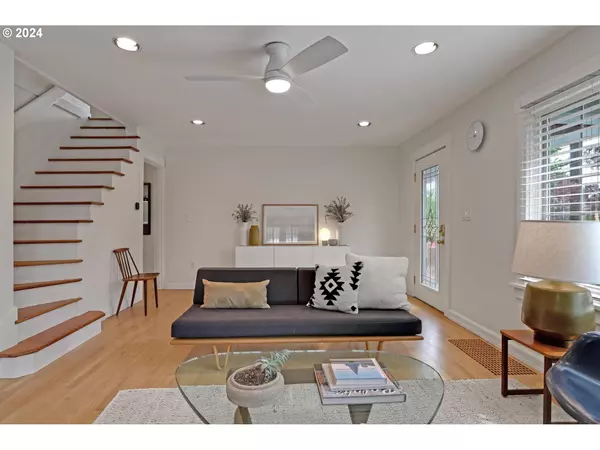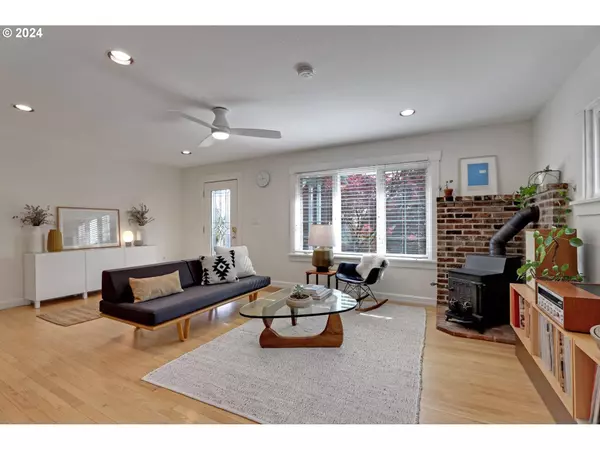Bought with Coldwell Banker Bain
$749,900
$749,900
For more information regarding the value of a property, please contact us for a free consultation.
3 Beds
3 Baths
2,318 SqFt
SOLD DATE : 06/12/2024
Key Details
Sold Price $749,900
Property Type Single Family Home
Sub Type Single Family Residence
Listing Status Sold
Purchase Type For Sale
Square Footage 2,318 sqft
Price per Sqft $323
Subdivision Johns Landing
MLS Listing ID 24043668
Sold Date 06/12/24
Style Bungalow, Craftsman
Bedrooms 3
Full Baths 3
Year Built 1924
Annual Tax Amount $10,253
Tax Year 2023
Lot Size 5,227 Sqft
Property Description
Stunning remodel with City and Mt Hood views in desirable Johns Landing! Private, urban oasis in gorgeous setting with walls of windows to take in nature-scape views. 2,318 SF 3 Bedrooms + Family Room + Bonus, 3 Full Bathrooms. Inviting Living Room with wall of windows and cozy wood burning stove opens to the Dining Room. The recent high-end Kitchen remodel includes slab quartz counters, Heath Ceramics tile backsplash and stainless steel appliances: Built-in Sub-Zero French Door refrigerator and Built-in Miele induction range w/ convection oven. The large, walk-in pantry provides ample storage. Tongue & groove cedar-lined vaulted ceiling, with skylights, in the Great Room creates a dramatic look, bringing the outdoors in. Primary Suite on-the-main includes walk-in closet with organizers and spacious bathroom with jetted tub and walk-in shower. The larger vaulted Bedroom upstairs features City and Mt Hood views as well as a generous walk-in closet and separate sitting area with built-in bookcase. Bedroom 3 includes vaulted ceilings and ample storage. The lower level Bonus Room features built-in shelving. Covered front porch with wrap around deck leads to the backyard, against the forested backdrop, where multiple seating areas provide hours of enjoyment for entertainment / relaxation. Oak hardwood floors on-the-main and original Douglas Fir floors on the upper level. Detached 1-Car Garage. Lighting from Schoolhouse Electric, Muuto & Rejuvenation. Enjoy all the local amenities this ideal location affords: Elephants on Corbett, JoLa Cafe, Zupan's Market, The Water Tower, The Circuit Bouldering Gym, Willamette Park, OHSU & more. Walk Score: 74. Bike Score 89. Amazing! [Home Energy Score = 1. HES Report at https://rpt.greenbuildingregistry.com/hes/OR10190732]
Location
State OR
County Multnomah
Area _148
Rooms
Basement Finished, Full Basement
Interior
Interior Features Ceiling Fan, Hardwood Floors, Laundry, Quartz, Skylight, Soaking Tub, Vaulted Ceiling, Washer Dryer
Heating Forced Air, Mini Split
Cooling Mini Split
Fireplaces Number 1
Fireplaces Type Wood Burning
Appliance Builtin Range, Builtin Refrigerator, Dishwasher, Disposal, Gas Appliances, Island, Pantry, Quartz, Range Hood, Stainless Steel Appliance
Exterior
Exterior Feature Yard
Garage Detached
Garage Spaces 1.0
View City, Mountain, Trees Woods
Roof Type Composition
Garage Yes
Building
Lot Description Gentle Sloping, Trees
Story 3
Sewer Public Sewer
Water Public Water
Level or Stories 3
Schools
Elementary Schools Capitol Hill
Middle Schools Jackson
High Schools Ida B Wells
Others
Senior Community No
Acceptable Financing Cash, Conventional, VALoan
Listing Terms Cash, Conventional, VALoan
Read Less Info
Want to know what your home might be worth? Contact us for a FREE valuation!

Our team is ready to help you sell your home for the highest possible price ASAP

GET MORE INFORMATION

Principal Broker | Lic# 201210644
ted@beachdogrealestategroup.com
1915 NE Stucki Ave. Suite 250, Hillsboro, OR, 97006







