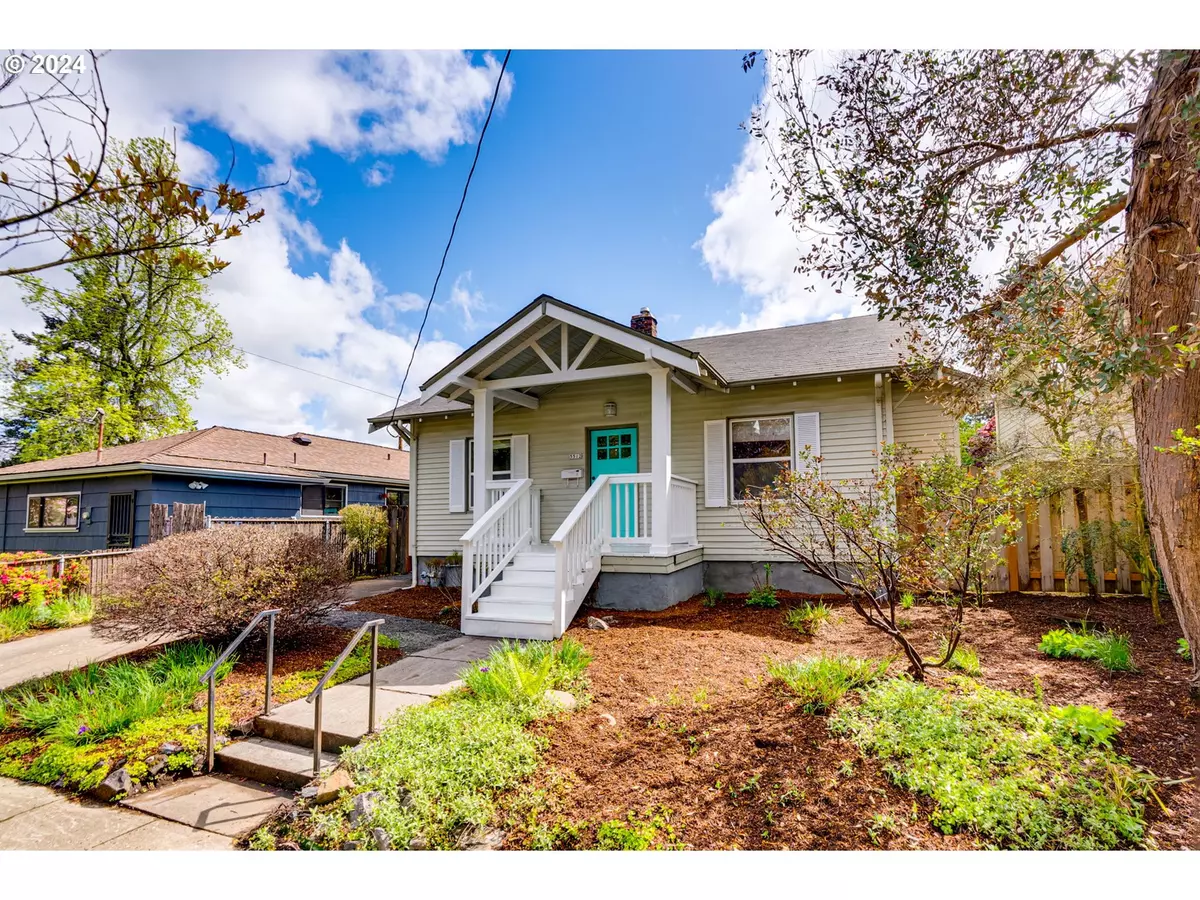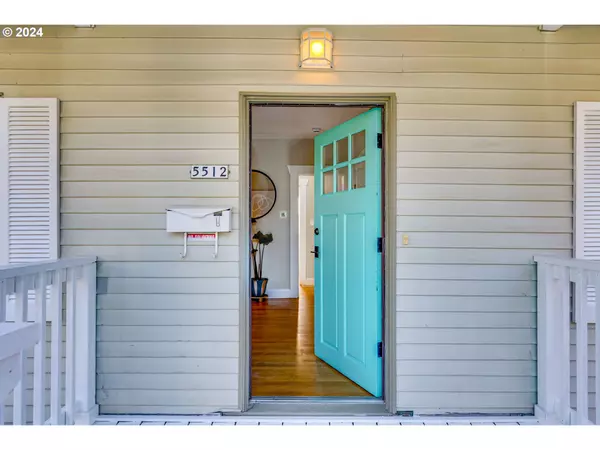Bought with Cooper Realty LLC
$550,000
$489,000
12.5%For more information regarding the value of a property, please contact us for a free consultation.
2 Beds
2 Baths
1,089 SqFt
SOLD DATE : 06/12/2024
Key Details
Sold Price $550,000
Property Type Single Family Home
Sub Type Single Family Residence
Listing Status Sold
Purchase Type For Sale
Square Footage 1,089 sqft
Price per Sqft $505
Subdivision Woodstock
MLS Listing ID 24668679
Sold Date 06/12/24
Style Bungalow
Bedrooms 2
Full Baths 2
Year Built 1924
Annual Tax Amount $3,599
Tax Year 2023
Lot Size 5,227 Sqft
Property Description
OFFER DEADLINE MONDAY, 5/6 AT 12PM. Step into the heart of Woodstock with this enchanting bungalow, a perfect blend of charm and modern living. The first floor features gleaming hardwood floors that lead you to a sun-drenched living room and separate dining area, designed for memorable meals and moments. This comfortable home is your quiet escape at day's end. The thoughtfully designed lower level is a versatile living area complete with a bedroom, bath, and a kitchenette/seating area, all with a private entrance. Step outside into the expansive backyard; your private sanctuary for summer evenings by the fire pit, creating memories in a setting designed for joy and laughter.Located just across from Woodstock Park and Woodstock Elementary, you're at the doorstep of community vibrancy. Boasting a walk score of 85 and a bike score of 99 with bustling shops and eateries, every day brings a new opportunity to explore. Living here, you'll find a place where comfort, community, and convenience blend seamlessly to offer a lifestyle filled with warmth, wonder, and endless possibilities! [Home Energy Score = 4. HES Report at https://rpt.greenbuildingregistry.com/hes/OR10227747]
Location
State OR
County Multnomah
Area _143
Zoning R5
Rooms
Basement Exterior Entry, Finished
Interior
Interior Features Cork Floor, Hardwood Floors, Laundry, Tile Floor, Washer Dryer, Wood Floors
Heating Forced Air
Cooling Central Air
Appliance Dishwasher, Free Standing Range, Free Standing Refrigerator, Pantry
Exterior
Exterior Feature Fenced, Fire Pit, Garden, Patio, Porch, Raised Beds, Tool Shed, Yard
View Park Greenbelt, Territorial
Roof Type Composition
Garage No
Building
Lot Description Level, Seasonal
Story 2
Foundation Concrete Perimeter
Sewer Public Sewer
Water Public Water
Level or Stories 2
Schools
Elementary Schools Woodstock
Middle Schools Lane
High Schools Cleveland
Others
Senior Community No
Acceptable Financing Cash, Conventional, FHA, VALoan
Listing Terms Cash, Conventional, FHA, VALoan
Read Less Info
Want to know what your home might be worth? Contact us for a FREE valuation!

Our team is ready to help you sell your home for the highest possible price ASAP

GET MORE INFORMATION

Principal Broker | Lic# 201210644
ted@beachdogrealestategroup.com
1915 NE Stucki Ave. Suite 250, Hillsboro, OR, 97006







