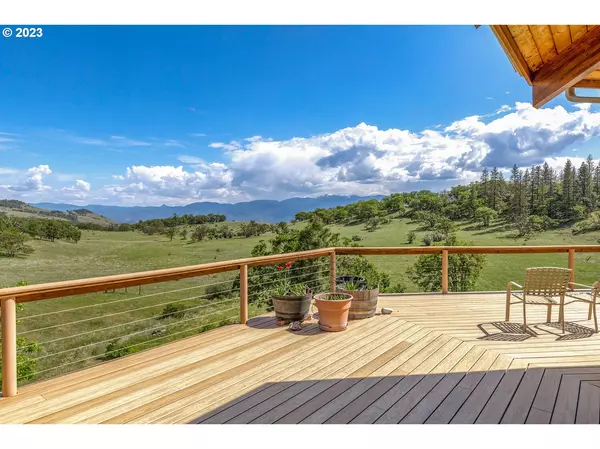Bought with Non Rmls Broker
$1,375,000
$1,500,000
8.3%For more information regarding the value of a property, please contact us for a free consultation.
3 Beds
2.1 Baths
5,834 SqFt
SOLD DATE : 05/23/2024
Key Details
Sold Price $1,375,000
Property Type Single Family Home
Sub Type Single Family Residence
Listing Status Sold
Purchase Type For Sale
Square Footage 5,834 sqft
Price per Sqft $235
MLS Listing ID 23651166
Sold Date 05/23/24
Style Contemporary
Bedrooms 3
Full Baths 2
Year Built 1999
Annual Tax Amount $7,202
Tax Year 2022
Lot Size 14.990 Acres
Property Sub-Type Single Family Residence
Property Description
Imagining a place with peace and serenity in abundance led the current owners to this magical Ashland property. They built this exquisite 3 bedroom, 2 ½ bath residence on an open, private and expansive 95 acre property. The home itself is a work of art, boasting an octagonal design that effortlessly blends with the natural landscape. Immerse yourself in breathtaking vista views from virtually every window. Inside, built-in Cherry bookcases add a touch of sophistication and convenience. Prepare to be inspired by the extraordinary great room adorned with expansive windows and large skylights, seamlessly merging the indoors with the out. Natural light floods the space, creating an ambiance that is both uplifting and serene. The strong well and holding tank ensure reliable water to the house and garden. Embrace the short drive and experience the wonders of this idyllic home, for the reward is a abundant and harmonious blend of comfort, elegance, and unspoiled beauty.
Location
State OR
County Jackson
Area _805
Zoning EFU
Rooms
Basement Finished, Storage Space
Interior
Interior Features Garage Door Opener, Granite, Hardwood Floors, High Ceilings, Laundry, Soaking Tub, Sprinkler, Wallto Wall Carpet, Washer Dryer, Water Softener
Heating Forced Air, Radiant
Fireplaces Number 1
Fireplaces Type Wood Burning
Appliance Builtin Refrigerator, Cook Island, Dishwasher, Disposal, Down Draft, Free Standing Refrigerator, Stainless Steel Appliance, Trash Compactor
Exterior
Exterior Feature Deck, Fenced, R V Boat Storage
Parking Features Detached
Garage Spaces 3.0
View Mountain, Territorial, Trees Woods
Roof Type Composition
Accessibility GarageonMain, GroundLevel, KitchenCabinets
Garage Yes
Building
Lot Description Gentle Sloping, Level, Secluded, Trees
Story 3
Foundation Slab
Sewer Sand Filtered, Septic Tank
Water Well
Level or Stories 3
Schools
Elementary Schools Orchard Hill
Middle Schools Talent
High Schools Phoenix
Others
Senior Community No
Acceptable Financing Cash, Conventional, FHA, FMHALoan, OwnerWillCarry, USDALoan
Listing Terms Cash, Conventional, FHA, FMHALoan, OwnerWillCarry, USDALoan
Read Less Info
Want to know what your home might be worth? Contact us for a FREE valuation!

Our team is ready to help you sell your home for the highest possible price ASAP

GET MORE INFORMATION
Principal Broker | Lic# 201210644
ted@beachdogrealestategroup.com
1915 NE Stucki Ave. Suite 250, Hillsboro, OR, 97006







