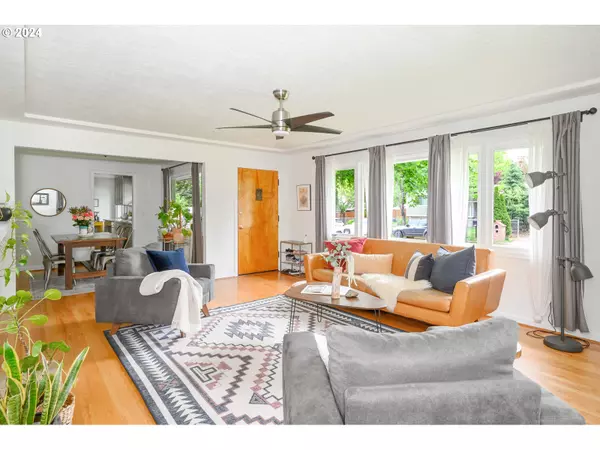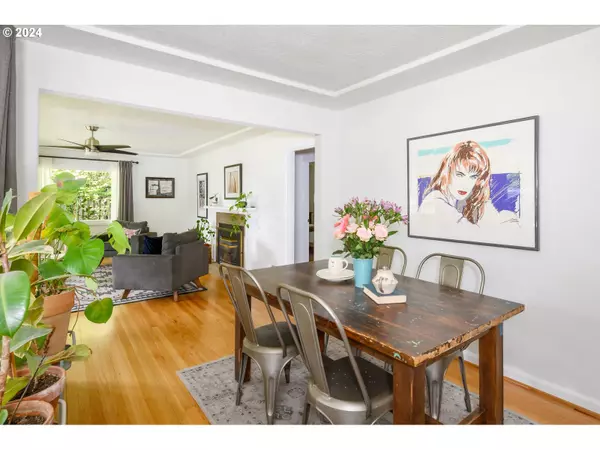Bought with Move Real Estate Inc
$499,900
$499,900
For more information regarding the value of a property, please contact us for a free consultation.
3 Beds
3 Baths
2,128 SqFt
SOLD DATE : 06/13/2024
Key Details
Sold Price $499,900
Property Type Single Family Home
Sub Type Single Family Residence
Listing Status Sold
Purchase Type For Sale
Square Footage 2,128 sqft
Price per Sqft $234
MLS Listing ID 24686919
Sold Date 06/13/24
Style Mid Century Modern, Ranch
Bedrooms 3
Full Baths 3
Year Built 1951
Annual Tax Amount $5,154
Tax Year 2023
Lot Size 10,890 Sqft
Property Description
Step into your charming Powellhurst Gilbert Ranch! This mid-century gem on an oversized corner lot offers comfortable living and income potential. Oak hardwood floors, freshly painted upper interiors, and large picture windows fill the space with natural light. The updated kitchen features custom cabinets, quartz countertops, and stainless steel appliances. Your primary en-suite and a second bathroom are on the main floor. Downstairs offers versatility for Airbnb, office space, or growth, along with a newer washer and dryer. Outside, enjoy hydrangeas, daffodils, dogwood trees, and more in the spring. Park in the two-car garage or relax by the gazebo surrounded by roses, apple, and plum trees. Nearby Earl Boyles Park offers playgrounds, splash pads, and summer concerts. Easy access to Fubon, Costco, Clackamas Town Center, and more. [Home Energy Score = 4. HES Report at https://rpt.greenbuildingregistry.com/hes/OR10227160]
Location
State OR
County Multnomah
Area _143
Rooms
Basement Crawl Space, Finished, Full Basement
Interior
Interior Features Garage Door Opener, Hardwood Floors, High Speed Internet, Laundry, Quartz, Washer Dryer, Wood Floors
Heating Forced Air
Cooling Central Air
Fireplaces Number 1
Fireplaces Type Gas, Insert
Appliance Builtin Oven, Dishwasher, Disposal, Free Standing Range, Free Standing Refrigerator, Pantry, Quartz, Stainless Steel Appliance, Tile
Exterior
Exterior Feature Fenced, Garden, Gazebo, Outbuilding, Yard
Garage Attached
Garage Spaces 2.0
Roof Type Composition
Garage Yes
Building
Lot Description Corner Lot, Level
Story 2
Foundation Concrete Perimeter, Slab
Sewer Public Sewer
Water Public Water
Level or Stories 2
Schools
Elementary Schools W Powellhurst
Middle Schools Ron Russell
High Schools David Douglas
Others
Senior Community No
Acceptable Financing Cash, Conventional, FHA, VALoan
Listing Terms Cash, Conventional, FHA, VALoan
Read Less Info
Want to know what your home might be worth? Contact us for a FREE valuation!

Our team is ready to help you sell your home for the highest possible price ASAP

GET MORE INFORMATION

Principal Broker | Lic# 201210644
ted@beachdogrealestategroup.com
1915 NE Stucki Ave. Suite 250, Hillsboro, OR, 97006







