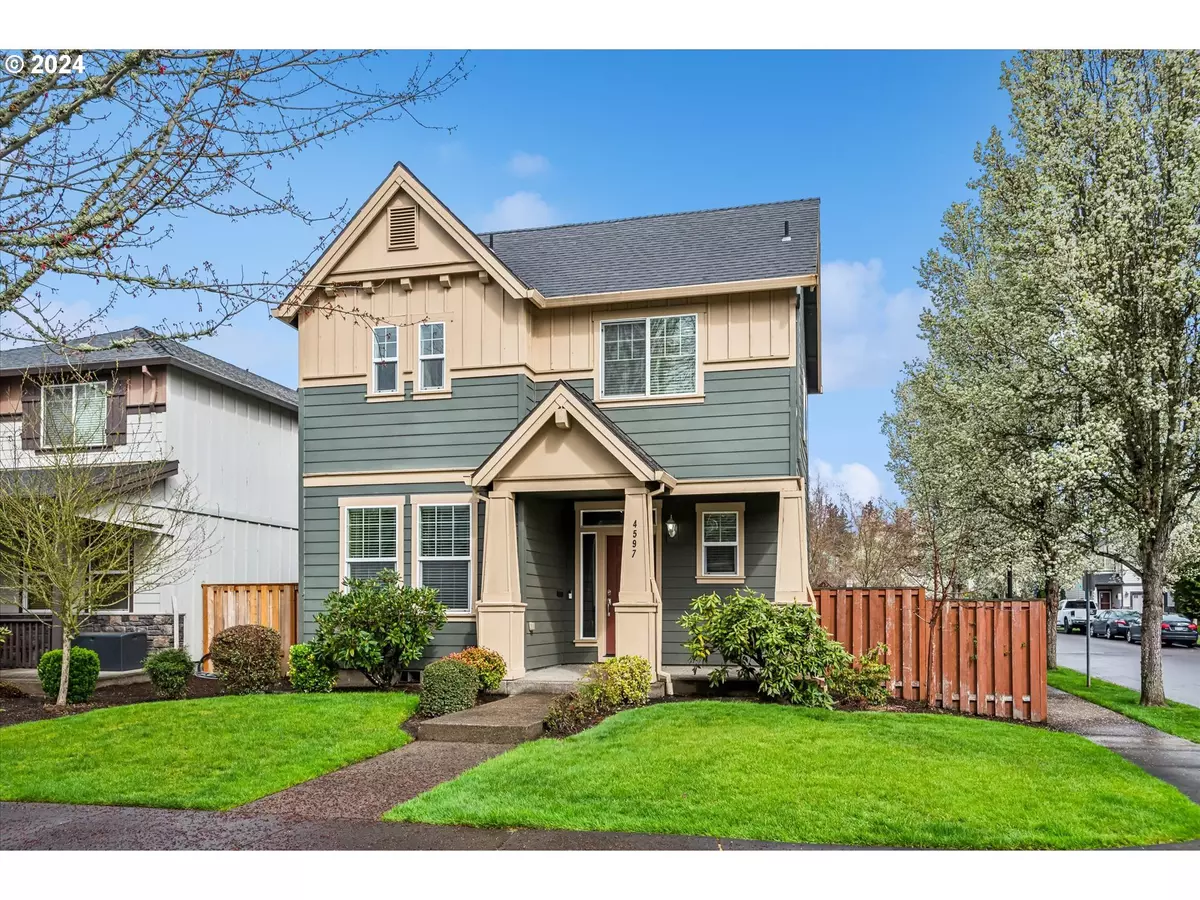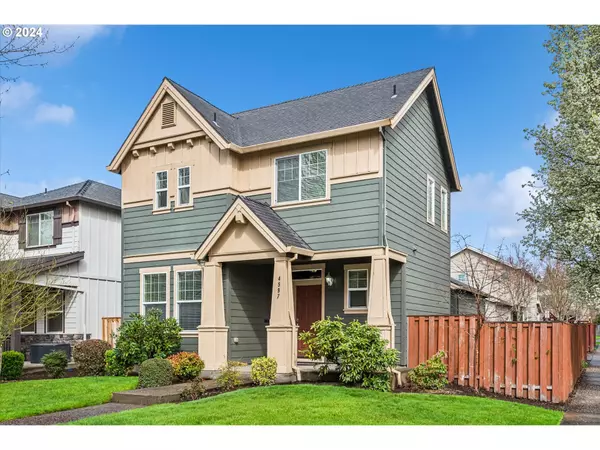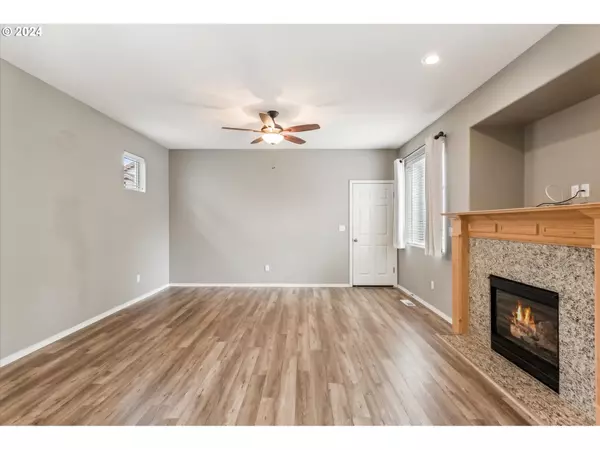Bought with MORE Realty
$475,000
$484,999
2.1%For more information regarding the value of a property, please contact us for a free consultation.
3 Beds
2.1 Baths
1,755 SqFt
SOLD DATE : 06/13/2024
Key Details
Sold Price $475,000
Property Type Single Family Home
Sub Type Single Family Residence
Listing Status Sold
Purchase Type For Sale
Square Footage 1,755 sqft
Price per Sqft $270
Subdivision Brookwood Crossing
MLS Listing ID 24592174
Sold Date 06/13/24
Style Stories2, Traditional
Bedrooms 3
Full Baths 2
Condo Fees $103
HOA Fees $103/mo
Year Built 2005
Annual Tax Amount $4,158
Tax Year 2023
Lot Size 3,920 Sqft
Property Description
This stunning craftsman traditional home offers a perfect blend of comfort and modern living, with a range of features to suit your lifestyle. The main level boasts a spacious den, ideal for a home office or study. An open floor plan seamlessly connects the living, dining, and kitchen areas, creating an inviting space for entertaining or everyday living. The kitchen features granite countertops, gas appliances, ample storage, and a breakfast bar. Step outside to the patio and large fenced yard, perfect for enjoying the outdoors or hosting gatherings. Upstairs, you'll find a large primary ensuite with double sinks, soaking tub, separate shower and a walk-in closet, providing a peaceful retreat at the end of the day. Bedrooms two and three are well-appointed and share a Jack and Jill bathroom, offering comfort and convenience. Additional highlights of this home include a home energy score of 9 out of 10, two-car garage, providing plenty of parking and storage space, and a corner lot location, offering tons of curb appeal and off street parking. Recent roof/gutter cleaning and hot water heater replacement. [Home Energy Score = 9. HES Report at https://rpt.greenbuildingregistry.com/hes/OR10171795]
Location
State OR
County Washington
Area _152
Rooms
Basement Crawl Space
Interior
Interior Features Ceiling Fan, Engineered Hardwood, Garage Door Opener, Laundry, Soaking Tub, Tile Floor, Wallto Wall Carpet, Washer Dryer
Heating Forced Air90
Fireplaces Number 1
Fireplaces Type Gas
Appliance Dishwasher, Free Standing Gas Range, Free Standing Range, Gas Appliances, Granite, Microwave, Pantry
Exterior
Exterior Feature Fenced, Patio, Yard
Garage Attached
Garage Spaces 2.0
Roof Type Composition
Garage Yes
Building
Lot Description Corner Lot, Level
Story 2
Foundation Other
Sewer Public Sewer
Water Public Water
Level or Stories 2
Schools
Elementary Schools Witch Hazel
Middle Schools South Meadows
High Schools Hillsboro
Others
Senior Community No
Acceptable Financing Cash, Conventional, FHA, VALoan
Listing Terms Cash, Conventional, FHA, VALoan
Read Less Info
Want to know what your home might be worth? Contact us for a FREE valuation!

Our team is ready to help you sell your home for the highest possible price ASAP

GET MORE INFORMATION

Principal Broker | Lic# 201210644
ted@beachdogrealestategroup.com
1915 NE Stucki Ave. Suite 250, Hillsboro, OR, 97006







