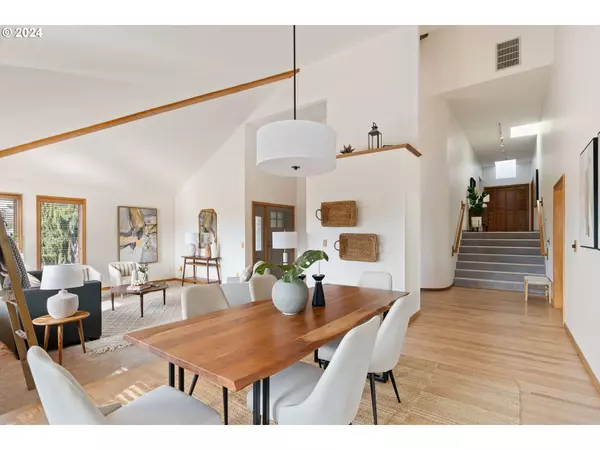Bought with Windermere Realty Trust
$1,030,000
$1,089,000
5.4%For more information regarding the value of a property, please contact us for a free consultation.
4 Beds
4 Baths
3,308 SqFt
SOLD DATE : 06/13/2024
Key Details
Sold Price $1,030,000
Property Type Single Family Home
Sub Type Single Family Residence
Listing Status Sold
Purchase Type For Sale
Square Footage 3,308 sqft
Price per Sqft $311
Subdivision Holly Orchard
MLS Listing ID 24682611
Sold Date 06/13/24
Style Custom Style, Traditional
Bedrooms 4
Full Baths 4
Year Built 1985
Annual Tax Amount $11,218
Tax Year 2023
Property Description
One-of-a-kind custom home that sits quietly and privately perched above the valley with south facing territorial views. A perfect blend of comfort and style, every moment spent here feels like a retreat you will never want to leave. Unbeatable cul-de-sac location in a walkable neighborhood where local restaurants, shopping, top-rated schools, parks and recreation are just a short jaunt away. Each room flows seamlessly to the next, adorned by gleaming oak hardwoods, vaulted ceilings, and abundant natural light. The spacious kitchen, complete with new appliances, gas range, quartz countertops, and a generous island serves as the perfect setting for culinary adventures and gatherings. Relax in the family room next to the granite stone fireplace or enjoy a meal in the formal dining room where you can soak in the colors of the sunset. Let your imagination run wild in the ground-level bonus room equipped with a full bath, ideal for guest quarters, home gym, media room, or your personalized live/work sanctuary. The private, fully-fenced yard features a greenhouse, garden beds, and 3 decks each with a unique perspective to take in the surrounding beauty from sunrise to sundown. 3-car garage with room for all your toys and tools, plumbed for EV charging and RV Parking will have you ready for adventure. It's the perfect time to plan for summer days, as this home is also eligible for access to Lake Oswego Swim Park. You will love living here!
Location
State OR
County Clackamas
Area _147
Rooms
Basement Crawl Space, Daylight, Finished
Interior
Interior Features Ceiling Fan, Garage Door Opener, Hardwood Floors, Quartz, Skylight, Soaking Tub, Vaulted Ceiling, Wallto Wall Carpet, Washer Dryer
Heating Forced Air
Cooling Central Air
Fireplaces Number 1
Fireplaces Type Electric, Wood Burning
Appliance Convection Oven, Dishwasher, Gas Appliances, Island, Microwave, Quartz
Exterior
Exterior Feature Deck, Fenced, Garden, Greenhouse, Sprinkler, Yard
Garage Attached
Garage Spaces 3.0
View Territorial, Valley
Roof Type Composition
Garage Yes
Building
Lot Description Cul_de_sac, Gentle Sloping
Story 3
Foundation Concrete Perimeter
Sewer Public Sewer
Water Public Water
Level or Stories 3
Schools
Elementary Schools Lake Grove
Middle Schools Lake Oswego
High Schools Lake Oswego
Others
Senior Community No
Acceptable Financing Cash, Conventional, FHA, VALoan
Listing Terms Cash, Conventional, FHA, VALoan
Read Less Info
Want to know what your home might be worth? Contact us for a FREE valuation!

Our team is ready to help you sell your home for the highest possible price ASAP

GET MORE INFORMATION

Principal Broker | Lic# 201210644
ted@beachdogrealestategroup.com
1915 NE Stucki Ave. Suite 250, Hillsboro, OR, 97006







