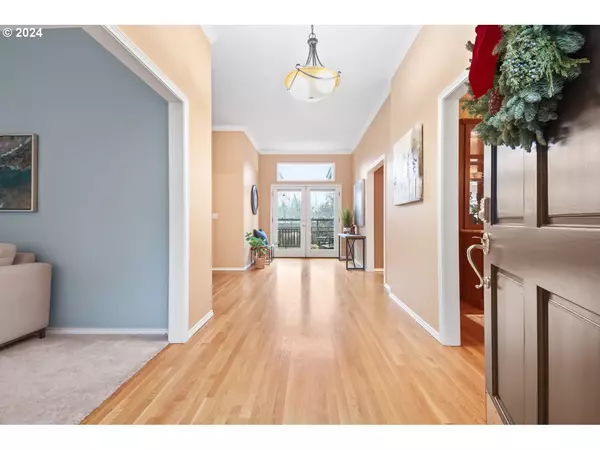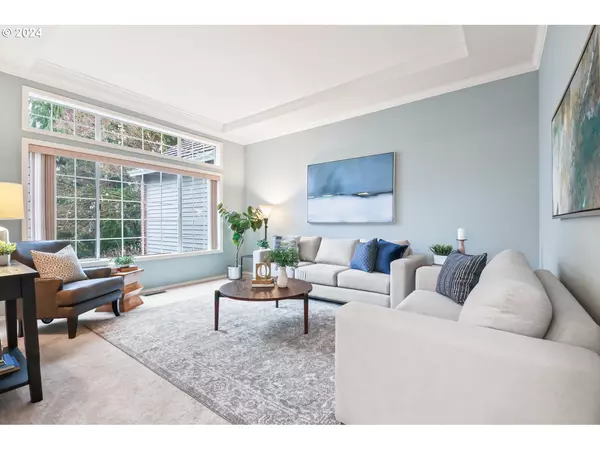Bought with Cascade Hasson Sotheby's International Realty
$789,000
$825,000
4.4%For more information regarding the value of a property, please contact us for a free consultation.
4 Beds
2.1 Baths
2,946 SqFt
SOLD DATE : 06/13/2024
Key Details
Sold Price $789,000
Property Type Single Family Home
Sub Type Single Family Residence
Listing Status Sold
Purchase Type For Sale
Square Footage 2,946 sqft
Price per Sqft $267
Subdivision Hedges Creek
MLS Listing ID 24253055
Sold Date 06/13/24
Style Stories2, Ranch
Bedrooms 4
Full Baths 2
Year Built 1992
Annual Tax Amount $9,091
Tax Year 2023
Lot Size 8,712 Sqft
Property Description
This is THAT house! The one that you walk by and wonder if it will ever be available to buy. Primarily a Single Level home with Single Level living, PLUS a cool Bonus Room above the garage! A rare find with 2592 square feet on the main level, spacious rooms, gleaming hardwood floors, and some serious updating. A Chef's Delight for a kitchen. Every gourmet feature you could hope for, including: Custom Oak Cabinetry with modern dark stain finish & soft close doors, 6 burner Electrolux gas cooktop with high powered vent hood, Built in Electrolux Range/Microwave stack, separate built in Thermador Refrigerator & Freezer, Slab Granite Countertops, and a wonderful flow that is open to the Nook, Formal Dining Room, and Family Room. Beautiful built in features throughout the home, interior shutters in the main living areas, and crown molding throughout. Updated primary bath with tiled shower, heated tile floors, and double vanity with custom cabinetry. The overall flow and feel of this home just truly cannot be beat. If you've been looking for a Luxury Single Level Living Experience, this home has it in spades. Don't miss your opportunity to own it!
Location
State OR
County Washington
Area _151
Rooms
Basement Crawl Space, Storage Space
Interior
Interior Features Ceiling Fan, Garage Door Opener, Granite, Hardwood Floors, High Speed Internet, Laundry, Soaking Tub, Wallto Wall Carpet
Heating Forced Air
Cooling Central Air
Fireplaces Number 1
Fireplaces Type Gas, Insert
Appliance Builtin Oven, Builtin Refrigerator, Cook Island, Cooktop, Dishwasher, Disposal, Gas Appliances, Granite, Microwave, Pantry, Plumbed For Ice Maker, Range Hood, Stainless Steel Appliance
Exterior
Exterior Feature Deck, Fenced, Patio, Sprinkler, Water Feature, Yard
Garage Attached
Garage Spaces 2.0
Roof Type Shake
Garage Yes
Building
Lot Description Corner Lot
Story 2
Foundation Concrete Perimeter
Sewer Public Sewer
Water Public Water
Level or Stories 2
Schools
Elementary Schools Byrom
Middle Schools Hazelbrook
High Schools Tualatin
Others
Senior Community No
Acceptable Financing Cash, Conventional
Listing Terms Cash, Conventional
Read Less Info
Want to know what your home might be worth? Contact us for a FREE valuation!

Our team is ready to help you sell your home for the highest possible price ASAP

GET MORE INFORMATION

Principal Broker | Lic# 201210644
ted@beachdogrealestategroup.com
1915 NE Stucki Ave. Suite 250, Hillsboro, OR, 97006







