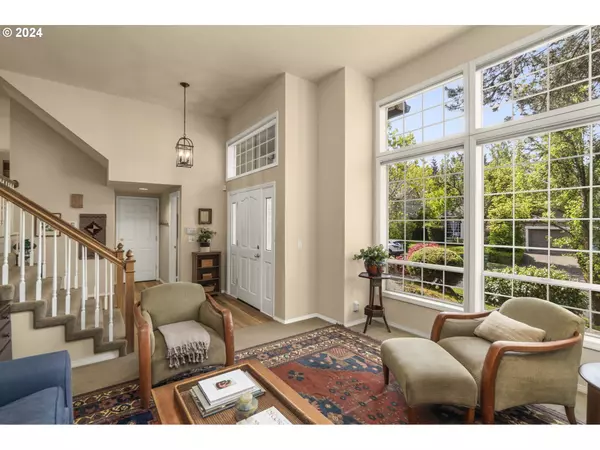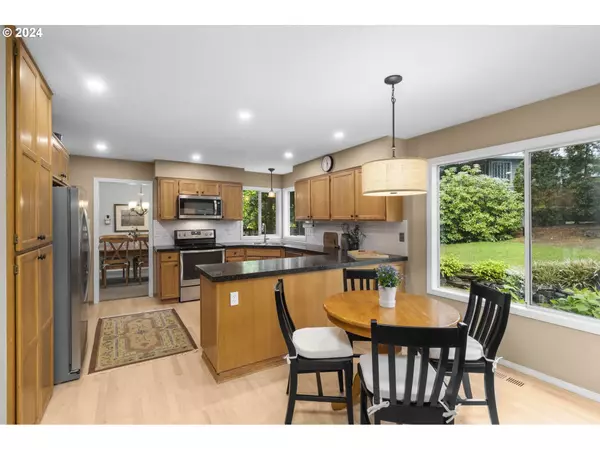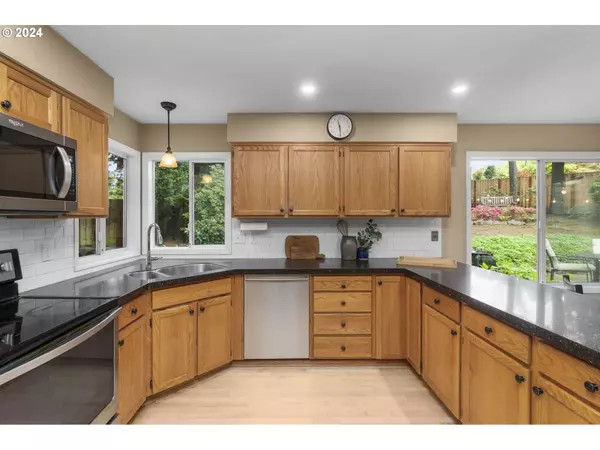Bought with Premiere Property Group, LLC
$680,000
$679,900
For more information regarding the value of a property, please contact us for a free consultation.
4 Beds
2.1 Baths
2,232 SqFt
SOLD DATE : 06/13/2024
Key Details
Sold Price $680,000
Property Type Single Family Home
Sub Type Single Family Residence
Listing Status Sold
Purchase Type For Sale
Square Footage 2,232 sqft
Price per Sqft $304
Subdivision Murray Hill
MLS Listing ID 24418092
Sold Date 06/13/24
Style Traditional
Bedrooms 4
Full Baths 2
Condo Fees $100
HOA Fees $8/ann
Year Built 1990
Annual Tax Amount $8,509
Tax Year 2023
Lot Size 8,712 Sqft
Property Description
Exceptional Murrayhill home! Prepare to be captivated by its timeless craftsmanship and unique architectural detail throughout. Feel right at home from the moment you walk in, greeted by soaring 14-foot ceilings in the formal living space with floor-to-ceiling windows that flood the space with warmth and natural light. The oversized, open kitchen is truly the heart of the home, featuring brand-new backsplash, stainless steel appliances, and granite counters with abundant storage and prep space. With the seamless connection to the family room and dining area, you get the perfect blend of open concept and formal living- all while you enjoy your gorgeous backyard view framed by the large windows. Primary bedroom features vaulted ceilings, expansive ensuite, and walk-in closet. The 3 additional generously sized bedrooms all have roomy closets. Nestled on nearly a quarter acre, this corner lot is surrounded by mature landscaping, making the backyard a true oasis! Fully fenced and exceptionally private, providing ample space for play, entertainment, or relaxation. This property has been meticulously maintained and thoughtfully invested in over the years- recent upgrades include: 50 year roof (2017), new HVAC & hot water heater (2022), newer stainless steel appliances, refinished hardwoods (2024) + newer tile floors in upstairs baths. Experience suburban living at its finest in this highly coveted Murrayhill community, surrounded by top-rated schools, miles of trail systems/parks and all the shops, dining and entertainment Progress Ridge has to offer. Truly one of a kind property offered at an incredible value!
Location
State OR
County Washington
Area _150
Rooms
Basement Crawl Space
Interior
Interior Features Ceiling Fan, Garage Door Opener, Granite, Hardwood Floors, High Ceilings, Laundry, Quartz, Skylight, Soaking Tub, Tile Floor, Vaulted Ceiling, Vinyl Floor, Wallto Wall Carpet, Washer Dryer
Heating Forced Air
Cooling Central Air
Fireplaces Number 1
Fireplaces Type Gas
Appliance Dishwasher, Disposal, Free Standing Range, Free Standing Refrigerator, Granite, Microwave, Pantry, Stainless Steel Appliance, Tile
Exterior
Exterior Feature Deck, Fenced, Garden, Porch, Sprinkler, Water Feature, Yard
Garage Attached
Garage Spaces 2.0
View Territorial, Trees Woods
Roof Type Composition
Garage Yes
Building
Lot Description Corner Lot, Level, Private Road
Story 2
Sewer Public Sewer
Water Public Water
Level or Stories 2
Schools
Elementary Schools Nancy Ryles
Middle Schools Highland Park
High Schools Mountainside
Others
Senior Community No
Acceptable Financing Cash, Conventional
Listing Terms Cash, Conventional
Read Less Info
Want to know what your home might be worth? Contact us for a FREE valuation!

Our team is ready to help you sell your home for the highest possible price ASAP

GET MORE INFORMATION

Principal Broker | Lic# 201210644
ted@beachdogrealestategroup.com
1915 NE Stucki Ave. Suite 250, Hillsboro, OR, 97006







