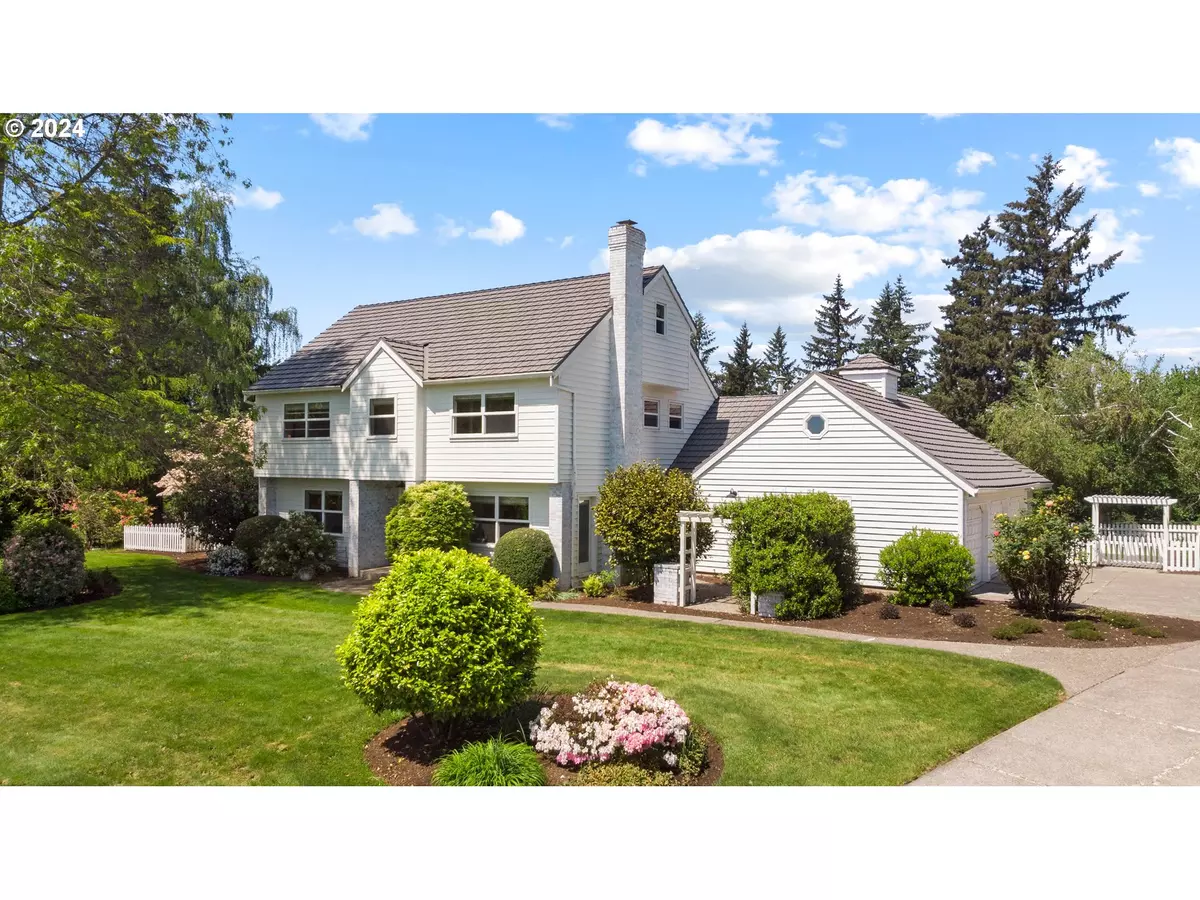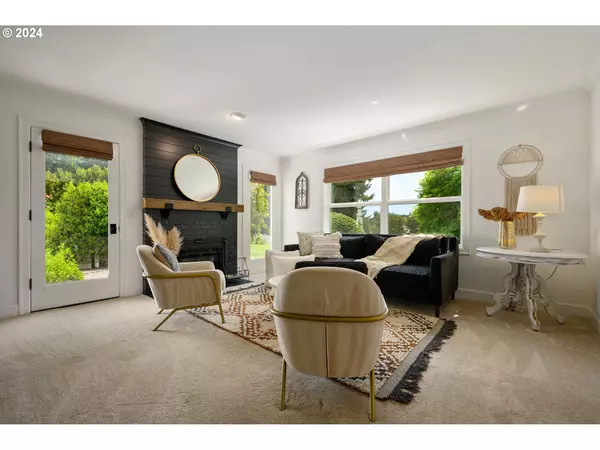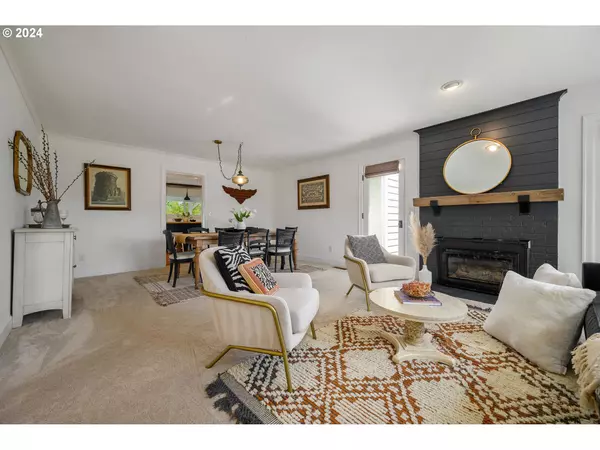Bought with Equity Oregon Real Estate
$1,425,000
$1,300,000
9.6%For more information regarding the value of a property, please contact us for a free consultation.
4 Beds
3 Baths
3,296 SqFt
SOLD DATE : 06/14/2024
Key Details
Sold Price $1,425,000
Property Type Single Family Home
Sub Type Single Family Residence
Listing Status Sold
Purchase Type For Sale
Square Footage 3,296 sqft
Price per Sqft $432
MLS Listing ID 24216710
Sold Date 06/14/24
Style Stories2, Farmhouse
Bedrooms 4
Full Baths 3
Condo Fees $350
HOA Fees $29/ann
Year Built 1981
Annual Tax Amount $11,638
Tax Year 2023
Lot Size 1.620 Acres
Property Description
Welcome to your charming farmhouse retreat! This idyllic residence seamlessly merges rustic charm with modern elegance, offering a serene sanctuary on 1.62 acres. The custom-built home is nestled in a secluded neighborhood in Stafford Hamlet, tucked away but surprisingly easy to access. The bright farmhouse kitchen includes a classic farm sink, quartz countertops, and custom reclaimed wood shelving. The adjoining family room has an exposed wood beam ceiling and cozy gas fireplace, and connects to a light-filled sunroom with terracotta tile floor. In the formal living room, a custom fireplace mantel crafted from reclaimed barn wood creates a cozy focal point. The main level includes a bedroom and full bathroom, perfect for multi-generational living. Upstairs is an oversized primary bedroom with a walk-in closet, large soaking tub, and skylight. The two additional upstairs bedrooms have ladder access to a secret loft space above. Step outside to discover the extensive backyard oasis, complete with a spacious covered deck, patio, two large pergolas, and a fire pit with stone steps, perfect for outdoor gatherings. Adding to the allure, the property features a private vineyard, offering the opportunity to indulge in your own winemaking adventures. With its thoughtful design, impeccable craftsmanship, and picturesque setting, this farmhouse epitomizes country living at its finest. Don't miss your chance to make this enchanting property yours!
Location
State OR
County Clackamas
Area _151
Zoning unknown
Rooms
Basement Crawl Space
Interior
Interior Features Hardwood Floors, Laundry, Quartz, Reclaimed Material, Wallto Wall Carpet, Washer Dryer, Wood Floors
Heating Forced Air
Cooling Central Air, Energy Star Air Conditioning
Fireplaces Number 2
Fireplaces Type Gas, Insert
Appliance Builtin Oven, Builtin Range, Builtin Refrigerator, Butlers Pantry, Convection Oven, Dishwasher, Disposal, Double Oven, E N E R G Y S T A R Qualified Appliances, Gas Appliances, Island, Microwave, Pantry, Plumbed For Ice Maker, Quartz, Range Hood, Stainless Steel Appliance
Exterior
Exterior Feature Covered Patio, Deck, Fenced, Fire Pit, Patio, Sprinkler, Tool Shed, Water Feature, Yard
Garage Attached
Garage Spaces 3.0
View Trees Woods, Valley, Vineyard
Roof Type Metal,Shingle
Garage Yes
Building
Lot Description Cul_de_sac, Gentle Sloping, Private, Wooded
Story 2
Sewer Septic Tank
Water Private, Well
Level or Stories 2
Schools
Elementary Schools Stafford
Middle Schools Athey Creek
High Schools Wilsonville
Others
Senior Community No
Acceptable Financing Cash, Conventional, VALoan
Listing Terms Cash, Conventional, VALoan
Read Less Info
Want to know what your home might be worth? Contact us for a FREE valuation!

Our team is ready to help you sell your home for the highest possible price ASAP

GET MORE INFORMATION

Principal Broker | Lic# 201210644
ted@beachdogrealestategroup.com
1915 NE Stucki Ave. Suite 250, Hillsboro, OR, 97006







