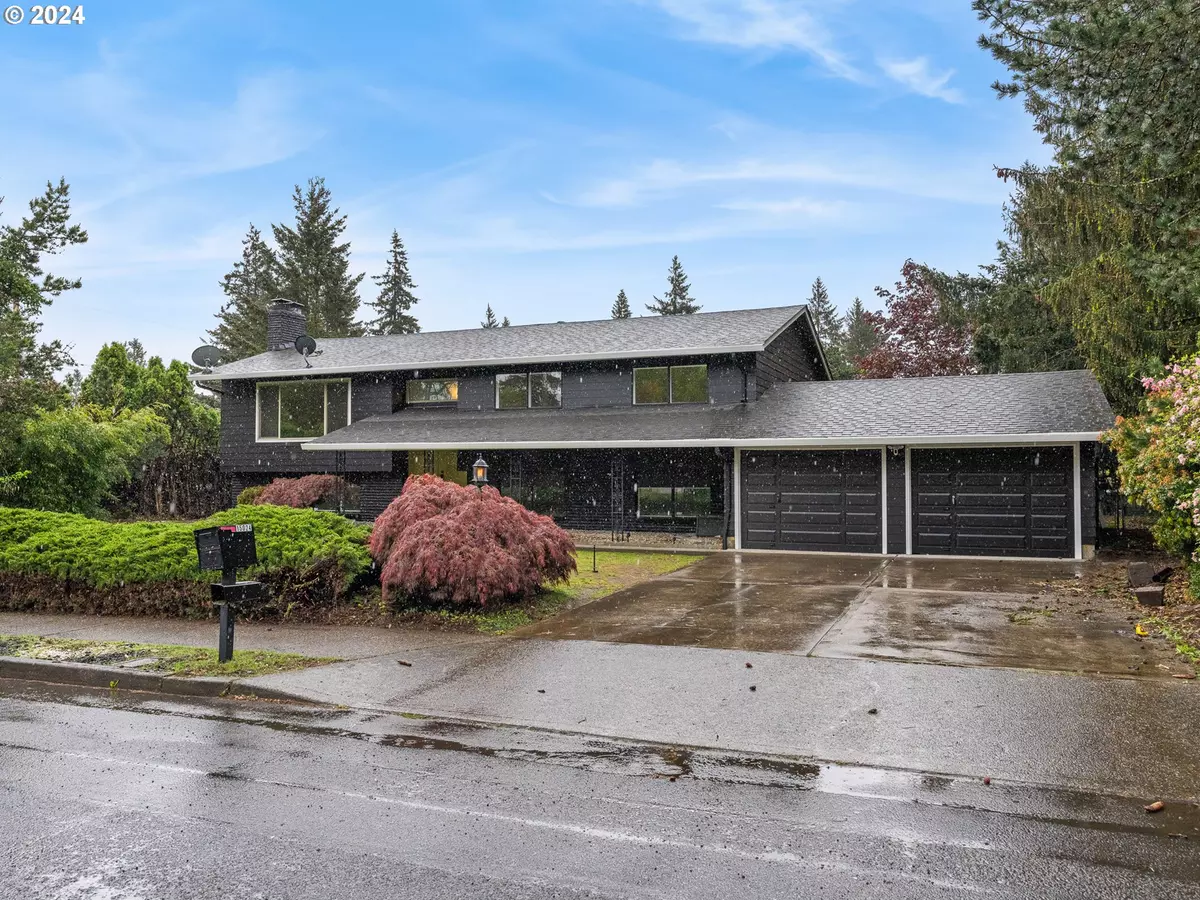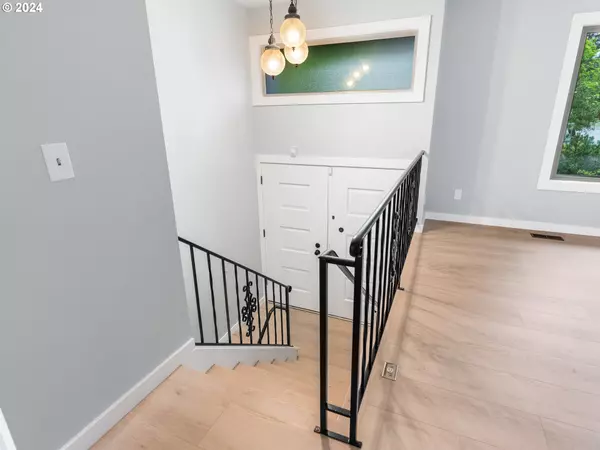Bought with Coldwell Banker Bain
$625,000
$599,900
4.2%For more information regarding the value of a property, please contact us for a free consultation.
6 Beds
3 Baths
2,688 SqFt
SOLD DATE : 06/14/2024
Key Details
Sold Price $625,000
Property Type Single Family Home
Sub Type Single Family Residence
Listing Status Sold
Purchase Type For Sale
Square Footage 2,688 sqft
Price per Sqft $232
Subdivision Glenfair
MLS Listing ID 24499654
Sold Date 06/14/24
Style Daylight Ranch
Bedrooms 6
Full Baths 3
Year Built 1973
Annual Tax Amount $6,354
Tax Year 2023
Lot Size 10,890 Sqft
Property Sub-Type Single Family Residence
Property Description
Welcome to your dream home in the desirable Glenfair neighborhood of Portland! This meticulously updated 2688 sqft residence offers an open concept layout and boasts 6 bedrooms and 3 full bathrooms, providing ample space for comfortable living. Step inside and be greeted by the spacious and light-filled kitchen, featuring updated cabinetry, a stunning tile backsplash, stainless steel appliances, and abundant storage space. Entertain with ease in the two large living areas, each equipped with its own fireplace, perfect for cozying up on chilly evenings or hosting guests. Expansive windows throughout the home allow natural light to illuminate the space, creating a warm and inviting ambiance. Outside, the enchantment continues with a sprawling fenced backyard on a generous 0.25-acre lot. Enjoy outdoor gatherings on the covered deck or patio below, and take advantage of the convenient tool shed and raised garden beds for your gardening endeavors. Conveniently located within 0.4 miles of restaurants, groceries, and coffee shops, this home offers easy access to everyday amenities. Nature enthusiasts will appreciate the proximity to parks, including the nearby Glendover Walking Paths, perfect for leisurely strolls or outdoor recreation. Don't miss out on the opportunity to make this beautiful home yours!
Location
State OR
County Multnomah
Area _142
Zoning R7
Rooms
Basement Daylight, Finished, Full Basement
Interior
Interior Features Laundry
Heating Forced Air
Cooling Central Air
Fireplaces Number 2
Fireplaces Type Wood Burning
Appliance Builtin Oven, Dishwasher, Free Standing Gas Range, Solid Surface Countertop, Stainless Steel Appliance, Tile
Exterior
Exterior Feature Covered Deck, Covered Patio, Fenced, Garden, Raised Beds, Tool Shed, Yard
Parking Features Attached
Garage Spaces 2.0
View Trees Woods
Roof Type Composition
Accessibility NaturalLighting
Garage Yes
Building
Lot Description Corner Lot
Story 2
Foundation Concrete Perimeter
Sewer Public Sewer
Water Public Water
Level or Stories 2
Schools
Elementary Schools Glenfair
Middle Schools H.B. Lee
High Schools Reynolds
Others
Senior Community No
Acceptable Financing Cash, Conventional, FHA, VALoan
Listing Terms Cash, Conventional, FHA, VALoan
Read Less Info
Want to know what your home might be worth? Contact us for a FREE valuation!

Our team is ready to help you sell your home for the highest possible price ASAP

GET MORE INFORMATION
Principal Broker | Lic# 201210644
ted@beachdogrealestategroup.com
1915 NE Stucki Ave. Suite 250, Hillsboro, OR, 97006







