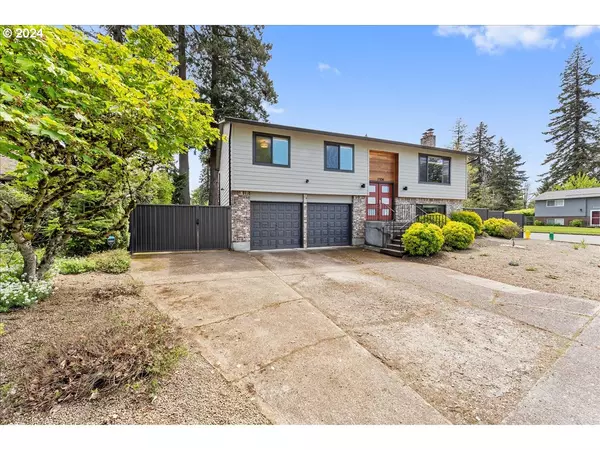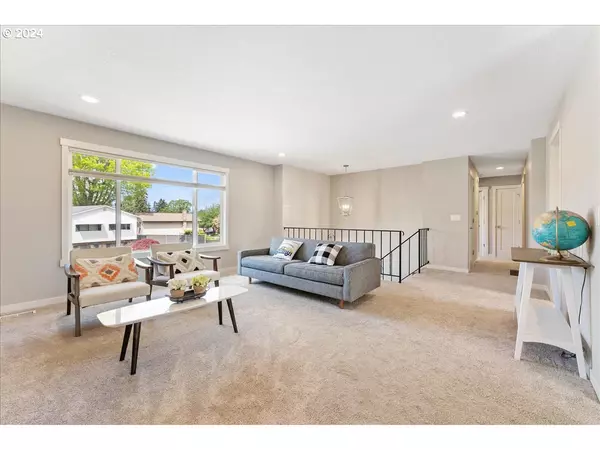Bought with John L. Scott Portland Metro
$524,990
$524,990
For more information regarding the value of a property, please contact us for a free consultation.
3 Beds
3 Baths
1,834 SqFt
SOLD DATE : 06/14/2024
Key Details
Sold Price $524,990
Property Type Single Family Home
Sub Type Single Family Residence
Listing Status Sold
Purchase Type For Sale
Square Footage 1,834 sqft
Price per Sqft $286
MLS Listing ID 24343280
Sold Date 06/14/24
Style Contemporary, Daylight Ranch
Bedrooms 3
Full Baths 3
Year Built 1976
Annual Tax Amount $4,205
Tax Year 2023
Lot Size 7,405 Sqft
Property Description
This Meticulously well-maintained home is totally remodeled and cared for with details. Sitting on the corner lot, this home features an elegant light color kitchen, engineering hardwood throughout kitchen and dining room, finished basement and beautifully landscaped front and back yard. The kitchen is equipped with stainless appliances and a range hood. The living room features a large window and a wood burning fireplace. You will enjoy sitting on the deck and overlooking the park. Primary suite, two guest bedrooms and a guest bathroom are on the main. Finished daylight basement with a full bathroom and laundry room can be used for a separate living, the office, family room or bonus room. Do not miss the freshly completed backyard that features several flower boxes, sensor night lights, paved concrete patio, fire pit and green grass. The yard is low maintenance as the pebbles are beautifully laid across the front and back yard. ColorMax steel fences with 10 years warranty were installed in 2022. RV parking. No HOA, mins to Kirk park and school. 1 mile to highway 84.
Location
State OR
County Multnomah
Area _142
Rooms
Basement Daylight, Finished
Interior
Interior Features Engineered Hardwood, Garage Door Opener, Hookup Available, Laundry, Quartz, Separate Living Quarters Apartment Aux Living Unit, Tile Floor
Heating Forced Air, Heat Pump
Cooling Central Air
Fireplaces Number 2
Fireplaces Type Wood Burning
Appliance Dishwasher, Disposal, Free Standing Range, Free Standing Refrigerator, Quartz, Stainless Steel Appliance, Tile
Exterior
Exterior Feature Deck, Fenced, Garden, Public Road, R V Parking, Yard
Garage Attached
Garage Spaces 2.0
View Park Greenbelt, Territorial, Trees Woods
Roof Type Composition
Garage Yes
Building
Lot Description Corner Lot, Level
Story 2
Foundation Slab
Sewer Public Sewer
Water Public Water
Level or Stories 2
Schools
Elementary Schools Hartley
Middle Schools Reynolds
High Schools Reynolds
Others
Senior Community No
Acceptable Financing Cash, Conventional, FHA
Listing Terms Cash, Conventional, FHA
Read Less Info
Want to know what your home might be worth? Contact us for a FREE valuation!

Our team is ready to help you sell your home for the highest possible price ASAP

GET MORE INFORMATION

Principal Broker | Lic# 201210644
ted@beachdogrealestategroup.com
1915 NE Stucki Ave. Suite 250, Hillsboro, OR, 97006







