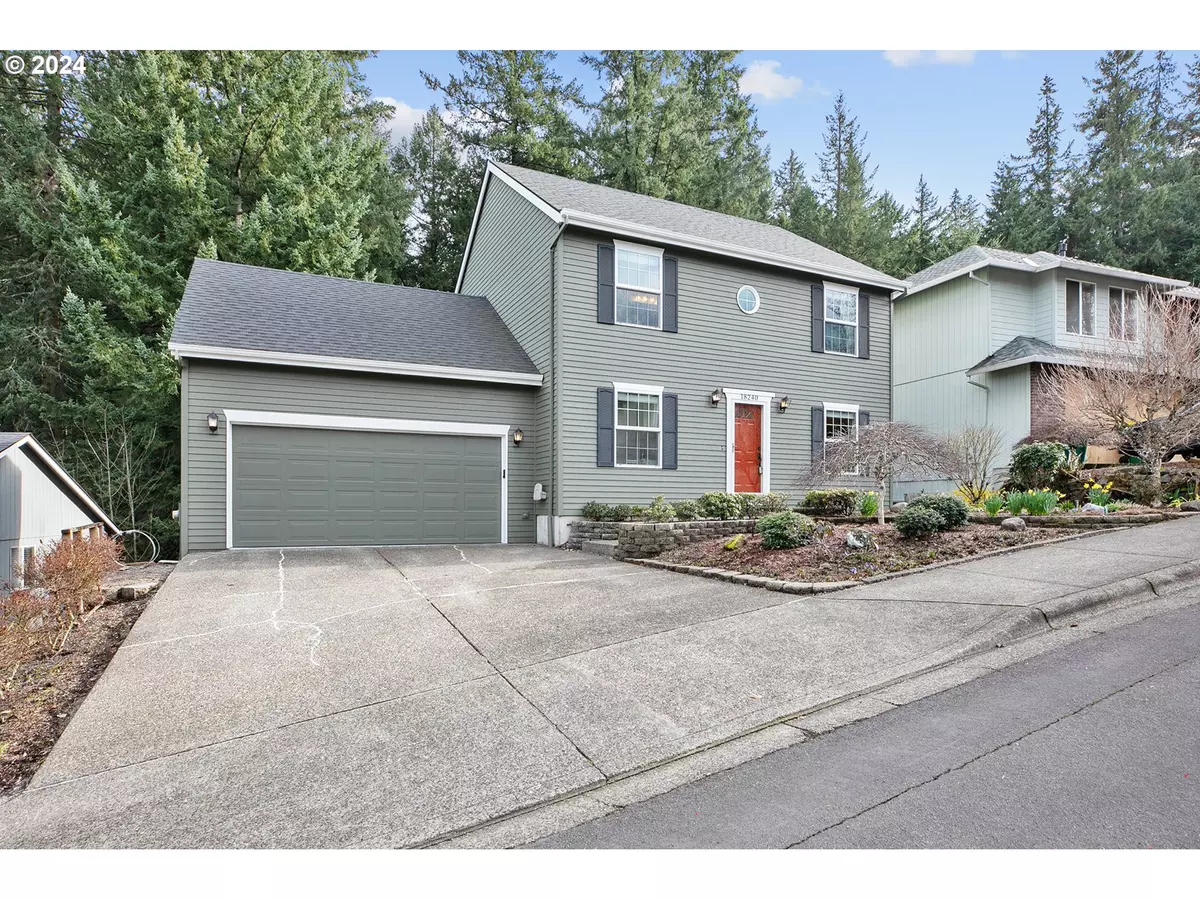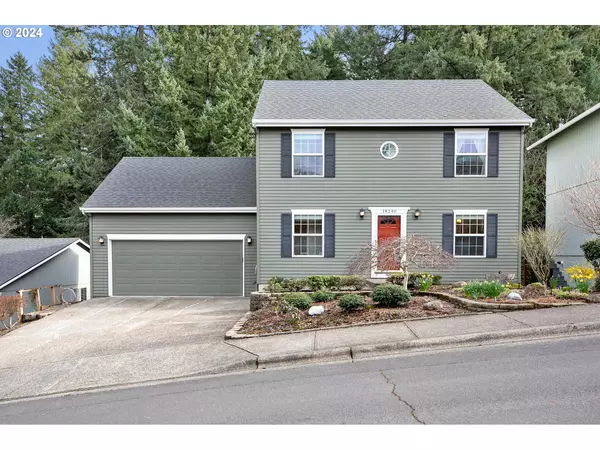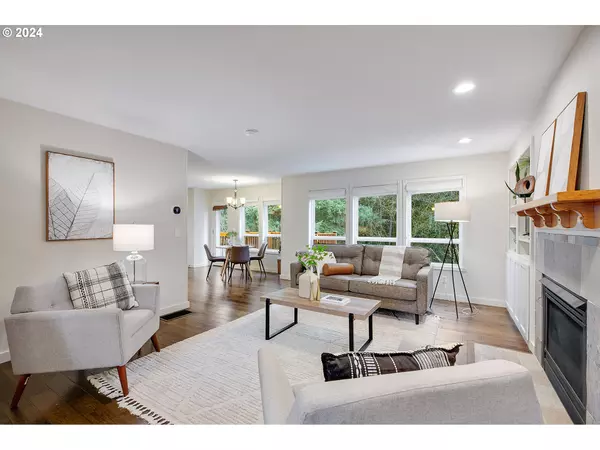Bought with Reger Homes, LLC
$669,500
$669,500
For more information regarding the value of a property, please contact us for a free consultation.
4 Beds
3.1 Baths
2,433 SqFt
SOLD DATE : 06/14/2024
Key Details
Sold Price $669,500
Property Type Single Family Home
Sub Type Single Family Residence
Listing Status Sold
Purchase Type For Sale
Square Footage 2,433 sqft
Price per Sqft $275
Subdivision Cooper Mountain
MLS Listing ID 24138974
Sold Date 06/14/24
Style Traditional
Bedrooms 4
Full Baths 3
Condo Fees $135
HOA Fees $11/ann
Year Built 1996
Annual Tax Amount $4,968
Tax Year 2023
Lot Size 6,969 Sqft
Property Description
Welcome to 18240 SW Fallatin Ct, located in desirable Cooper Mountain. Experience everyday living within a serene setting, backing to your own private green space. The outdoor patio is the perfect spot to enjoy the view and listen to tranquil sound of the seasonal creek. Nearby Cooper Mountain Nature Park is just a mile away, providing additional outdoor recreation options. Engineered hardwoods create an ideal space for entertaining and everyday living. The heart of the home, the kitchen, features stainless steel appliances, a gas range, ample cabinet space, and a pantry, offering both functionality and convenience. The finished basement adds versatility to the home, with a fourth bedroom and full bathroom, offering endless possibilities for accommodating guests or creating a multi-generational living area. A spacious workshop provides dedicated space for hobbies, projects, or extra storage. With meticulous attention to detail, a prime location, and versatile living spaces, this custom home offers the perfect blend of comfort and space for everyone! Top-rated Beaverton schools and Mountainside High School. Newer roof!
Location
State OR
County Washington
Area _150
Rooms
Basement Daylight, Finished, Full Basement
Interior
Interior Features Floor3rd, Engineered Hardwood, Garage Door Opener, High Speed Internet, Laundry, Wallto Wall Carpet, Washer Dryer
Heating Forced Air
Cooling Air Conditioning Ready
Fireplaces Number 1
Fireplaces Type Gas
Appliance Appliance Garage, Dishwasher, Disposal, Free Standing Gas Range, Free Standing Refrigerator, Microwave, Pantry, Solid Surface Countertop, Stainless Steel Appliance, Tile
Exterior
Exterior Feature Deck, Patio, Public Road, Storm Door, Workshop, Yard
Garage Attached, ExtraDeep, Oversized
Garage Spaces 2.0
Waterfront Yes
Waterfront Description Creek
View Creek Stream, Park Greenbelt, Trees Woods
Roof Type Composition
Garage Yes
Building
Lot Description Green Belt, Private, Trees, Wooded
Story 3
Foundation Concrete Perimeter
Sewer Public Sewer
Water Public Water
Level or Stories 3
Schools
Elementary Schools Errol Hassell
Middle Schools Mountain View
High Schools Mountainside
Others
Senior Community No
Acceptable Financing Cash, Conventional, FHA, VALoan
Listing Terms Cash, Conventional, FHA, VALoan
Read Less Info
Want to know what your home might be worth? Contact us for a FREE valuation!

Our team is ready to help you sell your home for the highest possible price ASAP

GET MORE INFORMATION

Principal Broker | Lic# 201210644
ted@beachdogrealestategroup.com
1915 NE Stucki Ave. Suite 250, Hillsboro, OR, 97006







