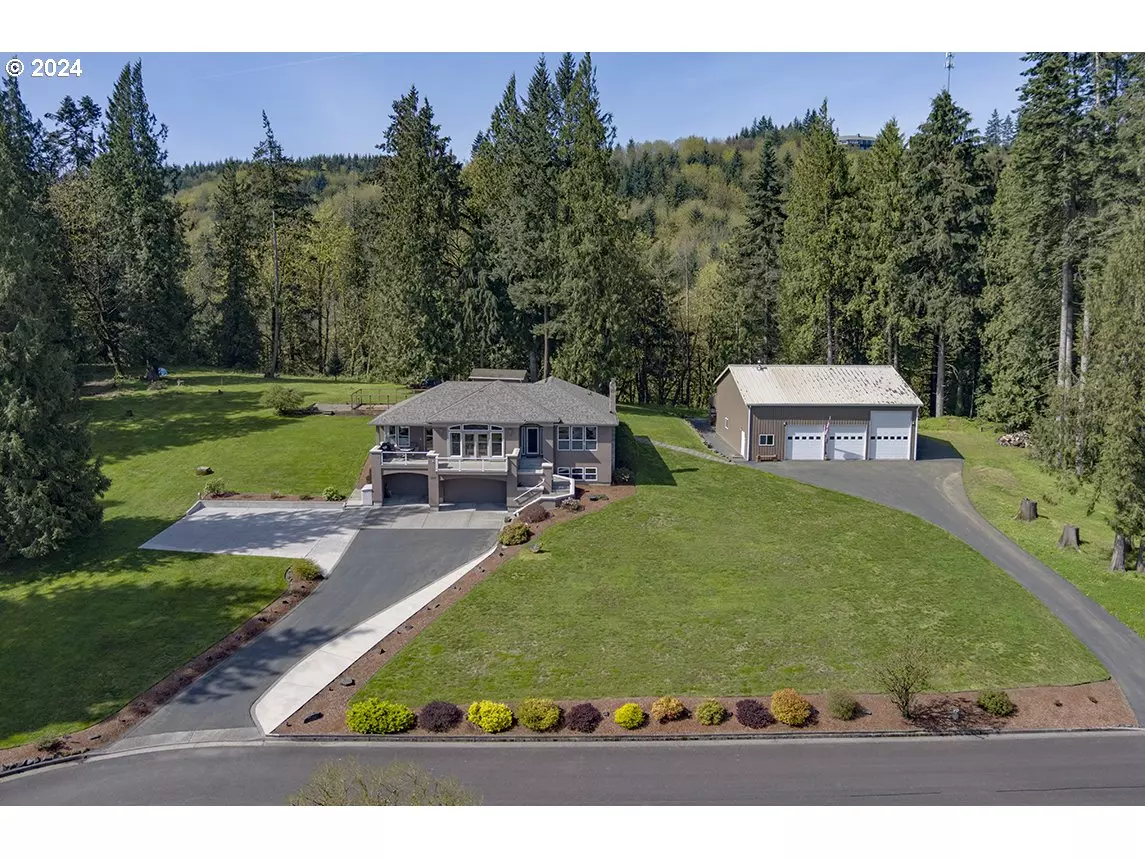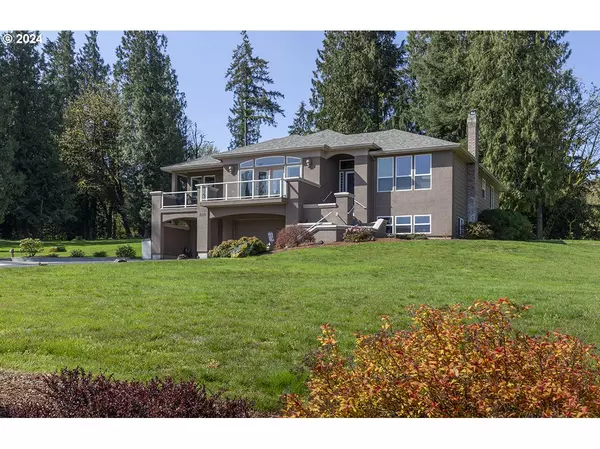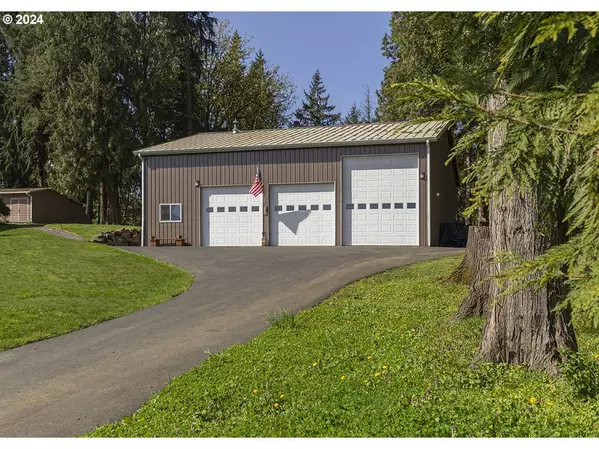Bought with Rick Hall Realty, Inc.
$1,000,000
$1,050,000
4.8%For more information regarding the value of a property, please contact us for a free consultation.
4 Beds
3 Baths
3,118 SqFt
SOLD DATE : 06/14/2024
Key Details
Sold Price $1,000,000
Property Type Single Family Home
Sub Type Single Family Residence
Listing Status Sold
Purchase Type For Sale
Square Footage 3,118 sqft
Price per Sqft $320
MLS Listing ID 24496621
Sold Date 06/14/24
Style Contemporary, Daylight Ranch
Bedrooms 4
Full Baths 3
Year Built 2000
Annual Tax Amount $7,072
Tax Year 2023
Lot Size 3.880 Acres
Property Description
Gorgeous home, river and mountain views, shop and 3.88 acres - what an amazing property! Approaching the property, a picturesque park-like setting welcomes you, guiding you along a meandering driveway towards the stunning residence and expansive 48 x 48 shop. Custom-crafted by renowned builder Rick Waters, this home is a testament to meticulous attention to detail. Step inside to discover a daylight ranch designed to capture the essence of indoor-outdoor living. The great room's open layout is bathed in natural light streaming through large windows, perfectly framing the panoramic views. Gleaming hardwood floors, a cozy gas fireplace and custom built-ins create an inviting ambiance for gatherings. The kitchen boasts granite counters, great storage, a pantry, handy pull-out shelves, a large island and a newer cooktop. The main-level primary suite offers a comfortable retreat, complete with a walk-in tile shower, walk-in closet and uninterrupted views. Descending to the lower level, a versatile space awaits, ideal for guests or a second living quarters. A comfortable family room with a wood stove, kitchenette, bedroom and full bath provides ample accommodation options. Accessibility is key, with direct garage access without any stairs, and a large bonus/storage room featuring a second washer/dryer hookup. In addition, there are the extra amenities one might want with a 3-car garage, central vacuum, security system, a sound system on the main level and a new roof was recently installed. The upper deck is the perfect spot for that morning coffee or summer dinners. The impressive workshop is a haven for hobbyists, offering RV/boat storage, built-in workbenches and 220 electricity. Ample parking ensures space for all vehicles and toys, complemented by full RV hookup facilities. Situated just outside city limits, this property is free from CCRs/HOA restrictions and boasts lower taxes. A private well and septic system further reduce monthly expenses. This one has it all!
Location
State OR
County Columbia
Area _155
Zoning PF-80
Rooms
Basement Daylight, Separate Living Quarters Apartment Aux Living Unit
Interior
Interior Features Air Cleaner, Ceiling Fan, Central Vacuum, Engineered Hardwood, Garage Door Opener, Granite, High Ceilings, Separate Living Quarters Apartment Aux Living Unit, Sound System, Tile Floor, Vinyl Floor, Wallto Wall Carpet, Washer Dryer, Water Softener
Heating Forced Air90
Cooling Central Air
Fireplaces Number 2
Fireplaces Type Gas, Stove, Wood Burning
Appliance Builtin Oven, Convection Oven, Cooktop, Dishwasher, Disposal, Down Draft, Granite, Island, Microwave, Pantry, Plumbed For Ice Maker, Tile
Exterior
Exterior Feature Deck, Garden, R V Hookup, R V Parking, R V Boat Storage, Sprinkler, Tool Shed, Workshop
Garage Attached
Garage Spaces 3.0
View Mountain, River
Roof Type Composition
Garage Yes
Building
Lot Description Gentle Sloping, Level, Wooded
Story 2
Foundation Slab
Sewer Septic Tank
Water Well
Level or Stories 2
Schools
Elementary Schools Columbia City
Middle Schools St Helens
High Schools St Helens
Others
Senior Community No
Acceptable Financing Cash, Conventional
Listing Terms Cash, Conventional
Read Less Info
Want to know what your home might be worth? Contact us for a FREE valuation!

Our team is ready to help you sell your home for the highest possible price ASAP

GET MORE INFORMATION

Principal Broker | Lic# 201210644
ted@beachdogrealestategroup.com
1915 NE Stucki Ave. Suite 250, Hillsboro, OR, 97006







