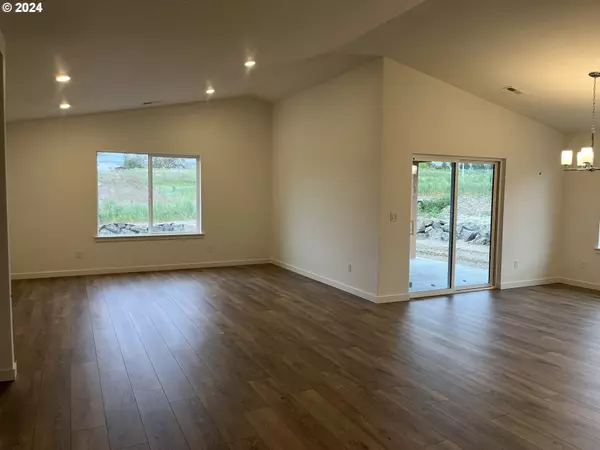Bought with Real Broker
$409,000
$418,950
2.4%For more information regarding the value of a property, please contact us for a free consultation.
4 Beds
2 Baths
1,858 SqFt
SOLD DATE : 06/13/2024
Key Details
Sold Price $409,000
Property Type Single Family Home
Sub Type Single Family Residence
Listing Status Sold
Purchase Type For Sale
Square Footage 1,858 sqft
Price per Sqft $220
Subdivision View Wood Estates
MLS Listing ID 24483598
Sold Date 06/13/24
Style Stories1, Traditional
Bedrooms 4
Full Baths 2
Year Built 2024
Property Description
Welcome Home to View Wood Estates by Award winning Wood Hill Homes! with features such as covered front porches, laminate flooring throughout main living areas and carpet in bedrooms. Vaulted ceilings, attractive light and bright floor plans with open great room concept. Beautiful functional kitchen complete with pantry,3- piece stainless steel Whirlpool appliance package, slab counter tops & backsplash, and an uninterrupted kitchen island great for entertaining! Double vanity sinks in primary bath,step-in showers w/glass doors, and walk-in closets.Central A/C , tankless Water heaters and Energy Ratings now available. Indulge in the luxury of a brand-new home that combines modern aesthetics with thoughtful design. Sellers to contribute $15,000 towards Buyers, closing costs, lender rate buy down, or upgrades your choice!
Location
State OR
County Umatilla
Area _431
Zoning R-4
Rooms
Basement Crawl Space
Interior
Interior Features Laminate Flooring, Laundry, Quartz, Vaulted Ceiling, Vinyl Floor, Wallto Wall Carpet
Heating E N E R G Y S T A R Qualified Equipment, Forced Air95 Plus
Cooling Central Air, Energy Star Air Conditioning
Appliance Dishwasher, Disposal, E N E R G Y S T A R Qualified Appliances, Free Standing Gas Range, Island, Microwave, Pantry, Plumbed For Ice Maker, Quartz, Solid Surface Countertop, Stainless Steel Appliance
Exterior
Exterior Feature Covered Patio, Porch, Public Road, Sprinkler, Yard
Garage Attached
Garage Spaces 2.0
View Territorial
Roof Type Composition
Garage Yes
Building
Lot Description Corner Lot, Level
Story 1
Foundation Concrete Perimeter, Stem Wall
Sewer Public Sewer
Water Public Water
Level or Stories 1
Schools
Elementary Schools Highland Hills
Middle Schools Sandstone
High Schools Hermiston
Others
Senior Community No
Acceptable Financing Cash, Conventional, FHA, StateGILoan, USDALoan, VALoan
Listing Terms Cash, Conventional, FHA, StateGILoan, USDALoan, VALoan
Read Less Info
Want to know what your home might be worth? Contact us for a FREE valuation!

Our team is ready to help you sell your home for the highest possible price ASAP

GET MORE INFORMATION

Principal Broker | Lic# 201210644
ted@beachdogrealestategroup.com
1915 NE Stucki Ave. Suite 250, Hillsboro, OR, 97006







