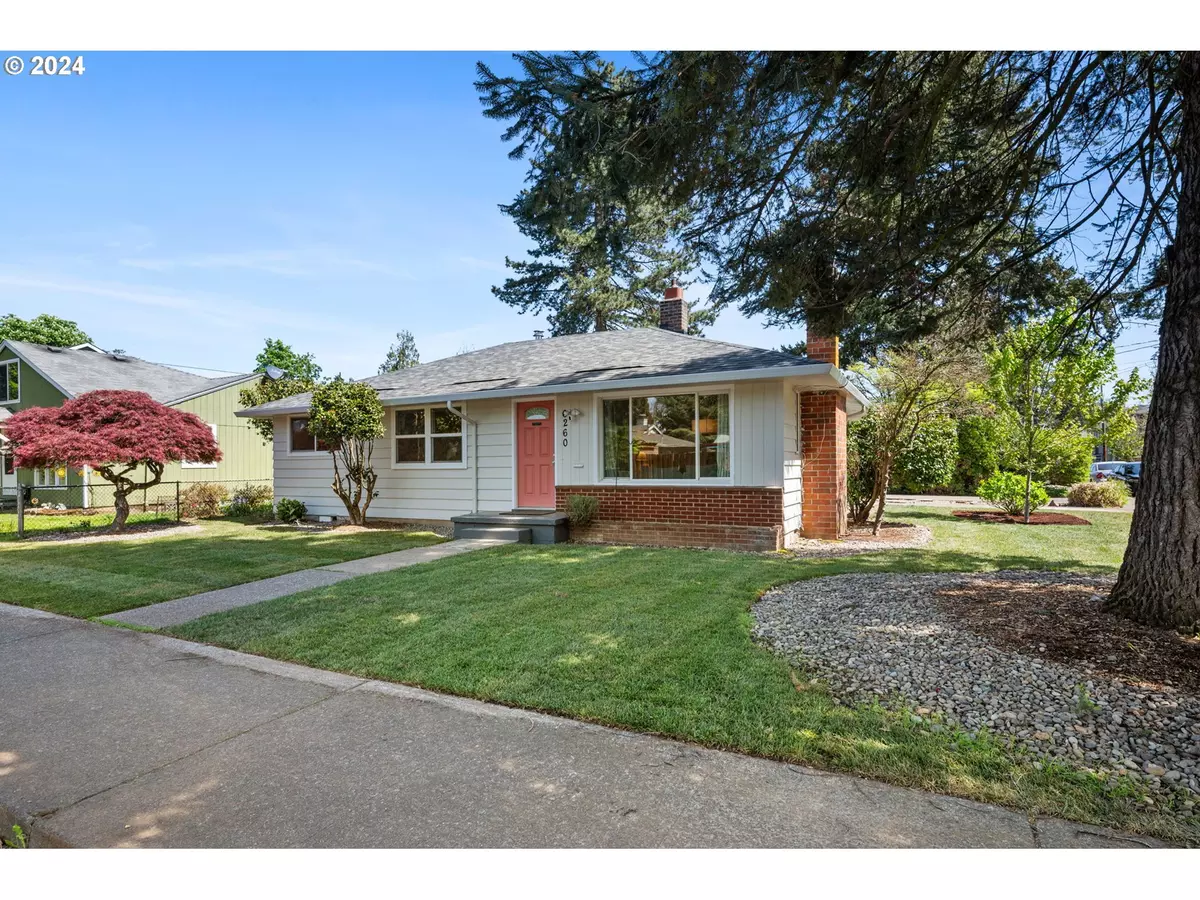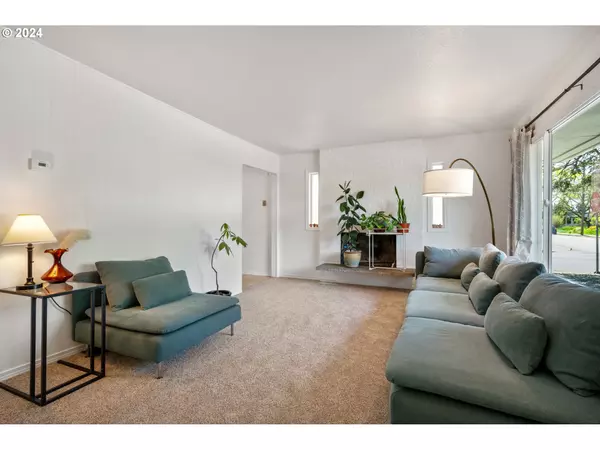Bought with Cascade Hasson Sotheby's International Realty
$450,000
$449,900
For more information regarding the value of a property, please contact us for a free consultation.
3 Beds
1 Bath
1,110 SqFt
SOLD DATE : 06/14/2024
Key Details
Sold Price $450,000
Property Type Single Family Home
Sub Type Single Family Residence
Listing Status Sold
Purchase Type For Sale
Square Footage 1,110 sqft
Price per Sqft $405
Subdivision Woodstock
MLS Listing ID 24233680
Sold Date 06/14/24
Style Stories1, Ranch
Bedrooms 3
Full Baths 1
Year Built 1954
Annual Tax Amount $3,970
Tax Year 2023
Lot Size 4,791 Sqft
Property Description
Woodstock Cozy Cottage Alert! Located in a tucked-in-between-it-all neighborhood, this 1950's cupcake is in the heart of bustling SE Portland! Perched on a roomy corner lot w/it's own driveway + detached garage, there is potential galore for the next owner to bring their Pinterest home-dream board to life! The front door balances fresh exterior paint & brand-new roof w/a perky pop of color & it's own front stoop to welcome you into the living room! The fireplace (gas stub or wood) anchors one end of the space while a large west-facing picture window will frame sunset lit skies for years to come. Enjoy soft new carpeting underfoot & new interior paint, three real bedrooms plus an open bonus space that can be a dining room, den, work from home or work out spot. Each bedroom has great natural light & closet space! The hall bathroom has an updated vanity, faucet, mirror, lighting & flooring while a nearby hall closet is perfect for staying organized! Layout efficiency matters & the kitchen has plenty of room for meal prep while the nearby indoor mud room/laundry has an exterior entry to the patio, convenient for groceries from car to house. Re-configure this space, open up the wall, bring new cabinetry into the ceiling to maximize storage, there are so many options here! Out the back door, enjoy meals on the patio & turn on the BBQ for those warm summer nights, just add twinkle lights! The fantastic garage/workshop is a well thought out space for a studio, or dry storage area as well as a traditional garage/workshop for tools + supplies! Proximity to darling Woodstock eateries, coffee spots, farmers market, Spring Water Corridor trail and sky-high bike score! Friendly neighbors are always out and about with pups and littles, be sure to check out the neighbor who walks her goats Benny & Jenny. Life in SE Portland is such a great combination of charm & quirk and this sweet home is ready! 2024:New Roof,in/ex paint, carpeting, landscaping & sod. Welcome Home! [Home Energy Score = 3. HES Report at https://rpt.greenbuildingregistry.com/hes/OR10225356]
Location
State OR
County Multnomah
Area _143
Zoning R2.5
Rooms
Basement Crawl Space
Interior
Interior Features Ceiling Fan, Vinyl Floor, Wallto Wall Carpet, Washer Dryer
Heating Forced Air
Cooling None
Fireplaces Number 1
Appliance Dishwasher, Disposal, Free Standing Range, Free Standing Refrigerator
Exterior
Exterior Feature Patio, R V Parking, Yard
Garage Detached
Garage Spaces 1.0
Roof Type Composition
Garage Yes
Building
Lot Description Corner Lot, Level
Story 1
Foundation Concrete Perimeter
Sewer Public Sewer
Water Public Water
Level or Stories 1
Schools
Elementary Schools Woodmere
Middle Schools Lane
High Schools Cleveland
Others
Senior Community No
Acceptable Financing Cash, Conventional
Listing Terms Cash, Conventional
Read Less Info
Want to know what your home might be worth? Contact us for a FREE valuation!

Our team is ready to help you sell your home for the highest possible price ASAP

GET MORE INFORMATION

Principal Broker | Lic# 201210644
ted@beachdogrealestategroup.com
1915 NE Stucki Ave. Suite 250, Hillsboro, OR, 97006







