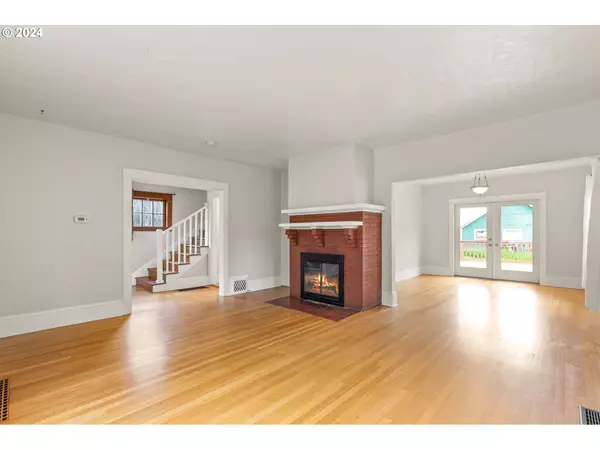Bought with K.R.B. Properties
$475,000
$475,000
For more information regarding the value of a property, please contact us for a free consultation.
2 Beds
2 Baths
2,395 SqFt
SOLD DATE : 06/14/2024
Key Details
Sold Price $475,000
Property Type Single Family Home
Sub Type Single Family Residence
Listing Status Sold
Purchase Type For Sale
Square Footage 2,395 sqft
Price per Sqft $198
Subdivision Kenton
MLS Listing ID 24682297
Sold Date 06/14/24
Style Bungalow
Bedrooms 2
Full Baths 2
Year Built 1916
Annual Tax Amount $3,487
Tax Year 2023
Lot Size 5,227 Sqft
Property Description
Check out this amazing opportunity to own this spacious home in the Kenton neighborhood! Her ceilings are high, her yard is huge, she's full of natural light and ready for new owners. As you enter, the main floor greets you with its grand open flow, wood burning fireplace and French doors leading to the backyard. Upstairs, the oversized bedrooms offer ample closet space, period built-ins and a fully freshened up bathroom. The lower level has a separate entrance with a finished bonus room (possible 3rd bedroom), new carpet and a full 2nd bathroom. Plus, a worry free new furnace! With a Walking Score of 83, conveniently located to the Max line and all things N Denver has to offer, what a pleasure it would be to call this house your home. OPEN HOUSE 5/18 11-1 [Home Energy Score = 4. HES Report at https://rpt.greenbuildingregistry.com/hes/OR10203985]
Location
State OR
County Multnomah
Area _141
Zoning RM3
Rooms
Basement Exterior Entry, Partially Finished, Storage Space
Interior
Interior Features Ceiling Fan, High Ceilings, Laundry, Wallto Wall Carpet, Washer Dryer, Wood Floors
Heating Forced Air
Fireplaces Number 1
Fireplaces Type Wood Burning
Appliance Free Standing Gas Range, Free Standing Refrigerator, Gas Appliances, Granite, Island, Range Hood, Stainless Steel Appliance, Tile
Exterior
Exterior Feature Deck, Fenced, Tool Shed, Yard
Roof Type Composition
Garage No
Building
Story 3
Foundation Concrete Perimeter
Sewer Public Sewer
Water Public Water
Level or Stories 3
Schools
Elementary Schools Peninsula
Middle Schools Ockley Green
High Schools Jefferson
Others
Senior Community No
Acceptable Financing Cash, Conventional
Listing Terms Cash, Conventional
Read Less Info
Want to know what your home might be worth? Contact us for a FREE valuation!

Our team is ready to help you sell your home for the highest possible price ASAP

GET MORE INFORMATION

Principal Broker | Lic# 201210644
ted@beachdogrealestategroup.com
1915 NE Stucki Ave. Suite 250, Hillsboro, OR, 97006







