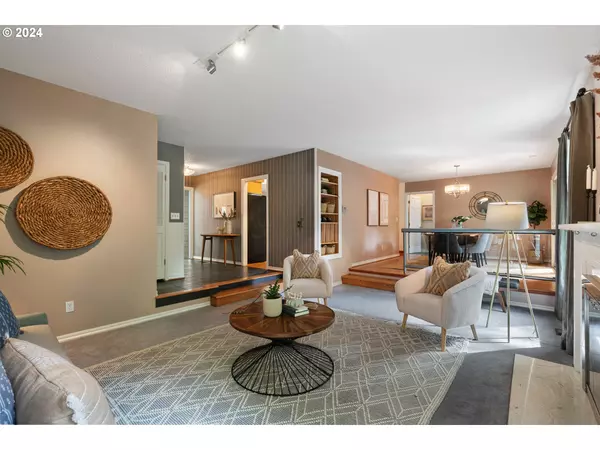Bought with Premiere Property Group, LLC
$950,000
$942,000
0.8%For more information regarding the value of a property, please contact us for a free consultation.
4 Beds
4 Baths
3,232 SqFt
SOLD DATE : 06/14/2024
Key Details
Sold Price $950,000
Property Type Single Family Home
Sub Type Single Family Residence
Listing Status Sold
Purchase Type For Sale
Square Footage 3,232 sqft
Price per Sqft $293
Subdivision Sylvan Highlands
MLS Listing ID 24503575
Sold Date 06/14/24
Style Daylight Ranch
Bedrooms 4
Full Baths 4
Year Built 1968
Annual Tax Amount $12,851
Tax Year 2023
Lot Size 0.390 Acres
Property Description
Spacious daylight ranch with a .32 acre lot gazes south towards wooded ravine greenspace. A fantastic, flexible floor plan with a strong one-level living aspect is perfect for multi-generational living or work-from-home needs. The chic sunken living room with gas fireplace; a formal dining room that opens to the airy deck and territorial views; and the remodeled kitchen (2005) with cooktop, island, granite counters, and breakfast nook, provide warm and welcoming public spaces. A main floor primary suite with an adjoining private covered patio, and the vaulted 'tree-tops' upper bedroom suite with deck, offer two primary suite options. Two additional bedrooms and a shared bath round out the main floor. The cozy basement family room with gas fireplace and custom built-ins flows to the lower back patio and yard. An office/bonus room and ample storage complete the lower level. A lengthy list of new and improved systems includes: 2022 gutter screen system, 2021 roof and gutters, 2019 water heater, 2018 furnace, A/C, and upper minisplit, 2018-2015 windows, newer appliances, 2011 house bolted to the foundation, 2005 full house repipe w/ copper plumbing. Bring your cosmetic updates and create the home of your dreams! Hoyt Arboretum trails, PDX Zoo, and the Racquet Club are all within a mile. Hop on SW Fairview Blvd., or W Burnside for easy access to NW PDX hotspots, downtown Portland, and area hospitals to avoid the freeway! Ainsworth/Lincoln School Districts. [Home Energy Score = 3. HES Report at https://rpt.greenbuildingregistry.com/hes/OR10227294]
Location
State OR
County Multnomah
Area _148
Zoning R7
Rooms
Basement Crawl Space, Finished
Interior
Interior Features Garage Door Opener, Granite, Hardwood Floors, High Ceilings, High Speed Internet, Laundry, Skylight, Slate Flooring, Tile Floor, Wallto Wall Carpet, Washer Dryer
Heating Forced Air
Cooling Central Air, Mini Split
Fireplaces Number 2
Fireplaces Type Gas
Appliance Builtin Oven, Convection Oven, Cook Island, Cooktop, Dishwasher, Disposal, Down Draft, Free Standing Refrigerator, Gas Appliances, Granite, Island, Pantry, Plumbed For Ice Maker, Solid Surface Countertop, Stainless Steel Appliance
Exterior
Exterior Feature Basketball Court, Covered Deck, Deck, Garden, Gas Hookup, Gazebo, Patio, Porch, Yard
Garage Attached, Oversized
Garage Spaces 2.0
View Park Greenbelt, Trees Woods
Roof Type Composition
Garage Yes
Building
Lot Description Gentle Sloping, Green Belt
Story 3
Foundation Concrete Perimeter
Sewer Public Sewer
Water Public Water
Level or Stories 3
Schools
Elementary Schools Ainsworth
Middle Schools West Sylvan
High Schools Lincoln
Others
Senior Community No
Acceptable Financing Cash, Conventional, FHA, VALoan
Listing Terms Cash, Conventional, FHA, VALoan
Read Less Info
Want to know what your home might be worth? Contact us for a FREE valuation!

Our team is ready to help you sell your home for the highest possible price ASAP

GET MORE INFORMATION

Principal Broker | Lic# 201210644
ted@beachdogrealestategroup.com
1915 NE Stucki Ave. Suite 250, Hillsboro, OR, 97006







