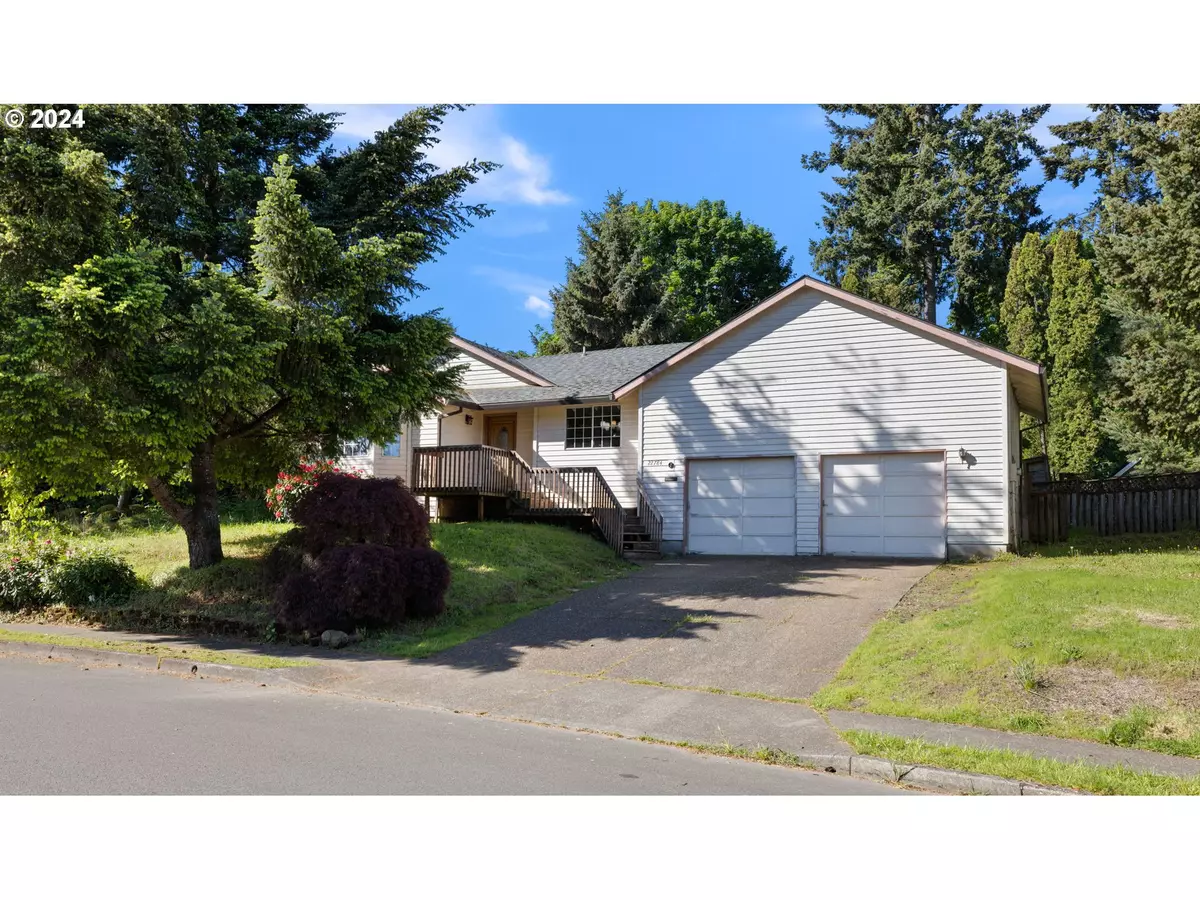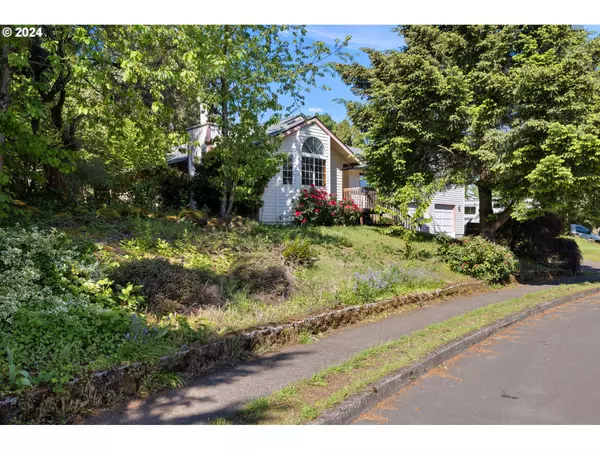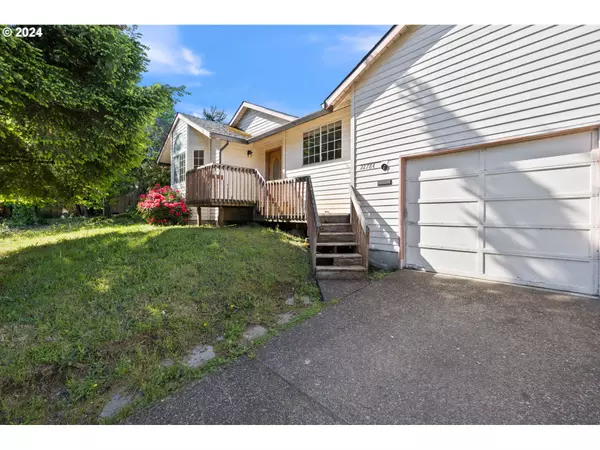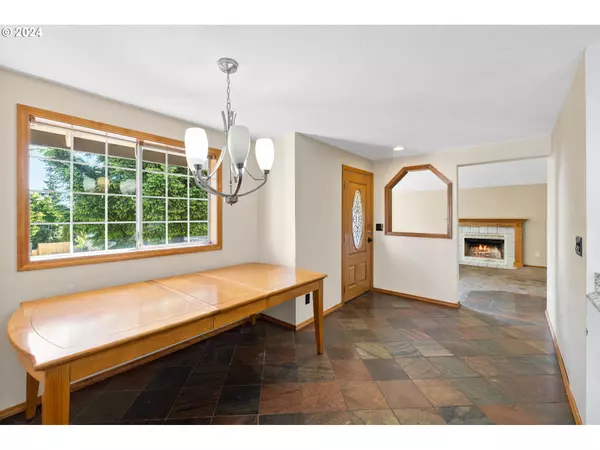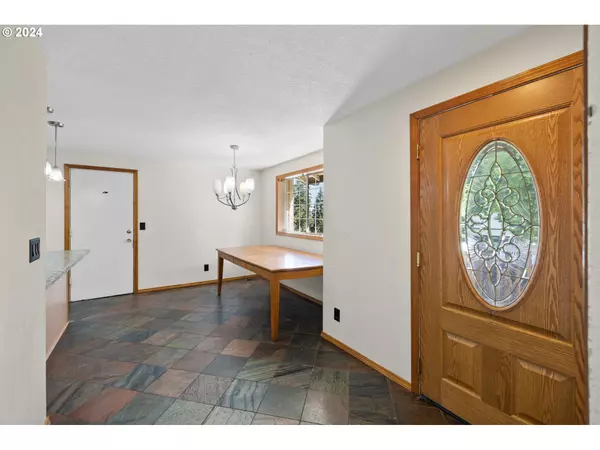Bought with Opt
$430,000
$440,000
2.3%For more information regarding the value of a property, please contact us for a free consultation.
4 Beds
3 Baths
1,483 SqFt
SOLD DATE : 06/17/2024
Key Details
Sold Price $430,000
Property Type Single Family Home
Sub Type Single Family Residence
Listing Status Sold
Purchase Type For Sale
Square Footage 1,483 sqft
Price per Sqft $289
MLS Listing ID 24269176
Sold Date 06/17/24
Style Stories1, Ranch
Bedrooms 4
Full Baths 3
Year Built 1986
Annual Tax Amount $4,075
Tax Year 2023
Lot Size 9,583 Sqft
Property Description
Attention Investors and Handy enthusiasts! Here's your chance to unlock the potential of this charming home nestled in an excellent neighborhood, with Murdock Park just a stone's throw away for leisurely strolls and enjoyment. This property presents a great opportunity to invest your hard sweat equity and bring your tools to breathe new life into it. Although it needs some tender loving care (TLC), envision the possibilities and create your dream space. Sold "AS IS," any repairs required will be the responsibility of the buyer. This home also features an oversized garage, offering ample space for storage or a workshop. RV Parking. Don't miss out on this chance to transform this house into a cozy retreat filled with character and warmth. Schedule you're viewing today!
Location
State OR
County Washington
Area _151
Interior
Interior Features Ceiling Fan, Granite, Laundry, Tile Floor, Vaulted Ceiling, Wallto Wall Carpet
Heating Forced Air
Cooling Central Air
Fireplaces Number 1
Fireplaces Type Wood Burning
Appliance Dishwasher, Free Standing Range, Granite, Microwave, Stainless Steel Appliance
Exterior
Exterior Feature R V Parking, Yard
Garage Attached
Garage Spaces 2.0
View Territorial
Roof Type Composition
Garage Yes
Building
Lot Description Gentle Sloping, Level
Story 1
Foundation Concrete Perimeter
Sewer Public Sewer
Water Public Water
Level or Stories 1
Schools
Elementary Schools Archer Glen
Middle Schools Sherwood
High Schools Sherwood
Others
Senior Community No
Acceptable Financing Cash, Conventional, Rehab
Listing Terms Cash, Conventional, Rehab
Read Less Info
Want to know what your home might be worth? Contact us for a FREE valuation!

Our team is ready to help you sell your home for the highest possible price ASAP

GET MORE INFORMATION

Principal Broker | Lic# 201210644
ted@beachdogrealestategroup.com
1915 NE Stucki Ave. Suite 250, Hillsboro, OR, 97006


