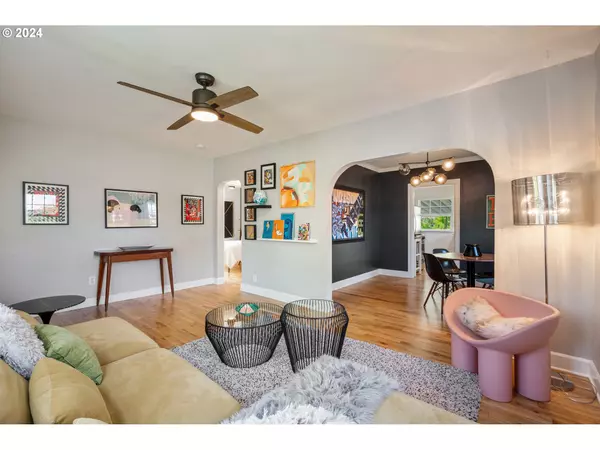Bought with Works Real Estate
$615,000
$600,000
2.5%For more information regarding the value of a property, please contact us for a free consultation.
3 Beds
2 Baths
2,078 SqFt
SOLD DATE : 06/17/2024
Key Details
Sold Price $615,000
Property Type Single Family Home
Sub Type Single Family Residence
Listing Status Sold
Purchase Type For Sale
Square Footage 2,078 sqft
Price per Sqft $295
Subdivision Reed
MLS Listing ID 24576513
Sold Date 06/17/24
Style Bungalow
Bedrooms 3
Full Baths 2
Year Built 1923
Annual Tax Amount $5,522
Tax Year 2023
Lot Size 5,227 Sqft
Property Description
Nestled on a charming, tree-lined street in the Reed neighborhood, this delightful and updated Portland bungalow exudes character and modern appeal. The main floor showcases a spacious primary bedroom, updated bathroom, gleaming hardwood floors, a sunlit living room, formal dining room, and a renovated kitchen boasting stainless steel appliances. Upstairs, discover three inviting rooms that can flex as bedrooms, offices, or bonus spaces. The lower level offers ample space for relaxation and productivity, featuring a generous family room, a new bathroom, and abundant storage or workshop potential. The 2023 constructed garage opens up exciting possibilities. The expansive backyard is a verdant oasis, complete with a covered patio, garden beds, and multiple areas for outdoor entertainment. Key systems have been extensively upgraded, including plumbing, water, electrical, roof, windows, garage, furnace, and AC. Living just one mile from the heart of Woodstock and 1.5 miles from SE Division means being minutes from Trader Joe's, coffee, restaurants, and so much more. This home perfectly blends convenience with SE Portland's vibrant lifestyle. [Home Energy Score = 3. HES Report at https://rpt.greenbuildingregistry.com/hes/OR10030929]
Location
State OR
County Multnomah
Area _143
Zoning R2.5
Rooms
Basement Full Basement, Partially Finished, Storage Space
Interior
Interior Features Ceiling Fan, Hardwood Floors, Quartz, Tile Floor, Washer Dryer
Heating Forced Air95 Plus
Cooling Central Air
Fireplaces Number 1
Fireplaces Type Gas, Stove
Appliance Dishwasher, Free Standing Gas Range, Quartz, Stainless Steel Appliance, Tile
Exterior
Exterior Feature Covered Patio, Fenced, Garden, Raised Beds, Yard
Garage Detached
Garage Spaces 1.0
View Seasonal
Roof Type Composition
Garage Yes
Building
Lot Description Level, Seasonal, Trees
Story 3
Foundation Concrete Perimeter
Sewer Public Sewer
Water Public Water
Level or Stories 3
Schools
Elementary Schools Grout
Middle Schools Hosford
High Schools Cleveland
Others
Senior Community No
Acceptable Financing Cash, Conventional, FHA, VALoan
Listing Terms Cash, Conventional, FHA, VALoan
Read Less Info
Want to know what your home might be worth? Contact us for a FREE valuation!

Our team is ready to help you sell your home for the highest possible price ASAP

GET MORE INFORMATION

Principal Broker | Lic# 201210644
ted@beachdogrealestategroup.com
1915 NE Stucki Ave. Suite 250, Hillsboro, OR, 97006







