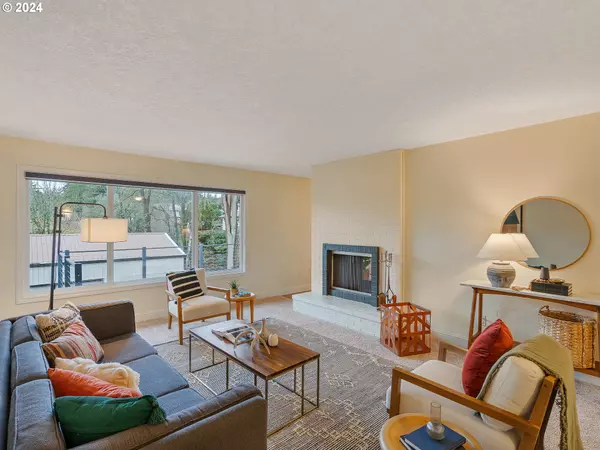Bought with Reger Homes, LLC
$899,000
$899,000
For more information regarding the value of a property, please contact us for a free consultation.
4 Beds
3.1 Baths
3,012 SqFt
SOLD DATE : 06/18/2024
Key Details
Sold Price $899,000
Property Type Single Family Home
Sub Type Single Family Residence
Listing Status Sold
Purchase Type For Sale
Square Footage 3,012 sqft
Price per Sqft $298
Subdivision Bonny Slope
MLS Listing ID 24006608
Sold Date 06/18/24
Style Daylight Ranch
Bedrooms 4
Full Baths 3
Year Built 1973
Annual Tax Amount $6,522
Tax Year 2023
Lot Size 0.540 Acres
Property Description
Welcome to Kathleen Drive, a versatile daylight ranch in the coveted Bonny Slope neighborhood on over half an acre. This home has four bedrooms, including two primary suites- which offers the perfect blend of space for multigenerational living. The expansive layout features a formal living room, dining room, galley kitchen, family room, den/office, bar/sitting/game room, and laundry room. Plush carpet and warm hardwood floors provide cozy ambiance in the winter months. Updates include a new roof with warranty, fresh paint, and landscaping. Experience year-round comfort with two wood burning fire places and air conditioning. In addition, there is a large deck for outdoor entertaining, and a detached shop with a 4-car garage and half bath- providing ample space for hobbies and storage. Enjoy the lush outdoors with raised garden beds, and a sprinkler system. This home is not just a residence; it's a retreat, nestled in a quiet cul-de-sac but just minutes from amenities- LifeTime gym, Market of Choice, highway 26 and 217.
Location
State OR
County Washington
Area _149
Rooms
Basement Daylight, Finished, Full Basement
Interior
Interior Features Garage Door Opener, Hardwood Floors, Jetted Tub, Laundry, Separate Living Quarters Apartment Aux Living Unit, Tile Floor, Wallto Wall Carpet, Washer Dryer
Heating Forced Air95 Plus
Cooling Central Air
Fireplaces Number 2
Fireplaces Type Wood Burning
Appliance Builtin Oven, Cooktop, Dishwasher, Disposal, Free Standing Refrigerator, Microwave, Quartz, Range Hood
Exterior
Exterior Feature Deck, Garden, Outbuilding, Patio, Porch, Private Road, Raised Beds, R V Parking, R V Boat Storage, Second Garage, Security Lights, Sprinkler, Workshop, Yard
Garage Attached, Detached
Garage Spaces 6.0
Roof Type Composition
Garage Yes
Building
Lot Description Cul_de_sac
Story 2
Foundation Concrete Perimeter, Slab
Sewer Public Sewer
Water Public Water
Level or Stories 2
Schools
Elementary Schools Bonny Slope
Middle Schools Tumwater
High Schools Sunset
Others
Senior Community No
Acceptable Financing Cash, Conventional, FHA, VALoan
Listing Terms Cash, Conventional, FHA, VALoan
Read Less Info
Want to know what your home might be worth? Contact us for a FREE valuation!

Our team is ready to help you sell your home for the highest possible price ASAP

GET MORE INFORMATION

Principal Broker | Lic# 201210644
ted@beachdogrealestategroup.com
1915 NE Stucki Ave. Suite 250, Hillsboro, OR, 97006







