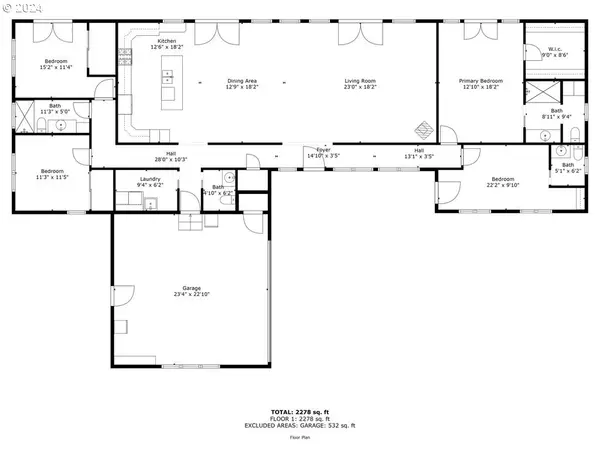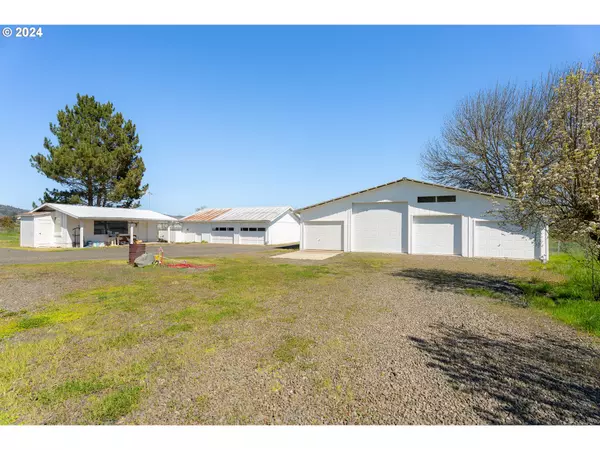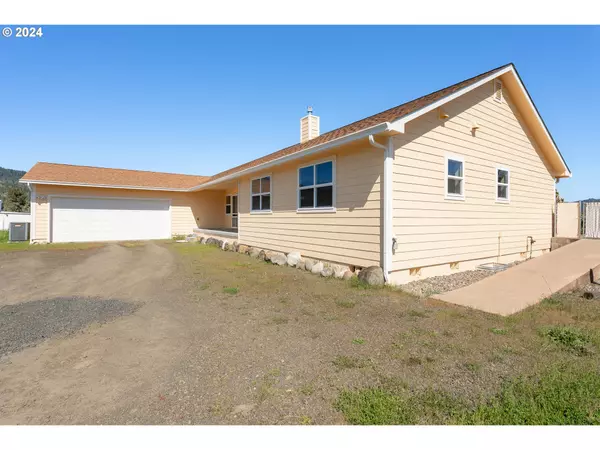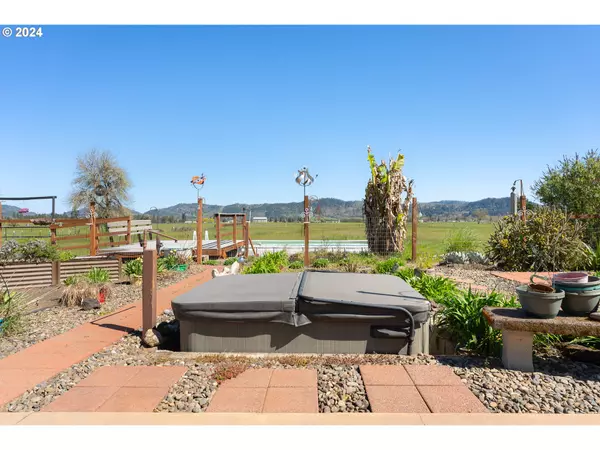Bought with eXp Realty, LLC
$760,000
$750,000
1.3%For more information regarding the value of a property, please contact us for a free consultation.
4 Beds
2.2 Baths
2,591 SqFt
SOLD DATE : 06/18/2024
Key Details
Sold Price $760,000
Property Type Single Family Home
Sub Type Single Family Residence
Listing Status Sold
Purchase Type For Sale
Square Footage 2,591 sqft
Price per Sqft $293
MLS Listing ID 24508912
Sold Date 06/18/24
Style Stories1, Custom Style
Bedrooms 4
Full Baths 2
Year Built 2012
Annual Tax Amount $3,118
Tax Year 2023
Lot Size 5.210 Acres
Property Description
Come experience the beauty of this spacious 5+ acre farm home, offering stunning valley views and ample room to roam. The custom-built home is filled with natural light and boasts 4 bedrooms, 2 full baths, and 2 half baths, including an en-suite bedroom with exterior access, perfect for guests or a home office.The one-level home also features several outbuildings totaling an additional 2900 Square feet of build space These outbuildings feature a large 48x40 shop with 4 bay doors, 2 car detached garage, studio with attached bathroom, and 3 heated Greenhouses! This home is also equipped with 2 septic systems, and RV hookups!Water is plentiful with Umpqua Basin servicing the house, along with water rights for irrigation from Morgan Creek and two wells. The property is equipped for self-sustainability with a chicken coop, fenced grazing area, 14 fruit trees, grapevines, and a garden!The backyard is host to a Salt-Water above ground pool, and Hot Tub, accompanied by an outdoor garden with and automatic watering system! There is so much to explore! More photos coming soon! Schedule a showing today!
Location
State OR
County Douglas
Area _257
Zoning RR5
Rooms
Basement Crawl Space
Interior
Interior Features Ceiling Fan, Garage Door Opener, Hardwood Floors, Laundry, Separate Living Quarters Apartment Aux Living Unit, Tile Floor, Vaulted Ceiling
Heating Heat Pump
Cooling Heat Pump
Fireplaces Number 1
Fireplaces Type Propane
Appliance Dishwasher, Free Standing Gas Range, Free Standing Refrigerator, Gas Appliances, Island, Range Hood
Exterior
Exterior Feature Barn, Deck, Fenced, Garden, Greenhouse, Guest Quarters, Outbuilding, Patio, Porch, R V Hookup, R V Parking, R V Boat Storage, Second Garage, Workshop, Yard
Garage Attached, Detached
Garage Spaces 2.0
View Mountain
Roof Type Composition
Garage Yes
Building
Lot Description Gentle Sloping, Level
Story 1
Foundation Concrete Perimeter
Sewer Septic Tank
Water Public Water, Well
Level or Stories 1
Schools
Elementary Schools Lookingglass
Middle Schools Winston
High Schools Roseburg
Others
Senior Community No
Acceptable Financing Cash, Conventional, USDALoan, VALoan
Listing Terms Cash, Conventional, USDALoan, VALoan
Read Less Info
Want to know what your home might be worth? Contact us for a FREE valuation!

Our team is ready to help you sell your home for the highest possible price ASAP

GET MORE INFORMATION

Principal Broker | Lic# 201210644
ted@beachdogrealestategroup.com
1915 NE Stucki Ave. Suite 250, Hillsboro, OR, 97006







