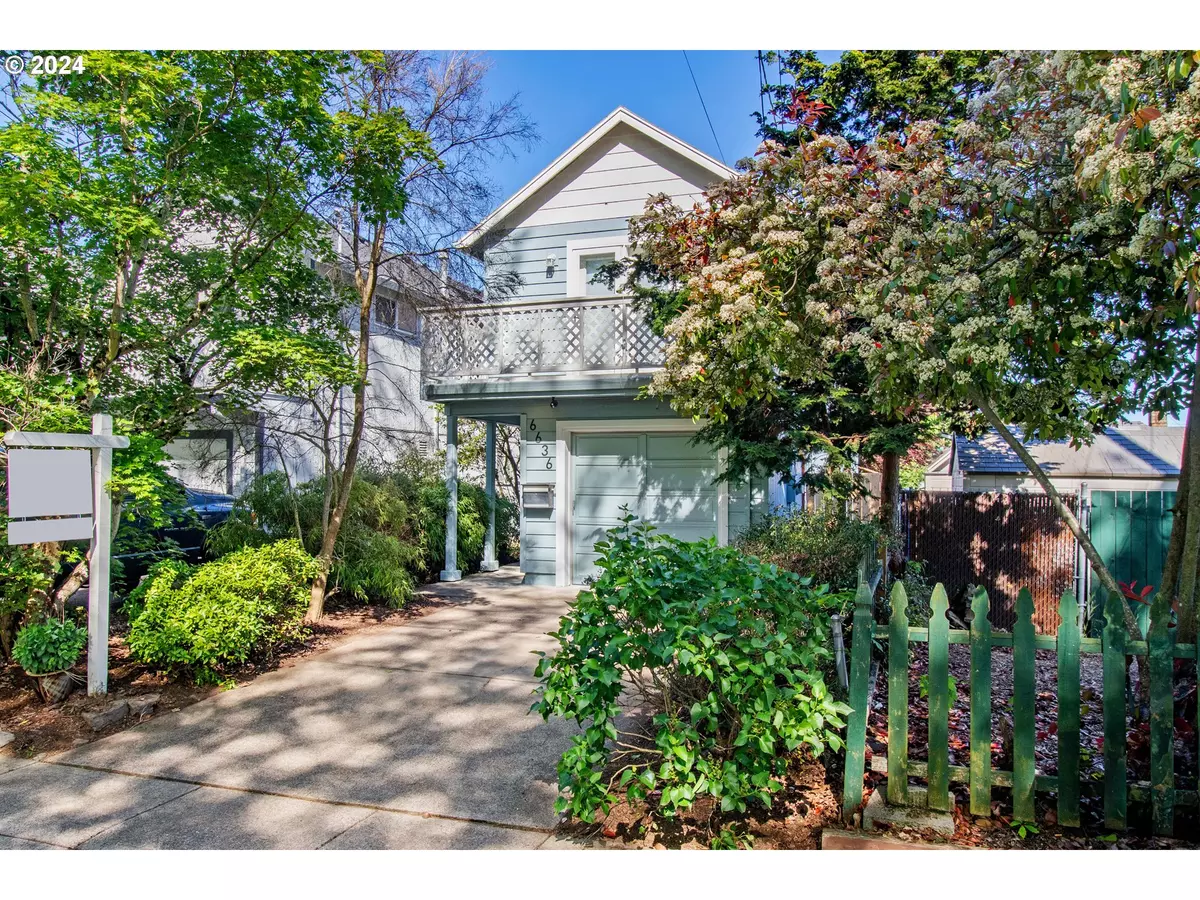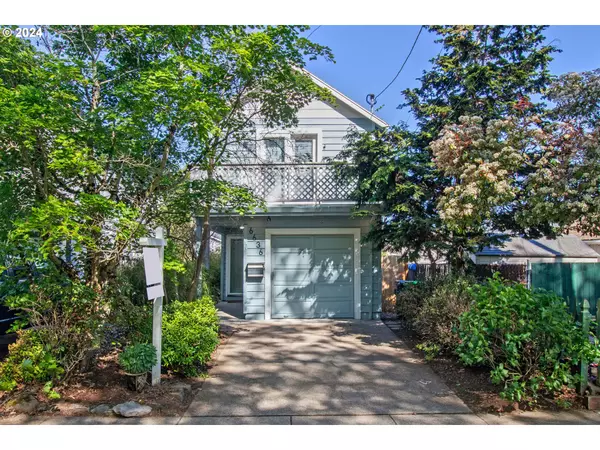Bought with Georgetown Realty Inc.
$455,000
$449,900
1.1%For more information regarding the value of a property, please contact us for a free consultation.
3 Beds
2.1 Baths
1,434 SqFt
SOLD DATE : 06/14/2024
Key Details
Sold Price $455,000
Property Type Single Family Home
Sub Type Single Family Residence
Listing Status Sold
Purchase Type For Sale
Square Footage 1,434 sqft
Price per Sqft $317
MLS Listing ID 24122878
Sold Date 06/14/24
Style Traditional
Bedrooms 3
Full Baths 2
Year Built 1999
Annual Tax Amount $4,237
Tax Year 2023
Lot Size 2,613 Sqft
Property Description
Updated home across from Glenwood City Park. Upon entering, you'll be greeted by a spacious living room that offers ample natural light, perfect for both relaxing and entertaining guests. Newer kitchen, flooring, paint and more. The second floor hosts three generously sized bedrooms and two full baths. The primary bedroom boasts an ensuite bathroom and a large closet, built ins, deck overlooking Glenwood City Park ensuring a tranquil space where you can unwind. The additional bedrooms are versatile and can easily be transformed into a home office or exercise room, depending on your needs. A notable feature of this home is the extra half-bath located downstairs, convenient for guests, and adding an extra layer of privacy to the upper living quarters. Moreover, maintenance is a breeze with easy-to-clean surfaces and a practical layout that contributes to a clutter-free living environment. Enjoy a private low maintenance back yard. Bike Score is 85! Click v/tour link for 3D home tour and floorplan. [Home Energy Score = 9. HES Report at https://rpt.greenbuildingregistry.com/hes/OR10037306]
Location
State OR
County Multnomah
Area _143
Zoning R5A
Rooms
Basement Crawl Space
Interior
Interior Features Dual Flush Toilet, Marble, Vaulted Ceiling
Heating Forced Air
Cooling Central Air
Fireplaces Number 1
Appliance Dishwasher, Free Standing Gas Range, Quartz, Range Hood, Stainless Steel Appliance
Exterior
Exterior Feature Deck, Fenced, Garden, Patio
Garage Attached, Oversized
Garage Spaces 1.0
View Park Greenbelt, Trees Woods
Roof Type Composition
Garage Yes
Building
Lot Description Level, Trees
Story 2
Foundation Concrete Perimeter
Sewer Public Sewer
Water Public Water
Level or Stories 2
Schools
Elementary Schools Kelly
Middle Schools Lane
High Schools Franklin
Others
Senior Community No
Acceptable Financing Cash, Conventional, FHA, VALoan
Listing Terms Cash, Conventional, FHA, VALoan
Read Less Info
Want to know what your home might be worth? Contact us for a FREE valuation!

Our team is ready to help you sell your home for the highest possible price ASAP

GET MORE INFORMATION

Principal Broker | Lic# 201210644
ted@beachdogrealestategroup.com
1915 NE Stucki Ave. Suite 250, Hillsboro, OR, 97006







