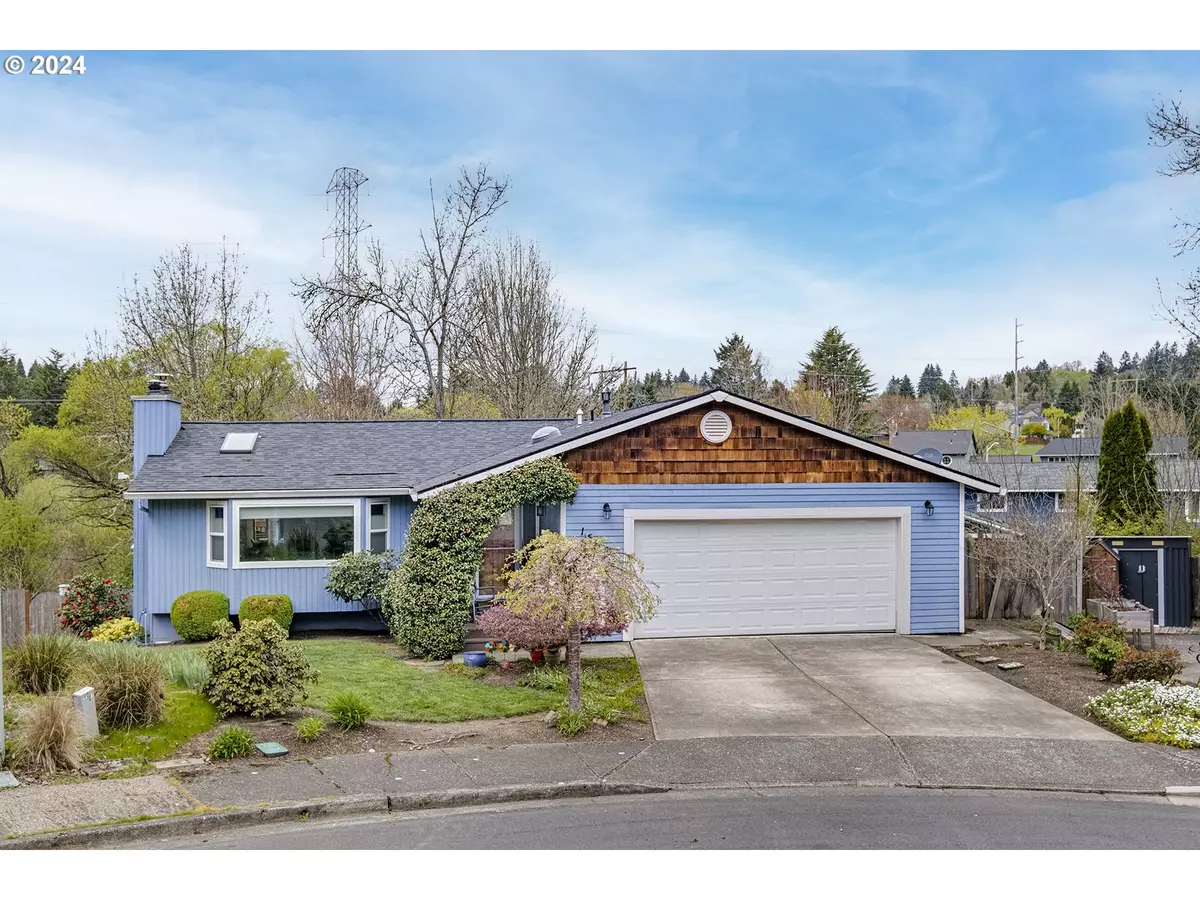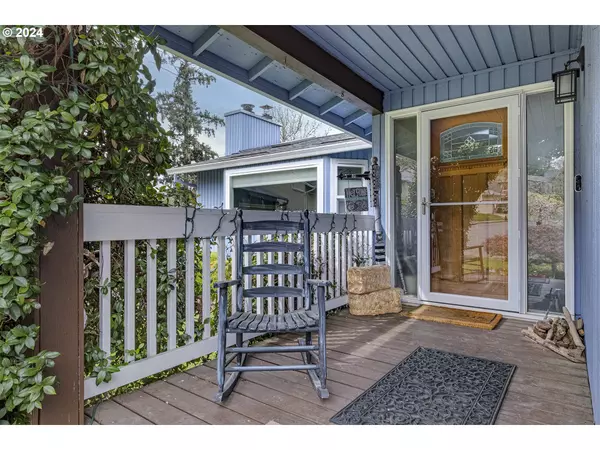Bought with Keller Williams Sunset Corridor
$689,000
$689,000
For more information regarding the value of a property, please contact us for a free consultation.
5 Beds
3 Baths
2,597 SqFt
SOLD DATE : 06/18/2024
Key Details
Sold Price $689,000
Property Type Single Family Home
Sub Type Single Family Residence
Listing Status Sold
Purchase Type For Sale
Square Footage 2,597 sqft
Price per Sqft $265
Subdivision Bridle Hills
MLS Listing ID 24352525
Sold Date 06/18/24
Style Daylight Ranch
Bedrooms 5
Full Baths 3
Year Built 1979
Annual Tax Amount $6,651
Tax Year 2023
Lot Size 9,583 Sqft
Property Description
This beautiful light and bright home is nestled into the end of a culdesac that backs to a lovely seasonal creek with birds, squirrels and even beaver that make the greenspace their home. Large theatre room on the lower level includes the screen and projector for hours of entertainment. Remodeled kitchen with windows galore looking out to the serene back yard and decks with hot tub, fire pit and tons of room for gardening and positioned West to enjoy the beautiful Oregon sunsets. Extra partially finished storage space in crawlspace . **back Deck to be repainted prior to closing when weather allows **
Location
State OR
County Washington
Area _150
Rooms
Basement Daylight
Interior
Interior Features Garage Door Opener, Hardwood Floors, High Speed Internet, Home Theater, Laundry, Skylight, Solar Tube, Wallto Wall Carpet, Washer Dryer
Heating Forced Air
Cooling Central Air
Fireplaces Number 2
Fireplaces Type Wood Burning
Appliance Dishwasher, Disposal, Free Standing Gas Range, Free Standing Refrigerator, Granite, Pantry, Plumbed For Ice Maker, Range Hood, Stainless Steel Appliance, Tile
Exterior
Exterior Feature Deck, Fire Pit, Free Standing Hot Tub, Patio, Porch, Storm Door, Yard
Garage Attached
Garage Spaces 2.0
Waterfront Yes
Waterfront Description Creek
View Creek Stream
Roof Type Composition
Garage Yes
Building
Lot Description Cul_de_sac, Green Belt
Story 2
Foundation Concrete Perimeter
Sewer Public Sewer
Water Public Water
Level or Stories 2
Schools
Elementary Schools Sexton Mountain
Middle Schools Highland Park
High Schools Mountainside
Others
Senior Community No
Acceptable Financing Cash, Conventional, FHA, VALoan
Listing Terms Cash, Conventional, FHA, VALoan
Read Less Info
Want to know what your home might be worth? Contact us for a FREE valuation!

Our team is ready to help you sell your home for the highest possible price ASAP

GET MORE INFORMATION

Principal Broker | Lic# 201210644
ted@beachdogrealestategroup.com
1915 NE Stucki Ave. Suite 250, Hillsboro, OR, 97006







