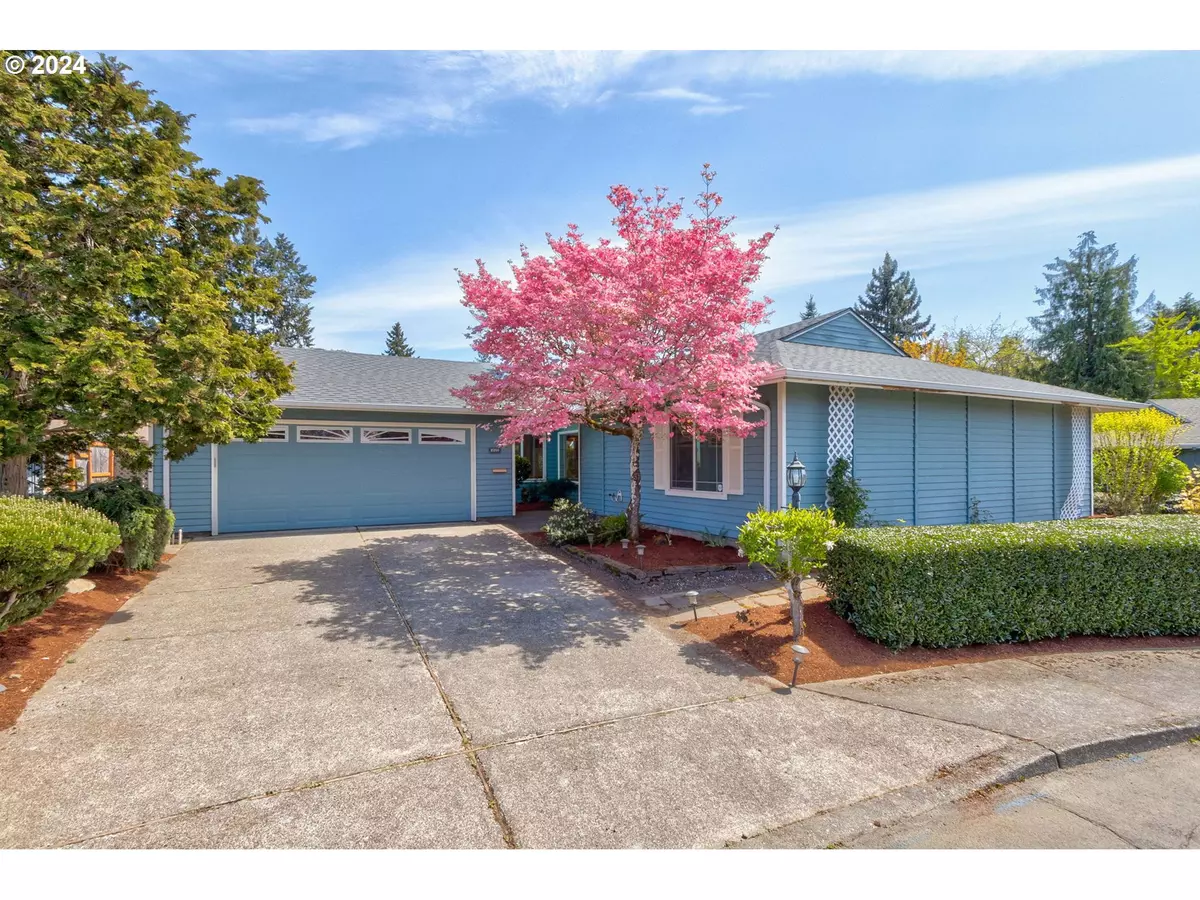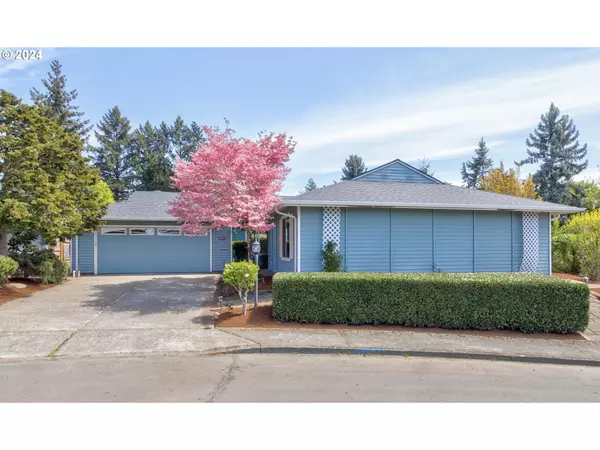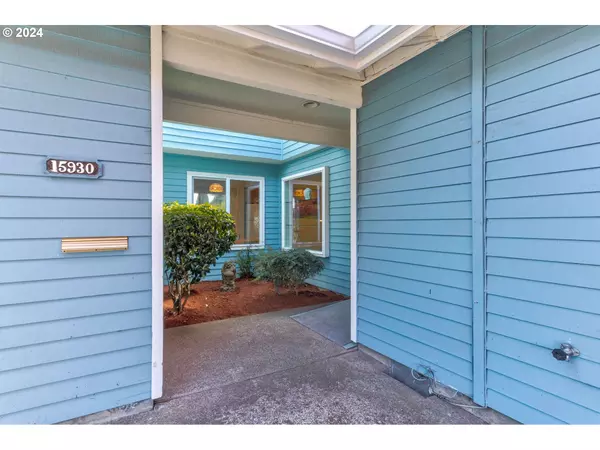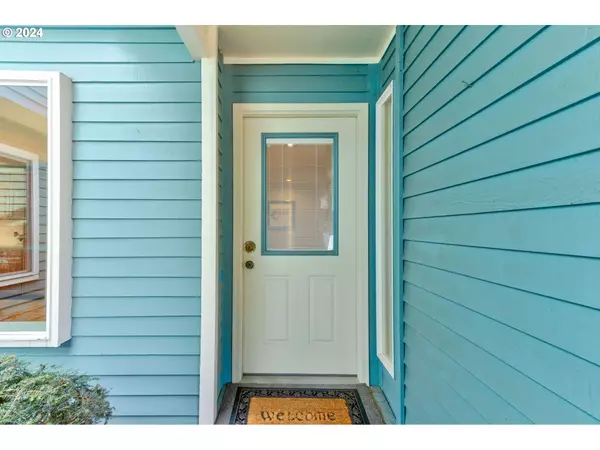Bought with Cascade Heritage Real Estate Group
$475,000
$478,000
0.6%For more information regarding the value of a property, please contact us for a free consultation.
2 Beds
2 Baths
1,370 SqFt
SOLD DATE : 06/18/2024
Key Details
Sold Price $475,000
Property Type Single Family Home
Sub Type Single Family Residence
Listing Status Sold
Purchase Type For Sale
Square Footage 1,370 sqft
Price per Sqft $346
Subdivision Summerfield
MLS Listing ID 24125455
Sold Date 06/18/24
Style Stories1, Traditional
Bedrooms 2
Full Baths 2
Condo Fees $700
HOA Fees $58/ann
Year Built 1973
Annual Tax Amount $4,995
Tax Year 2023
Lot Size 5,227 Sqft
Property Description
"Summerfield... makes me feel fine!" This ideal, one-level home is refreshed, sparkling and ready! An incredibly private setting and outlook amidst a vibrant and 55+ active community, Summerfield Civic Association. This coveted home layout has a courtyard entrance and a ramp to easily access the home's perfect floor plan. The open & light-filled main living spaces are flanked with windows and natural light but clever dividers create flexible-private spaces as well. Brand new roof & gutters and solar panels (FULLY paid for, plus a 10 yr transferable warranty!) in 2023 provide electricity at a minimum cost, and most often a credit! Bonus - a serene desk/workspace off the kitchen overlooks private courtyard. This incredible home is flanked by nature, filled with light and privately positioned in the flourishing and beautiful Summerfield community! Prime home-site is a gateway to pristine clubhouse, wellness & fitness center, ping-pong, pool tables, outdoor swimming, tennis & pickle ball, and an extensive library. A 9-hole golf course (reduced greens fee for residents and their guests) provides lush park-like surroundings. A stellar home and close-in lifestyle retreat.
Location
State OR
County Washington
Area _151
Zoning RES
Rooms
Basement Crawl Space
Interior
Interior Features Garage Door Opener, Hardwood Floors, Laminate Flooring, Laundry, Passive Solar, Tile Floor, Wallto Wall Carpet, Washer Dryer, Wood Floors
Heating Forced Air, Passive Solar
Cooling Central Air
Fireplaces Number 1
Fireplaces Type Gas
Appliance Dishwasher, Disposal, Free Standing Range, Free Standing Refrigerator, Microwave, Range Hood, Solid Surface Countertop, Tile
Exterior
Exterior Feature Covered Patio, Garden, Security Lights
Garage Attached, ExtraDeep
Garage Spaces 2.0
Roof Type Composition
Garage Yes
Building
Lot Description Level, Private
Story 1
Foundation Concrete Perimeter
Sewer Public Sewer
Water Public Water
Level or Stories 1
Schools
Elementary Schools Templeton
Middle Schools Twality
High Schools Tigard
Others
HOA Name Our community was built on 203 acres and includes 40 acres dedicated to recreation, including the Clubhouse, tennis and pickleball courts, swimming pool and a beautiful 9-hole public golf course. There are approximately 1,605 residents.
Senior Community Yes
Acceptable Financing Cash, Conventional, FHA, VALoan
Listing Terms Cash, Conventional, FHA, VALoan
Read Less Info
Want to know what your home might be worth? Contact us for a FREE valuation!

Our team is ready to help you sell your home for the highest possible price ASAP

GET MORE INFORMATION

Principal Broker | Lic# 201210644
ted@beachdogrealestategroup.com
1915 NE Stucki Ave. Suite 250, Hillsboro, OR, 97006







