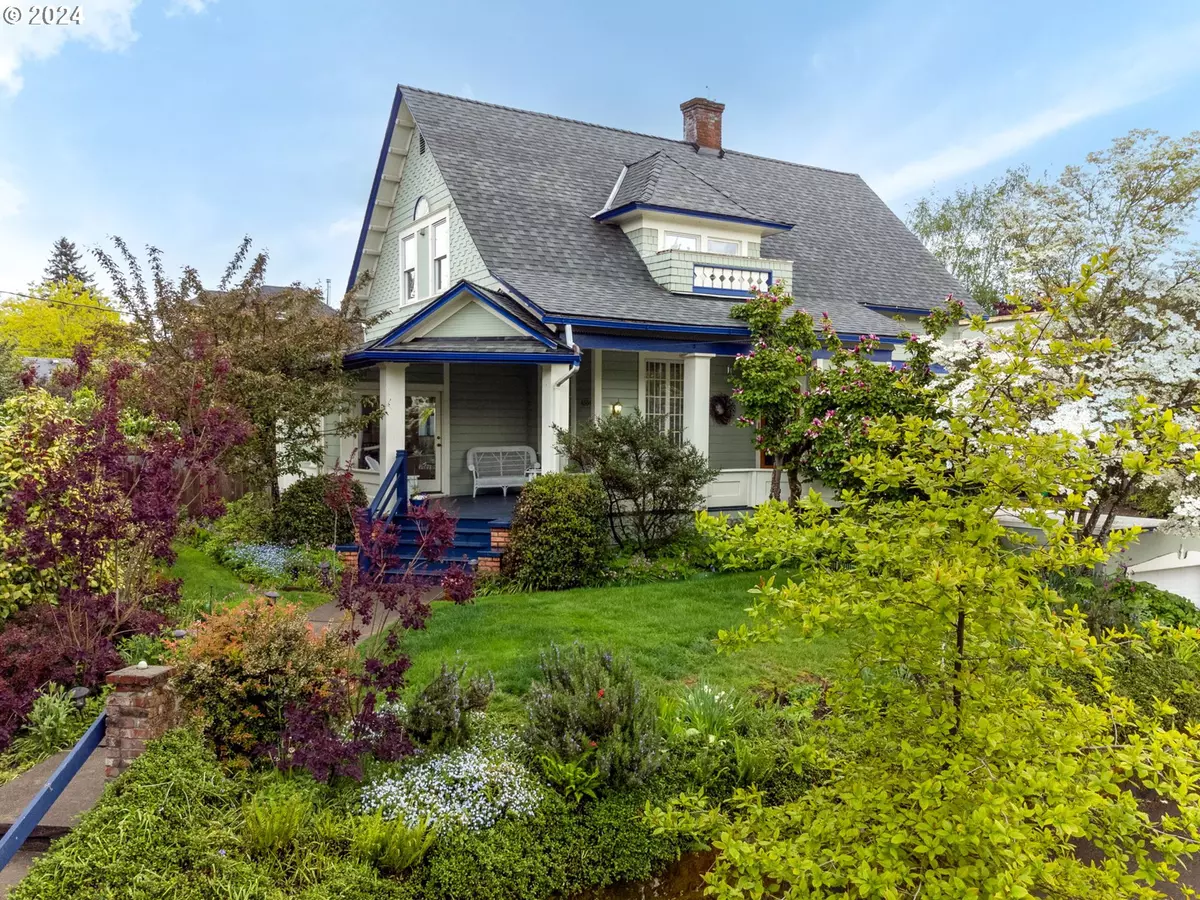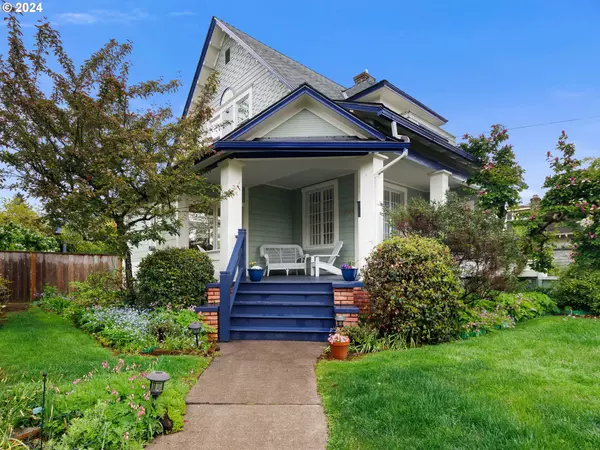Bought with RE/MAX Equity Group
$1,034,900
$1,034,900
For more information regarding the value of a property, please contact us for a free consultation.
4 Beds
2.1 Baths
3,474 SqFt
SOLD DATE : 06/14/2024
Key Details
Sold Price $1,034,900
Property Type Single Family Home
Sub Type Single Family Residence
Listing Status Sold
Purchase Type For Sale
Square Footage 3,474 sqft
Price per Sqft $297
Subdivision Richmond
MLS Listing ID 24389211
Sold Date 06/14/24
Style Country French, Farmhouse
Bedrooms 4
Full Baths 2
Year Built 1890
Annual Tax Amount $11,270
Tax Year 2023
Lot Size 10,018 Sqft
Property Description
Standing tall on the largest lot in Richmond, this gorgeous home has the feel of an expansive French country farmhouse, only a block from Hawthorne. Surrounded by fruit trees and berry bushes, a private fenced yard and wraparound porches, this coveted home has many striking features. Enjoy high-ceilings, built-in bookcases, wood floors, and windows in every direction. Discover the huge country kitchen with exposed wood beams, rows of windows overlooking the back garden, and a large quartz island with barstools, perfect for entertaining. The kitchen is open to a tiled great room ideal for lounging by the fireplace with morning coffee or a pre-dinner cocktail. Up a few steps, linger in the formal dining space with wide-plank wood floors and recessed lighting. The deep, tandem garage can be accessed just off the kitchen & dining areas. Upstairs find a spacious primary bedroom suite with refinished fir floors, a sitting area, ensuite bath with soaking tub, walk-in tile shower and a skylight. Three additional bedrooms, a full bathroom, large landing, and a linen closet round out the upper level. A full basement provides lots of storage, washer/dryer, and access to an additional garage. All this on a massive double lot, only a short distance to the shops on Hawthorne & Division. There is so much to love about this home! [Home Energy Score = 2. HES Report at https://rpt.greenbuildingregistry.com/hes/OR10225561]
Location
State OR
County Multnomah
Area _143
Zoning R2.5
Rooms
Basement Exterior Entry, Full Basement
Interior
Interior Features Ceiling Fan, Garage Door Opener, Hardwood Floors, High Ceilings, High Speed Internet, Quartz, Tile Floor, Wainscoting, Wallto Wall Carpet, Washer Dryer, Water Purifier, Wood Floors
Heating Forced Air
Fireplaces Number 2
Fireplaces Type Stove, Wood Burning
Appliance Cook Island, Dishwasher, Disposal, E N E R G Y S T A R Qualified Appliances, Free Standing Range, Free Standing Refrigerator, Quartz, Solid Surface Countertop, Stainless Steel Appliance, Tile, Water Purifier
Exterior
Exterior Feature Covered Deck, Covered Patio, Fenced, Garden, Patio, Raised Beds, Second Garage, Yard
Garage Attached, ExtraDeep
Garage Spaces 3.0
Roof Type Composition
Garage Yes
Building
Lot Description Corner Lot
Story 3
Sewer Public Sewer
Water Public Water
Level or Stories 3
Schools
Elementary Schools Glencoe
Middle Schools Mt Tabor
High Schools Franklin
Others
Senior Community No
Acceptable Financing Cash, Conventional
Listing Terms Cash, Conventional
Read Less Info
Want to know what your home might be worth? Contact us for a FREE valuation!

Our team is ready to help you sell your home for the highest possible price ASAP

GET MORE INFORMATION

Principal Broker | Lic# 201210644
ted@beachdogrealestategroup.com
1915 NE Stucki Ave. Suite 250, Hillsboro, OR, 97006







