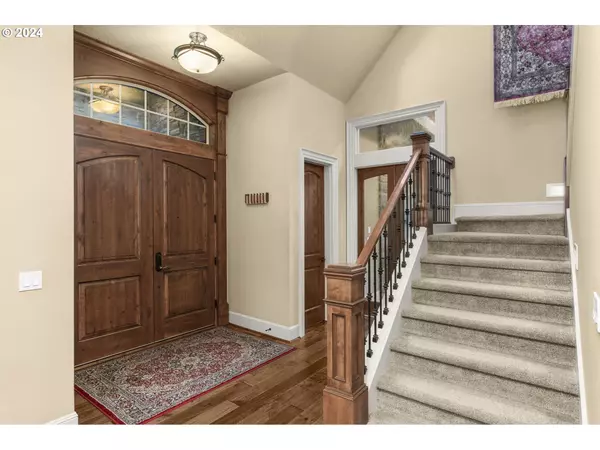Bought with Cascade Hasson Sotheby's International Realty
$1,225,000
$1,250,000
2.0%For more information regarding the value of a property, please contact us for a free consultation.
4 Beds
2.2 Baths
3,669 SqFt
SOLD DATE : 06/18/2024
Key Details
Sold Price $1,225,000
Property Type Single Family Home
Sub Type Single Family Residence
Listing Status Sold
Purchase Type For Sale
Square Footage 3,669 sqft
Price per Sqft $333
MLS Listing ID 24038521
Sold Date 06/18/24
Style Traditional
Bedrooms 4
Full Baths 2
Condo Fees $800
HOA Fees $66/ann
Year Built 2007
Annual Tax Amount $12,427
Tax Year 2023
Property Description
Discover an exquisite custom home nestled in a serene neighborhood. Crafted by renowned local architect "Whitehouse Collection" this residence exudes luxury and elegance at every turn. The grand entry welcomes you with soaring ceilings and abundant natural light, while the meticulously designed interior features plantation shutters, soaring ceilings, 8' solid doors, a substantial office with a fireplace, and an open formal dining area for hosting memorable gatherings. The heart of the home lies in the modern kitchen, with a central island, gorgeous maple cabinetry, a convenient pantry, an oversized copper sink, a prep sink, and stainless steel appliances. Adjoining the kitchen is a welcoming family room, enhanced by built-in shelving, a second gas fireplace, a wall of windows, and glass doors that open to the patio and lush yard beyond. Retreat to the luxurious primary suite, where you'll find a generous walk-in closet, a custom-designed shower, a double vanity, and a sumptuous soaking tub, perfect for unwinding after a long day. Two additional bedrooms, one featuring a finished hidden room ideal for a play area or additional storage, plus an oversized laundry room on the upper level. Downstairs, the fully finished lower level offers versatility and convenience with a kitchenette, large bonus room, bedroom, and bath, ideal for accommodating guests or multi-generational living. Outside, a matching, charming outbuilding with electricity and heat provides possibilities for workshop space, fitness, or hobbies. Fully fenced and beautiful professional landscape yard make this outdoor space ideal. Whole-House Standby Generator automatically powers the entire home during rare power outages. The private neighborhood community park adds to the allure of this exceptional property. Proximity to exceptional new Elementary and Junior High Schools. Enjoy Lake Grove restaurants, shopping, and amenities, with proximity to I-5 and Bridgeport mall.
Location
State OR
County Clackamas
Area _147
Rooms
Basement Finished, Full Basement, Storage Space
Interior
Interior Features Ceiling Fan, Dual Flush Toilet, Garage Door Opener, Granite, Hardwood Floors, High Ceilings, Laundry, Skylight, Soaking Tub, Tile Floor, Wainscoting, Wallto Wall Carpet
Heating Forced Air
Cooling Central Air
Fireplaces Number 2
Fireplaces Type Gas, Wood Burning
Appliance Builtin Oven, Builtin Refrigerator, Cook Island, Cooktop, Dishwasher, Disposal, Gas Appliances, Granite, Microwave, Pantry, Plumbed For Ice Maker, Stainless Steel Appliance
Exterior
Exterior Feature Covered Patio, Fenced, Gas Hookup, Outbuilding, Patio, Sprinkler, Workshop, Yard
Garage Attached
Garage Spaces 2.0
Roof Type Composition
Garage Yes
Building
Lot Description Commons, Corner Lot, Level
Story 3
Foundation Slab
Sewer Public Sewer
Water Public Water
Level or Stories 3
Schools
Elementary Schools River Grove
Middle Schools Lakeridge
High Schools Lakeridge
Others
Senior Community No
Acceptable Financing Cash, Conventional, FHA
Listing Terms Cash, Conventional, FHA
Read Less Info
Want to know what your home might be worth? Contact us for a FREE valuation!

Our team is ready to help you sell your home for the highest possible price ASAP

GET MORE INFORMATION

Principal Broker | Lic# 201210644
ted@beachdogrealestategroup.com
1915 NE Stucki Ave. Suite 250, Hillsboro, OR, 97006







