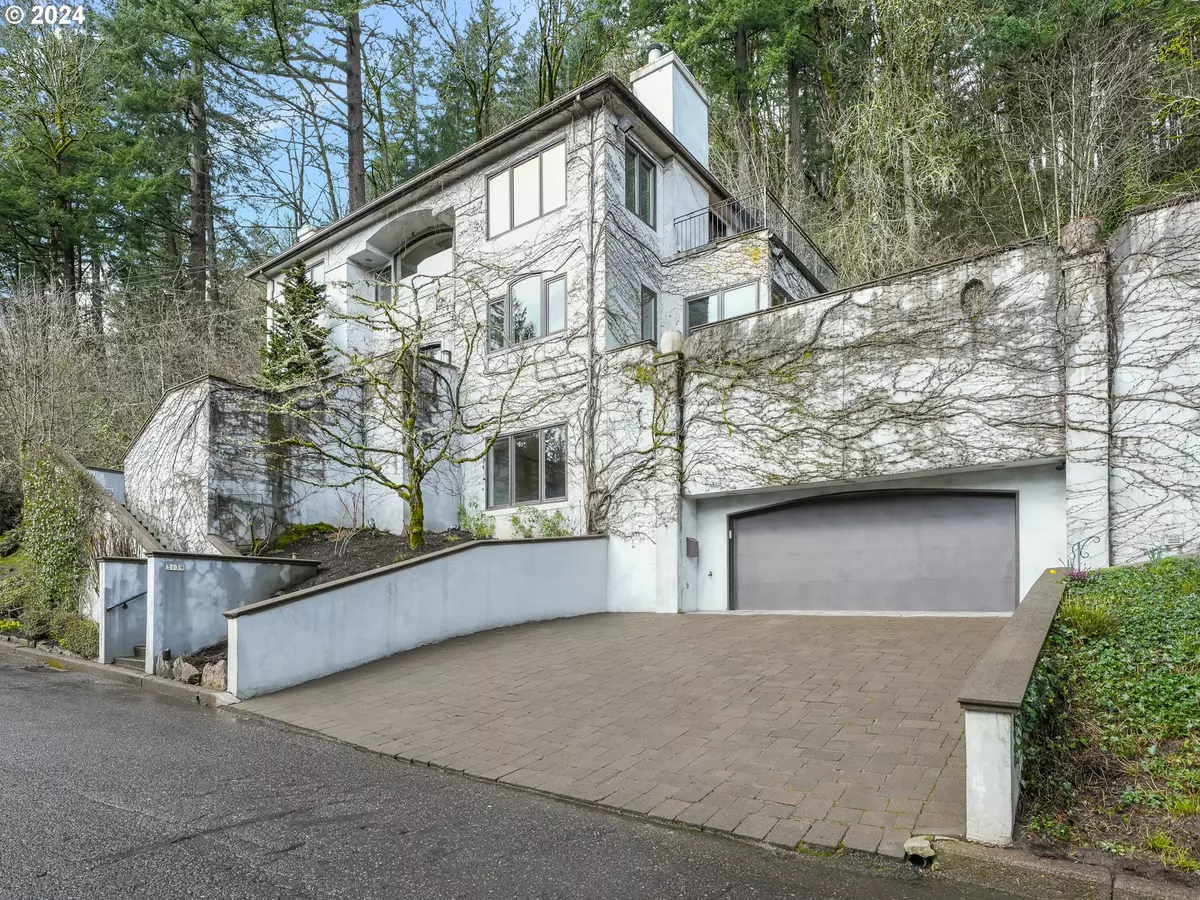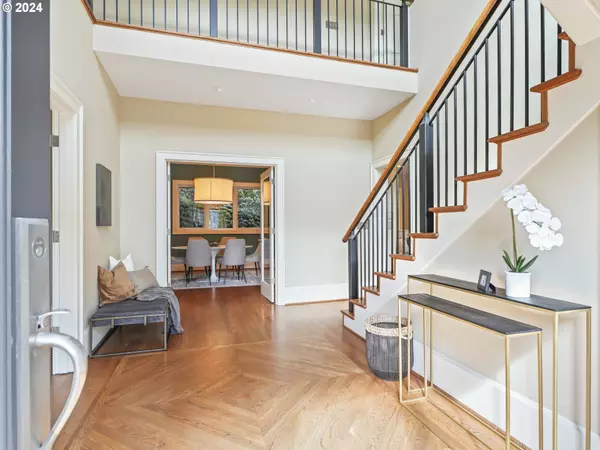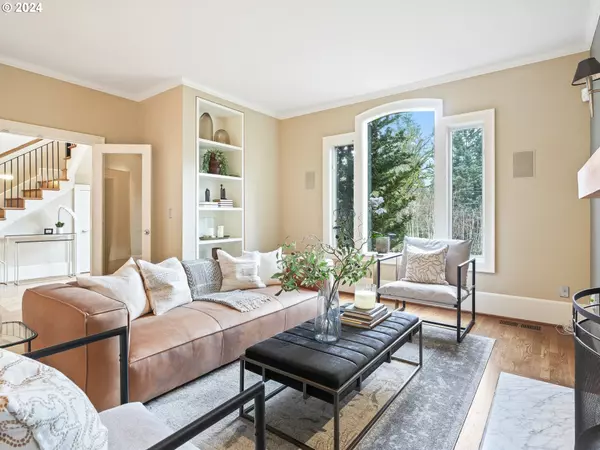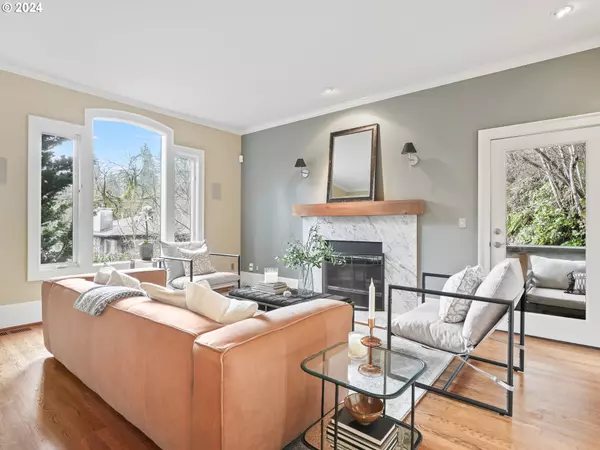Bought with Living Room Realty
$1,350,000
$1,399,900
3.6%For more information regarding the value of a property, please contact us for a free consultation.
4 Beds
3 Baths
3,828 SqFt
SOLD DATE : 06/18/2024
Key Details
Sold Price $1,350,000
Property Type Single Family Home
Sub Type Single Family Residence
Listing Status Sold
Purchase Type For Sale
Square Footage 3,828 sqft
Price per Sqft $352
Subdivision Kings Heights
MLS Listing ID 24086844
Sold Date 06/18/24
Style Mediterranean Mission Spanish
Bedrooms 4
Full Baths 3
Year Built 1991
Annual Tax Amount $30,753
Tax Year 2023
Lot Size 0.400 Acres
Property Sub-Type Single Family Residence
Property Description
Kings Heights villa, nestled at the end of a dead-end street.This luxury residence overlooks the vast expanse of Forest Park and opens to over 10 miles of hiking/running trails. The vine-covered exterior welcomes you into a timeless elegance. Inside you're greeted by soaring ceilings + hardwood floors, setting the tone for what's to come. Formal rooms w/classic touches provide the perfect setting for entertaining, while numerous outdoor spaces beckon you to embrace the beauty of nature. The living room boasts built-ins, a fireplace, and French doors out to a covered patio. The formal dining room is perfect for dinner parties + features an elegant butler's pantry. This gourmet kitchen will amaze you w/marble countertops, a massive island housing two addl Sub-Zero refrigerators, two dishwashers, a wine fridge, + a WOLF gas range all awaiing your culinary endeavors. For added convenience, a dumbwaiter can transport groceries from the garage to the kitchen w/ease. The breakfast nook invites you to start your day w/a view from inside, or out on the deck al-fresco. The family room offers copious storage + serves as a cozy retreat for casual gatherings. On the main floor, a bedroom suite awaits, w/plush carpets, a tiled shower, + ample natural light. Upstairs is the primary bedroom w/hardwood floors, a gas fireplace, + French doors leading to a private deck. The en-suite bath has a large shower and a soaking tub, marble vanity, an amazing walk-in closet, + W&D hookups for added convenience. There are two addl bedrooms, both w/ new carpets, one w/a deck + the other w/a built-in desk, closets, + cozy platform bed. These rooms are separated by a full bath. For more space the lower level bonus room offers many opportunities. Outside, enjoy views from the Italian-tiled deck, where a hot tub beckons below, amidst manicured gardens + a level lawn--the perfect backdrop for gatherings or quiet moments. Minutes to NW 23, Zoo, Arborboretum. OS 2-car garage. [Home Energy Score = 4. HES Report at https://rpt.greenbuildingregistry.com/hes/OR10218616]
Location
State OR
County Multnomah
Area _148
Zoning R7
Rooms
Basement Daylight, Finished, Partial Basement
Interior
Interior Features Floor3rd, Ceiling Fan, Dumbwaiter, Garage Door Opener, Hardwood Floors, High Ceilings, Laundry, Marble, Soaking Tub, Sound System, Tile Floor, Wallto Wall Carpet
Heating Forced Air95 Plus
Cooling Central Air
Fireplaces Number 2
Fireplaces Type Gas, Wood Burning
Appliance Appliance Garage, Builtin Oven, Convection Oven, Dishwasher, Disposal, Double Oven, Free Standing Gas Range, Free Standing Refrigerator, Gas Appliances, Instant Hot Water, Island, Marble, Microwave, Pantry, Plumbed For Ice Maker, Pot Filler, Range Hood, Solid Surface Countertop, Stainless Steel Appliance, Wine Cooler
Exterior
Exterior Feature Covered Patio, Dog Run, Fenced, Free Standing Hot Tub, Garden, Gas Hookup, Patio, Sprinkler, Yard
Parking Features Attached, Oversized
Garage Spaces 2.0
Roof Type Composition
Garage Yes
Building
Lot Description Level, Sloped, Terraced, Trees, Wooded
Story 3
Sewer Public Sewer
Water Public Water
Level or Stories 3
Schools
Elementary Schools Chapman
Middle Schools West Sylvan
High Schools Lincoln
Others
Senior Community No
Acceptable Financing Cash, Conventional, FHA
Listing Terms Cash, Conventional, FHA
Read Less Info
Want to know what your home might be worth? Contact us for a FREE valuation!

Our team is ready to help you sell your home for the highest possible price ASAP

GET MORE INFORMATION
Principal Broker | Lic# 201210644
ted@beachdogrealestategroup.com
1915 NE Stucki Ave. Suite 250, Hillsboro, OR, 97006







