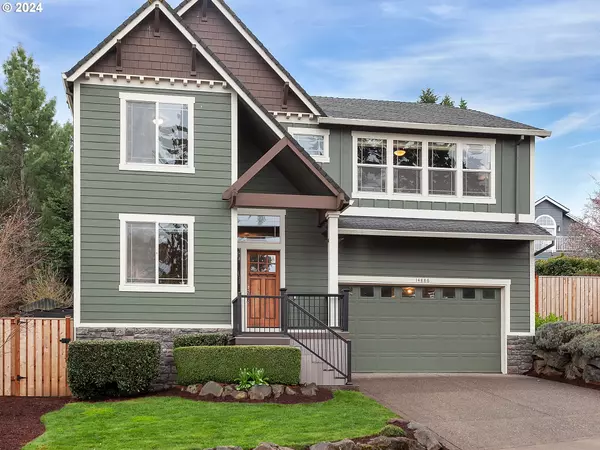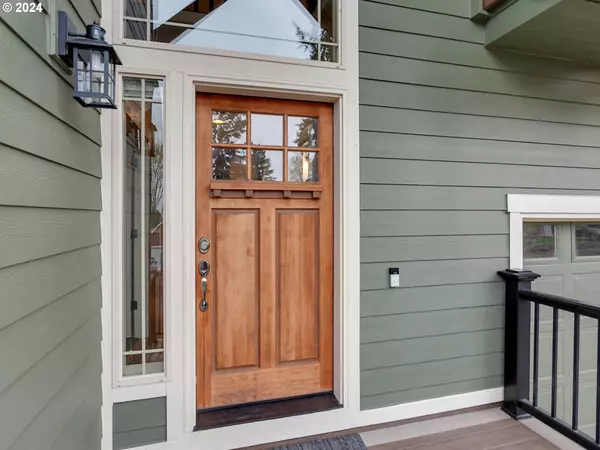Bought with Premiere Property Group, LLC
$725,000
$725,000
For more information regarding the value of a property, please contact us for a free consultation.
3 Beds
2.1 Baths
2,385 SqFt
SOLD DATE : 06/14/2024
Key Details
Sold Price $725,000
Property Type Single Family Home
Sub Type Single Family Residence
Listing Status Sold
Purchase Type For Sale
Square Footage 2,385 sqft
Price per Sqft $303
MLS Listing ID 24603480
Sold Date 06/14/24
Style Stories2, Craftsman
Bedrooms 3
Full Baths 2
Year Built 2005
Annual Tax Amount $5,836
Tax Year 2023
Lot Size 7,840 Sqft
Property Description
Situated on a lovely cul-de-sac with a fully fenced and private backyard, this custom two-story craftsman features both the location and layout you're sure to love. With high ceilings, many gorgeous updates, and high-end features such as neutral paint colors, hardwood and engineered hardwood floors, walls of windows and inviting spaces for entertaining inside and out. The main level boasts an easy-flowing living, dining, and kitchen area, that effortlessly flows into the great room and out to the stamped concrete patio overlooking the beautifully landscaped backyard featuring a large swim spa. The tiered backyard adds depth and beauty with the meticulously maintained lawn and a separate building adorned with large windows, perfect for a sunlit garden shed, sweet hangout spot, or additional workspace. Find all of this and more located within minutes of Old Town Sherwood, Murdock Park, great Sherwood schools, and all the area has to offer!
Location
State OR
County Washington
Area _151
Rooms
Basement Crawl Space
Interior
Interior Features Ceiling Fan, Granite, Hardwood Floors, Laundry, Tile Floor, Wainscoting, Wallto Wall Carpet
Heating Forced Air
Cooling Central Air
Fireplaces Number 1
Fireplaces Type Gas
Appliance Dishwasher, Gas Appliances, Granite, Island, Microwave, Plumbed For Ice Maker
Exterior
Exterior Feature Fenced, Patio, Sprinkler, Yard
Garage Attached
Garage Spaces 2.0
View Mountain, Territorial
Roof Type Composition
Garage Yes
Building
Lot Description Corner Lot, Cul_de_sac, Private
Story 2
Sewer Public Sewer
Water Public Water
Level or Stories 2
Schools
Elementary Schools Hawks View
Middle Schools Sherwood
High Schools Sherwood
Others
Senior Community No
Acceptable Financing Cash, Conventional, FHA, VALoan
Listing Terms Cash, Conventional, FHA, VALoan
Read Less Info
Want to know what your home might be worth? Contact us for a FREE valuation!

Our team is ready to help you sell your home for the highest possible price ASAP

GET MORE INFORMATION

Principal Broker | Lic# 201210644
ted@beachdogrealestategroup.com
1915 NE Stucki Ave. Suite 250, Hillsboro, OR, 97006







