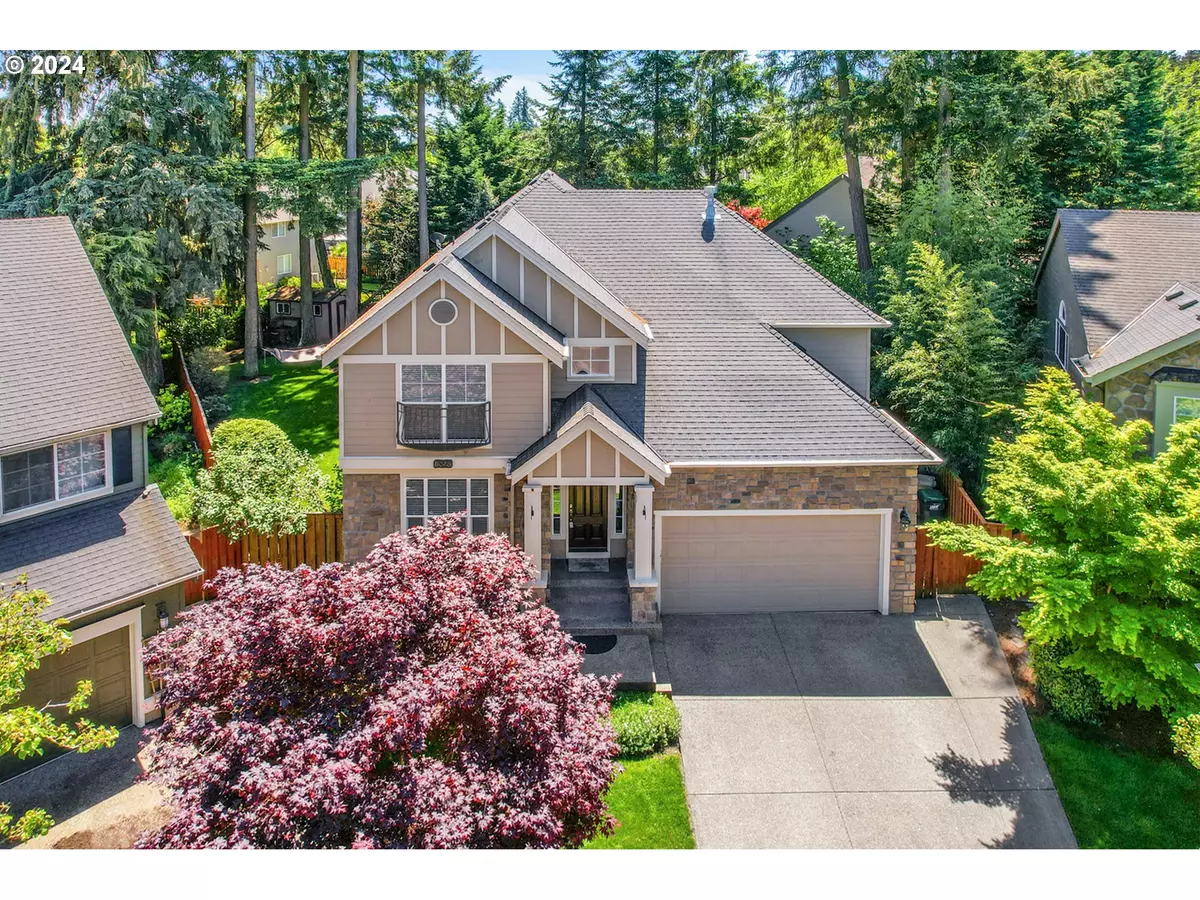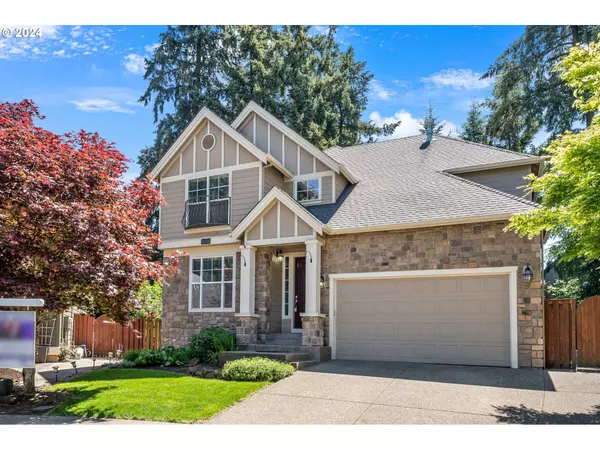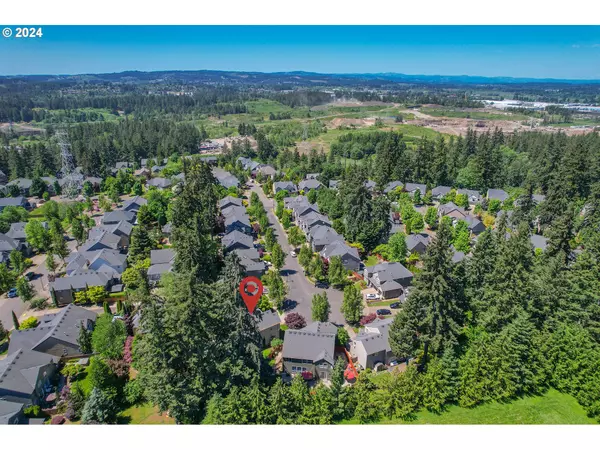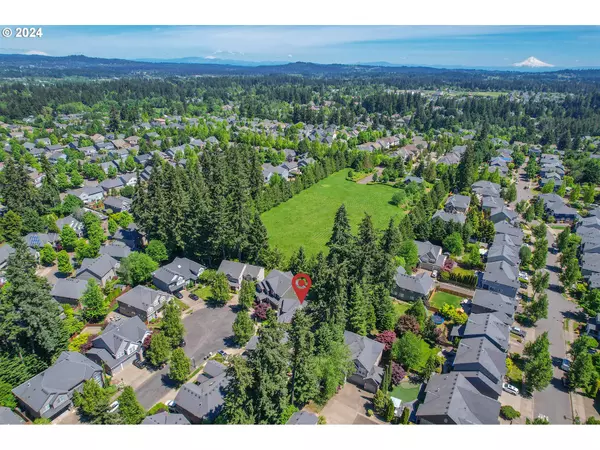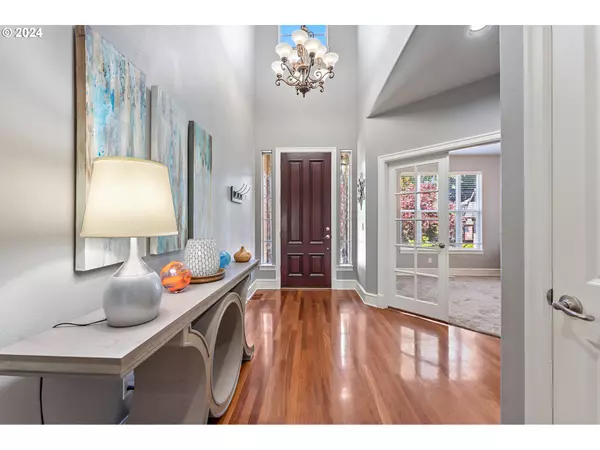Bought with MORE Realty
$792,500
$795,000
0.3%For more information regarding the value of a property, please contact us for a free consultation.
5 Beds
2.1 Baths
3,171 SqFt
SOLD DATE : 06/17/2024
Key Details
Sold Price $792,500
Property Type Single Family Home
Sub Type Single Family Residence
Listing Status Sold
Purchase Type For Sale
Square Footage 3,171 sqft
Price per Sqft $249
MLS Listing ID 24534767
Sold Date 06/17/24
Style Contemporary
Bedrooms 5
Full Baths 2
Condo Fees $195
HOA Fees $16/ann
Year Built 2005
Annual Tax Amount $8,348
Tax Year 2023
Lot Size 8,276 Sqft
Property Description
Beautiful traditional style home on cul-de-sac. Wide open entryway with brazilian cherry hardwoods and chandelier. High ceilings throughout main. French doors open to light and bright office on main. Spacious formal dining room. 2 story living room features multiple high windows, ceiling fan light, large gas fireplace and new carpet. Living room opens to a gourmet kitchen with tons of cabinets, granite, eatbar, gas cooktop, kitchen table area and built-in desk. Slider off the kitchen opens to a large paved patio with a beautiful built in wood covering and chandelier. Fenced yard with tool shed. Main floor laundry room has a sink, built-in cabinet and countertop. Half bath with pedestal sink. Primary bedroom suite located on main with new carpet, ceiling fan, soaking tub, double sinks and walk-in closet. Huge upstairs landing area opens to 4 bedrooms, one of which can be easily closed off in the middle to make 5 bedrooms. Upstairs bathroom features built in cabinets and double sinks. Simply beautiful!
Location
State OR
County Washington
Area _151
Rooms
Basement Crawl Space
Interior
Interior Features Ceiling Fan, Garage Door Opener, Granite, Hardwood Floors, Soaking Tub, Wallto Wall Carpet
Heating Forced Air
Cooling Central Air
Fireplaces Number 1
Fireplaces Type Gas
Appliance Builtin Oven, Dishwasher, Disposal, Gas Appliances, Granite, Microwave
Exterior
Exterior Feature Covered Patio, Fenced, Patio, Sprinkler, Tool Shed
Garage Attached
Garage Spaces 2.0
Roof Type Composition
Garage Yes
Building
Lot Description Cul_de_sac
Story 2
Sewer Public Sewer
Water Public Water
Level or Stories 2
Schools
Elementary Schools Tualatin
Middle Schools Hazelbrook
High Schools Tualatin
Others
Senior Community No
Acceptable Financing Cash, Conventional, FHA, VALoan
Listing Terms Cash, Conventional, FHA, VALoan
Read Less Info
Want to know what your home might be worth? Contact us for a FREE valuation!

Our team is ready to help you sell your home for the highest possible price ASAP

GET MORE INFORMATION

Principal Broker | Lic# 201210644
ted@beachdogrealestategroup.com
1915 NE Stucki Ave. Suite 250, Hillsboro, OR, 97006


