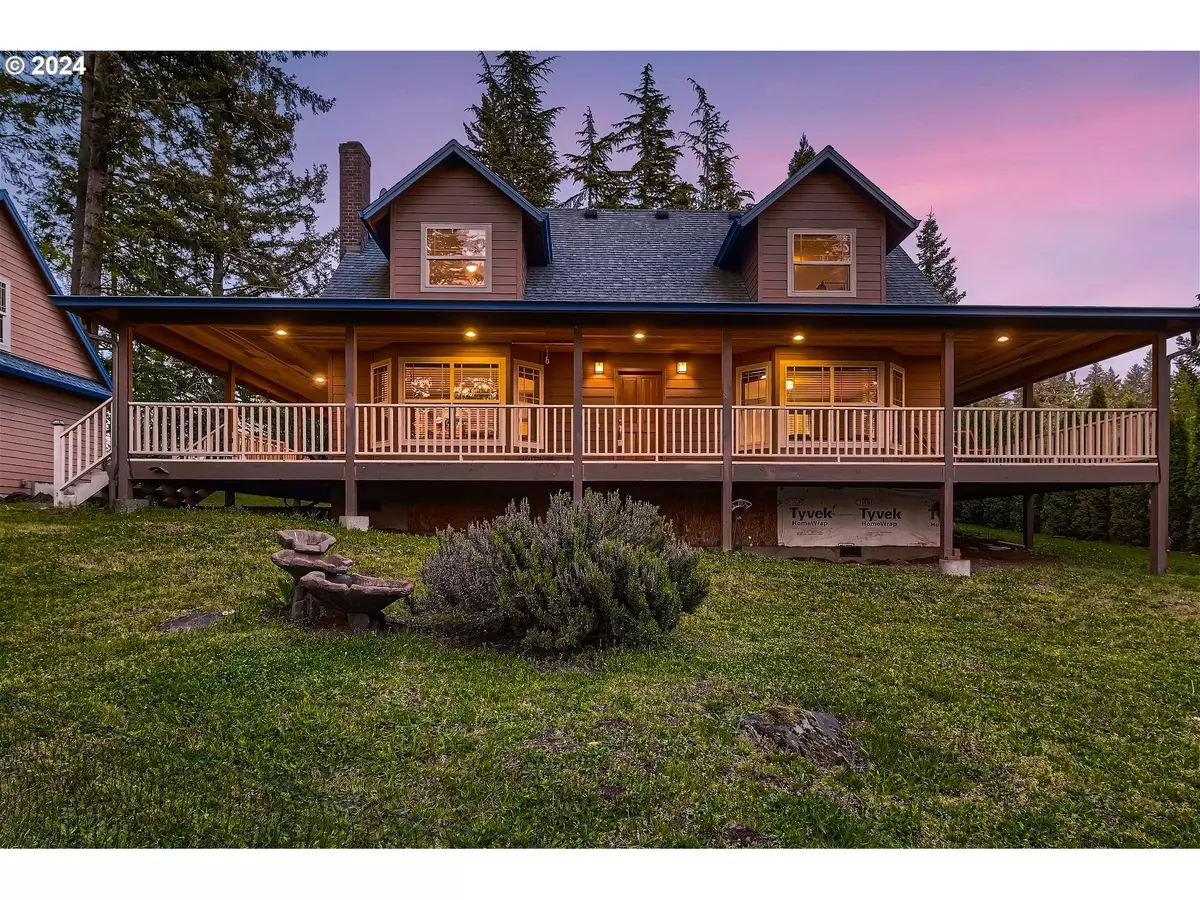Bought with John L. Scott Portland South
$750,000
$700,000
7.1%For more information regarding the value of a property, please contact us for a free consultation.
3 Beds
2.1 Baths
1,918 SqFt
SOLD DATE : 06/18/2024
Key Details
Sold Price $750,000
Property Type Single Family Home
Sub Type Single Family Residence
Listing Status Sold
Purchase Type For Sale
Square Footage 1,918 sqft
Price per Sqft $391
Subdivision Unincorporated
MLS Listing ID 24554349
Sold Date 06/18/24
Style Custom Style, N W Contemporary
Bedrooms 3
Full Baths 2
Condo Fees $300
HOA Fees $25/ann
Year Built 2002
Annual Tax Amount $5,964
Tax Year 2023
Lot Size 2.300 Acres
Property Description
Bright, immaculate and move-in ready, this is an amazing price for over 2 acres of land in the peaceful community of Beavercreek. In the main building, the wrap-around porch with gorgeous tongue in groove ceiling welcomes you to view the sunsets. Enter the foyer with engineered hardwood floors, leading to a spacious cathedral ceilinged living room with a wood burning fireplace and new carpeting. Overlooking the living room, the home has a beautifully updated kitchen with engineered hardwood flooring, warm shaker style cabinetry, new quartzite counters and custom backsplash, and newer appliances. The dining area has new lighting and is adjacent to a remodeled powder room, pantry and laundry closets. Also on the main is the enormous primary bedroom, complete with engineered flooring and an en suite bath with separate sinks, a big tub, separate shower, and water closet with a door. A good sized walk-in closet rounds out this level. Upstairs, there is brand new carpet and fresh paint with two more bedrooms, including one almost as large as the primary bedroom, a full bath including new luxury vinyl LifeProof flooring and lighting, and a tub/shower combo. There is also a large loft that makes a perfect home office, reading area, or toy area. The second structure is a huge garage/shop building that has a gigantic loft. The loft imay be a potential ADU as the garage floor has an area of gravel where Seller was told there is ready plumbing to add a washer/dryer, bath, and/or kitchen. (check with the city for feasibility). Or use the loft as a separate recreation room, home business area, craft/workshop, or just an enviable amount of storage. Additional items on the property include a pump house, two chicken coops, and an enormous garden, complete with deer fencing. The property is quite private, with the corner lot boundary lines bordered by trees on the two non road sides and set back well away from the main road. Gated driveway with tons of parking.
Location
State OR
County Clackamas
Area _146
Zoning Unknown
Rooms
Basement Crawl Space
Interior
Interior Features Ceiling Fan, Engineered Hardwood, Hardwood Floors, High Ceilings, Luxury Vinyl Tile, Quartz, Soaking Tub, Vaulted Ceiling, Wallto Wall Carpet, Washer Dryer, Wood Floors
Heating Forced Air
Cooling Central Air, Heat Pump
Fireplaces Number 1
Fireplaces Type Wood Burning
Appliance Dishwasher, Disposal, Free Standing Range, Free Standing Refrigerator, Microwave, Pantry, Quartz, Solid Surface Countertop, Stainless Steel Appliance
Exterior
Exterior Feature Covered Patio, Deck, Outbuilding, Yard
Garage Detached, ExtraDeep, Oversized
Garage Spaces 2.0
View Territorial, Trees Woods
Roof Type Composition
Garage Yes
Building
Lot Description Gentle Sloping, Private, Secluded, Sloped, Wooded
Story 2
Foundation Concrete Perimeter
Sewer Septic Tank
Water Private, Well
Level or Stories 2
Schools
Elementary Schools Clarkes
Middle Schools Molalla River
High Schools Molalla
Others
Senior Community No
Acceptable Financing Cash, Conventional, FHA, VALoan
Listing Terms Cash, Conventional, FHA, VALoan
Read Less Info
Want to know what your home might be worth? Contact us for a FREE valuation!

Our team is ready to help you sell your home for the highest possible price ASAP

GET MORE INFORMATION

Principal Broker | Lic# 201210644
ted@beachdogrealestategroup.com
1915 NE Stucki Ave. Suite 250, Hillsboro, OR, 97006







