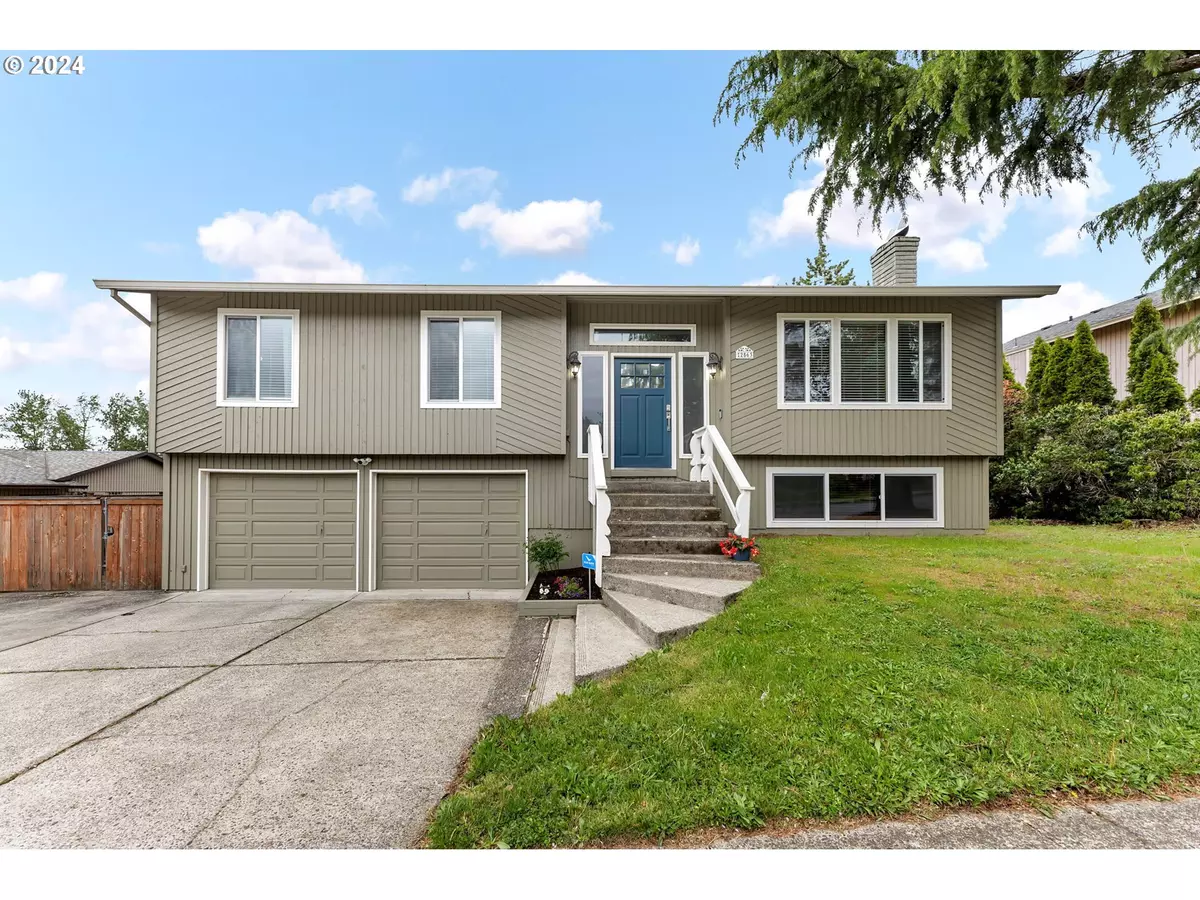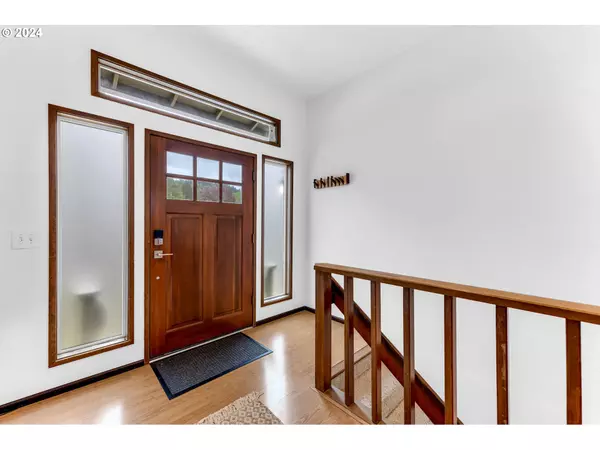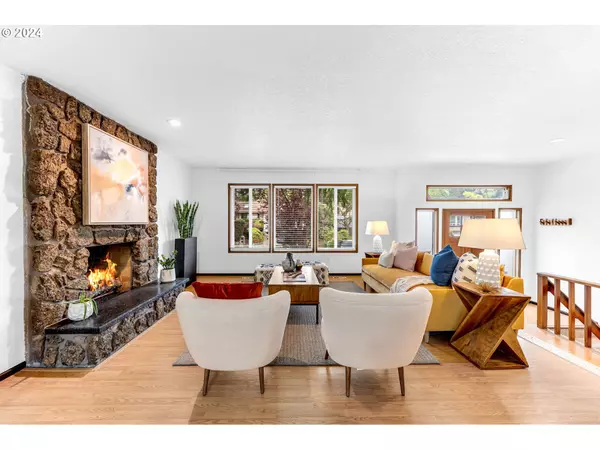Bought with Keller Williams PDX Central
$528,000
$518,500
1.8%For more information regarding the value of a property, please contact us for a free consultation.
3 Beds
3 Baths
2,355 SqFt
SOLD DATE : 06/17/2024
Key Details
Sold Price $528,000
Property Type Single Family Home
Sub Type Single Family Residence
Listing Status Sold
Purchase Type For Sale
Square Footage 2,355 sqft
Price per Sqft $224
Subdivision Southwest Gresham
MLS Listing ID 24213574
Sold Date 06/17/24
Style Stories2, Split
Bedrooms 3
Full Baths 3
Condo Fees $90
HOA Fees $7/ann
Year Built 1979
Annual Tax Amount $6,131
Tax Year 2023
Lot Size 7,840 Sqft
Property Description
A charming and beautifully maintained split-level home with a large backyard! It features an inviting living room with a gas fireplace, a spacious kitchen with double ovens, three main floor bedrooms, three full baths, a non-conforming fourth bedroom with a wood-burning fireplace, and office or flex room, a laundry room with a Samsung smart washer and dryer set, and an oversized garage with a work bench. Relax in the fenced backyard with beautiful sunset views, raspberries, blueberries, grapes, and a Japanese maple. The covered upper deck with a fire pit and multiple lower-level decks with wiring for a hot tub is perfect for entertaining. There is RV or boat parking on the side of the home by the separate lower level entrance. Butler Creek Park, with walking trails and a small lake, is less than a five minute walk down the street. Recent upgrades include interior and exterior paint, central A/C, a new kitchen sink and faucet, a new electrical panel with surge protector, a 5 kW solar PV system, a structural deck rebuild, new keyless entry locks, a Google Home system with six security cameras, a Nest smart thermostat, a dog wash station, bedroom ceiling fan/light combos, new window treatments, new interior doors and trim, new bathroom fixtures, a lower-level family room remodel, a new Samsung frostless freezer, and a laundry room renovation.
Location
State OR
County Multnomah
Area _144
Zoning LDR-7
Rooms
Basement Daylight, Finished
Interior
Interior Features Ceiling Fan, Garage Door Opener, Laminate Flooring, Laundry, Tile Floor, Wallto Wall Carpet, Washer Dryer
Heating Forced Air
Cooling Central Air
Fireplaces Number 2
Fireplaces Type Gas, Wood Burning
Appliance Cooktop, Dishwasher, Disposal, Double Oven, Microwave, Tile
Exterior
Exterior Feature Covered Deck, Covered Patio, Fenced, Fire Pit, Garden, R V Parking, Tool Shed
Garage Attached, Oversized
Garage Spaces 2.0
Roof Type Composition
Garage Yes
Building
Lot Description Gentle Sloping, Private, Trees
Story 2
Sewer Public Sewer
Water Public Water
Level or Stories 2
Schools
Elementary Schools Hollydale
Middle Schools Dexter Mccarty
High Schools Gresham
Others
Senior Community No
Acceptable Financing Cash, Conventional, FHA, VALoan
Listing Terms Cash, Conventional, FHA, VALoan
Read Less Info
Want to know what your home might be worth? Contact us for a FREE valuation!

Our team is ready to help you sell your home for the highest possible price ASAP

GET MORE INFORMATION

Principal Broker | Lic# 201210644
ted@beachdogrealestategroup.com
1915 NE Stucki Ave. Suite 250, Hillsboro, OR, 97006







