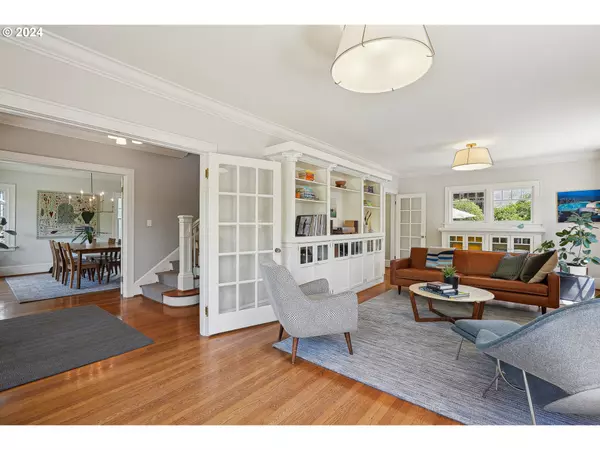Bought with Friday and Company
$1,080,000
$985,000
9.6%For more information regarding the value of a property, please contact us for a free consultation.
3 Beds
3.1 Baths
2,740 SqFt
SOLD DATE : 06/14/2024
Key Details
Sold Price $1,080,000
Property Type Single Family Home
Sub Type Single Family Residence
Listing Status Sold
Purchase Type For Sale
Square Footage 2,740 sqft
Price per Sqft $394
MLS Listing ID 24311113
Sold Date 06/14/24
Style Dutch Colonial
Bedrooms 3
Full Baths 3
Year Built 1922
Annual Tax Amount $11,911
Tax Year 2023
Lot Size 5,227 Sqft
Property Description
Meticulously maintained and modernized Dutch Colonial in the coveted Colonial Heights neighborhood with west hills views. Steps to Grand Central, Talaricos Produce, the rose gardens and elm lined streets of Ladd's Addition and many other charming and walkable options. With all of the light and bright bedrooms located on each corner of the upper level, this stunning sun drenched home has a lower level that is beautifully finished as the most flexible of spaces, providing many options and seamlessly transforming between them; hang space to office to guest suite with a full, stunning bathroom. The beautiful low maintenance garden has year round flowers and fruiting plants including blueberries, strawberries, pears, apples, cherries, pawpaws, and more. With all of the major features of this period home recently updated, including but not limited to complete electrical and plumbing systems, full insulation added to the walls and attic, a new high efficiency heat pump and furnace, a new water heater and a 2022 roof...all that's left for you to do is to move in and enjoy your new homes delightful details! [Home Energy Score = 3. HES Report at https://rpt.greenbuildingregistry.com/hes/OR10228507]
Location
State OR
County Multnomah
Area _143
Rooms
Basement Finished, Full Basement
Interior
Interior Features Garage Door Opener, Hardwood Floors, Marble, Tile Floor
Heating Forced Air95 Plus, Heat Pump
Cooling Central Air, Heat Pump
Fireplaces Number 1
Fireplaces Type Gas
Appliance Cook Island, Dishwasher, Disposal, Free Standing Refrigerator, Gas Appliances, Granite, Island, Stainless Steel Appliance
Exterior
Exterior Feature Fenced, Garden, Patio, Porch, Yard
Garage Detached
Garage Spaces 1.0
Roof Type Composition
Garage Yes
Building
Lot Description Level
Story 3
Foundation Concrete Perimeter
Sewer Public Sewer
Water Public Water
Level or Stories 3
Schools
Elementary Schools Abernethy
Middle Schools Hosford
High Schools Cleveland
Others
Senior Community No
Acceptable Financing Cash, Conventional
Listing Terms Cash, Conventional
Read Less Info
Want to know what your home might be worth? Contact us for a FREE valuation!

Our team is ready to help you sell your home for the highest possible price ASAP

GET MORE INFORMATION

Principal Broker | Lic# 201210644
ted@beachdogrealestategroup.com
1915 NE Stucki Ave. Suite 250, Hillsboro, OR, 97006







