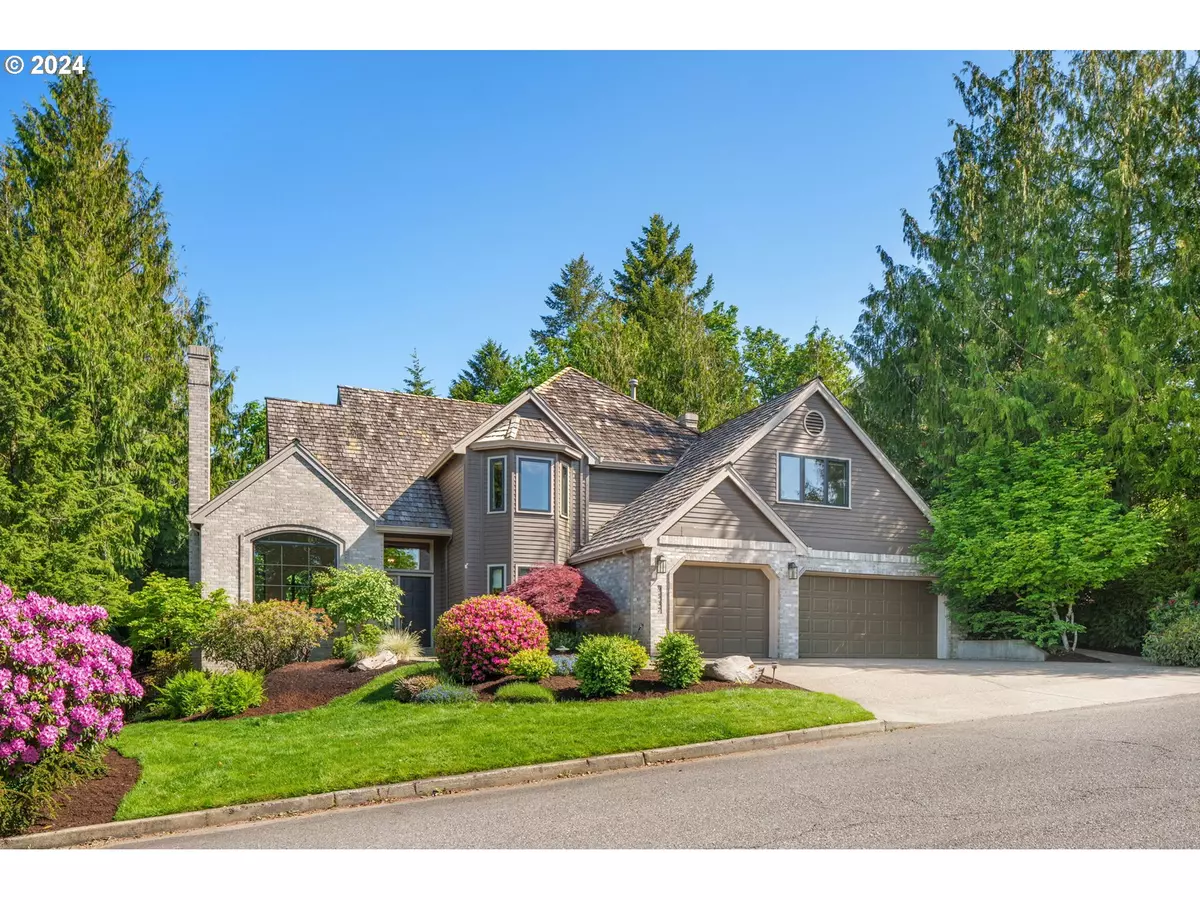Bought with Windermere Realty Trust
$1,000,275
$1,050,000
4.7%For more information regarding the value of a property, please contact us for a free consultation.
4 Beds
3 Baths
3,228 SqFt
SOLD DATE : 06/14/2024
Key Details
Sold Price $1,000,275
Property Type Single Family Home
Sub Type Single Family Residence
Listing Status Sold
Purchase Type For Sale
Square Footage 3,228 sqft
Price per Sqft $309
Subdivision Forest Heights
MLS Listing ID 24461486
Sold Date 06/14/24
Style Traditional
Bedrooms 4
Full Baths 3
Condo Fees $800
HOA Fees $66/ann
Year Built 1992
Annual Tax Amount $16,926
Tax Year 2023
Lot Size 0.270 Acres
Property Description
This is the backyard you have been looking for!!! Walk out level from the main floor and backing to green space! Welcome to stylish living meets practicality. Beautiful curb appeal and all New Stunning Marvin Black Clad windows clearly give this home that modern architectural edge. Updated Gourmet kitchen, where sleek quartz countertops and spacious island take center stage. Kitchen opens to family room with custom built-in cabinetry and shelving. Walk out to patio, large deck for dining and level grassy area for playing. Upstairs the luxurious Primary Suite awaits offering a tranquil retreat, bathroom featuring marble counters, tile shower and a lovely walk-in closet. Two additional bedrooms up and a spacious bonus room. Venture outside and a Stroll down to the Village Community for coffee, pizza and more!Conveniently located near top-rated schools, parks, and many trails. This property offers the perfect balance of urban convenience and suburban tranquility. Do not miss your chance to experience the epitome of stylish living in Forest Heights.
Location
State OR
County Multnomah
Area _148
Rooms
Basement Crawl Space
Interior
Interior Features Garage Door Opener, Hardwood Floors, Jetted Tub, Laundry, Marble, Quartz, Sound System, Sprinkler, Tile Floor, Wallto Wall Carpet, Washer Dryer, Wood Floors
Heating Forced Air
Cooling Central Air
Fireplaces Number 2
Fireplaces Type Gas, Wood Burning
Appliance Builtin Oven, Cook Island, Dishwasher, Disposal, Down Draft, Free Standing Refrigerator, Gas Appliances, Microwave, Quartz, Solid Surface Countertop, Stainless Steel Appliance
Exterior
Exterior Feature Deck, Fenced, Patio, Sprinkler, Yard
Garage Attached
Garage Spaces 3.0
View Territorial
Roof Type Shake
Garage Yes
Building
Lot Description Green Belt, Level, Private, Sloped
Story 2
Sewer Public Sewer
Water Public Water
Level or Stories 2
Schools
Elementary Schools Forest Park
Middle Schools West Sylvan
High Schools Lincoln
Others
Senior Community No
Acceptable Financing Cash, Conventional, FHA, VALoan
Listing Terms Cash, Conventional, FHA, VALoan
Read Less Info
Want to know what your home might be worth? Contact us for a FREE valuation!

Our team is ready to help you sell your home for the highest possible price ASAP

GET MORE INFORMATION

Principal Broker | Lic# 201210644
ted@beachdogrealestategroup.com
1915 NE Stucki Ave. Suite 250, Hillsboro, OR, 97006







