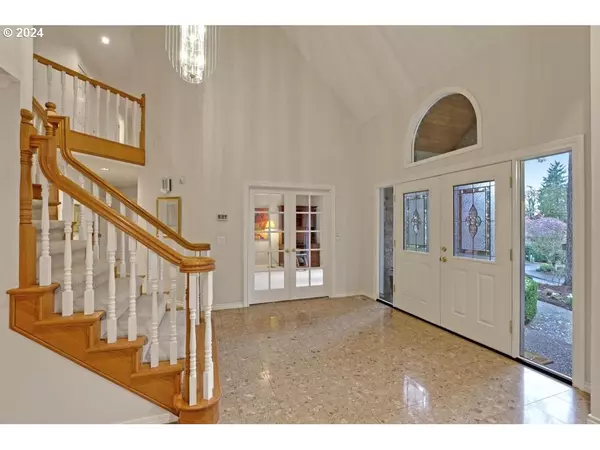Bought with eXp Realty, LLC
$1,050,000
$1,099,000
4.5%For more information regarding the value of a property, please contact us for a free consultation.
4 Beds
2.1 Baths
4,241 SqFt
SOLD DATE : 06/20/2024
Key Details
Sold Price $1,050,000
Property Type Single Family Home
Sub Type Single Family Residence
Listing Status Sold
Purchase Type For Sale
Square Footage 4,241 sqft
Price per Sqft $247
Subdivision Bauer Woods
MLS Listing ID 24245581
Sold Date 06/20/24
Style Stories2, Traditional
Bedrooms 4
Full Baths 2
Condo Fees $150
HOA Fees $12/ann
Year Built 1988
Annual Tax Amount $13,425
Tax Year 2023
Lot Size 0.350 Acres
Property Description
Escape to this coveted Bauer Woods Estates Traditional offering a distinctive sanctuary set amongst greenery and natural habitats. The gorgeous property is perched above a quiet cul-de-sac on a 0.35-acre park-like setting for the ultimate in privacy. The expansive floor plan offers 4 Bedrooms + Office + Bonus and 2.5 Baths along with an oversized 3-car garage. The spacious home features high living room ceilings, big walls of windows, and a welcoming grand staircase upon entry. Designed for seamless indoor/outdoor entertaining, the formal dining room features French door access to oversized decks, pathways, pond with water feature and more. The open great room includes a spacious kitchen island with slab granite counters, eating bar, walk-in pantry, and dining nook, while the adjacent family room creates more cozy gathering spaces around the wood burning fireplace and wet bar. The lovely primary bedroom suite boasts exceptional views of the stunning backyard, double vanities, dressing table, Jacuzzi tub, walk-in shower, and walk-in closet. Anchoring the upper level is a large, versatile bonus room perfect for a second home office, media room or kids' playroom. This wonderful home offers the perfect combination of private spaciousness and the beauty of all the Pacific NW has to offer. Ideally located just minutes to Nike, Intel, downtown Portland, and Beaverton in Washington County!
Location
State OR
County Washington
Area _149
Zoning R-9
Rooms
Basement Crawl Space
Interior
Interior Features Garage Door Opener, Granite, Hardwood Floors, High Ceilings, Laminate Flooring, Laundry, Skylight, Soaking Tub, Tile Floor, Wallto Wall Carpet, Washer Dryer
Heating Forced Air95 Plus
Cooling Central Air
Fireplaces Number 2
Fireplaces Type Gas, Wood Burning
Appliance Builtin Oven, Builtin Range, Dishwasher, Disposal, Free Standing Refrigerator, Gas Appliances, Granite, Island, Microwave, Pantry, Tile, Trash Compactor
Exterior
Exterior Feature Deck, Fenced, Porch, Raised Beds, Sprinkler, Water Feature, Yard
Garage Attached, Oversized
Garage Spaces 3.0
View Territorial, Trees Woods
Roof Type Composition
Garage Yes
Building
Lot Description Cul_de_sac, Private, Trees
Story 2
Foundation Concrete Perimeter
Sewer Public Sewer
Water Public Water
Level or Stories 2
Schools
Elementary Schools Terra Linda
Middle Schools Tumwater
High Schools Sunset
Others
Senior Community No
Acceptable Financing CallListingAgent, Cash, Conventional
Listing Terms CallListingAgent, Cash, Conventional
Read Less Info
Want to know what your home might be worth? Contact us for a FREE valuation!

Our team is ready to help you sell your home for the highest possible price ASAP

GET MORE INFORMATION

Principal Broker | Lic# 201210644
ted@beachdogrealestategroup.com
1915 NE Stucki Ave. Suite 250, Hillsboro, OR, 97006







