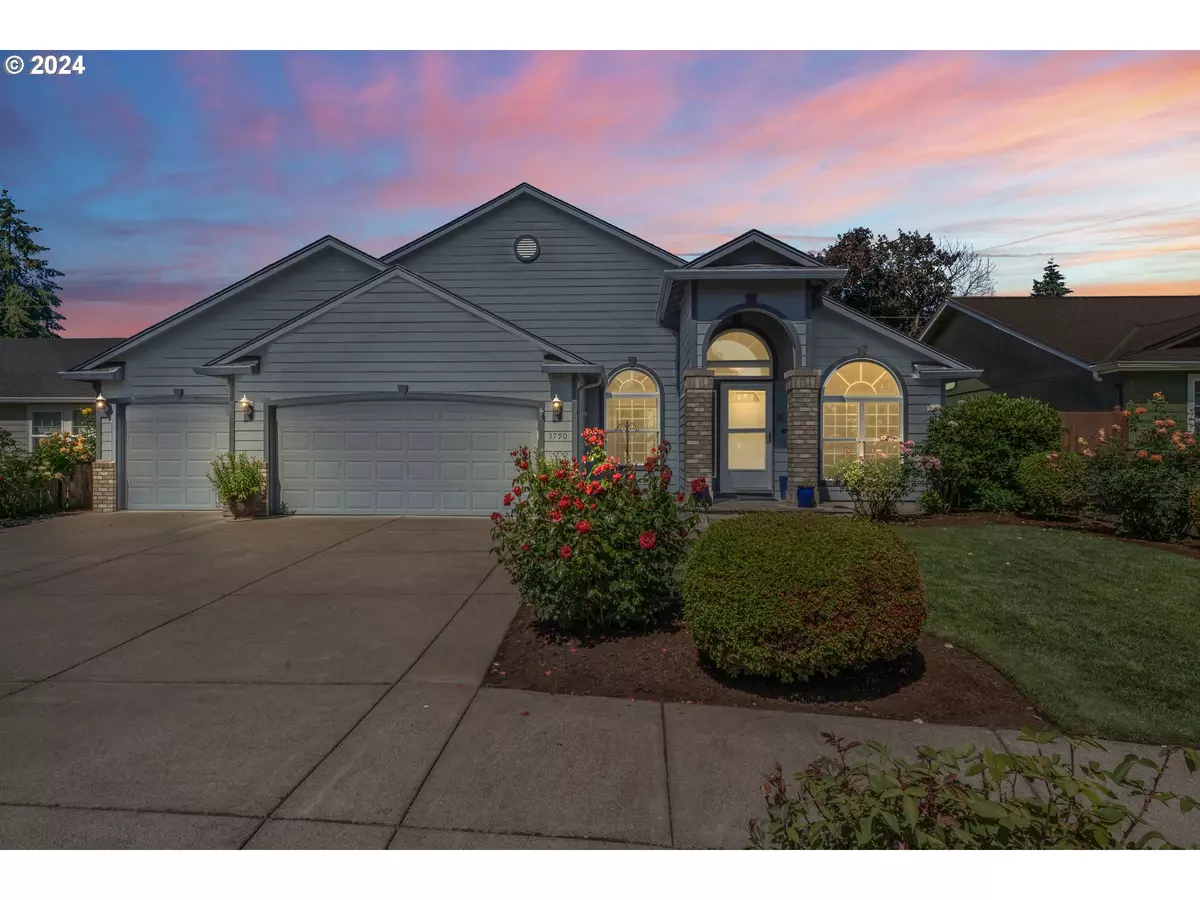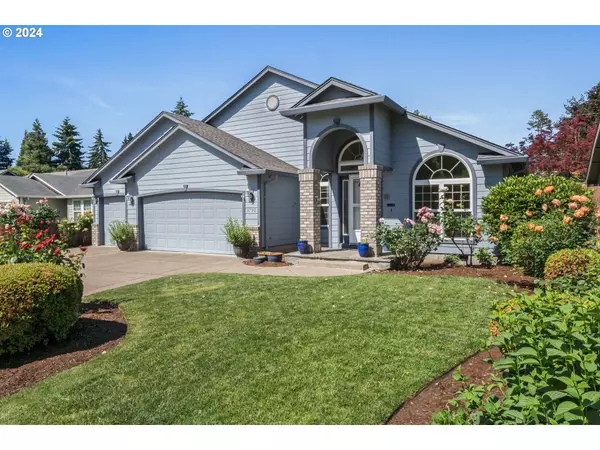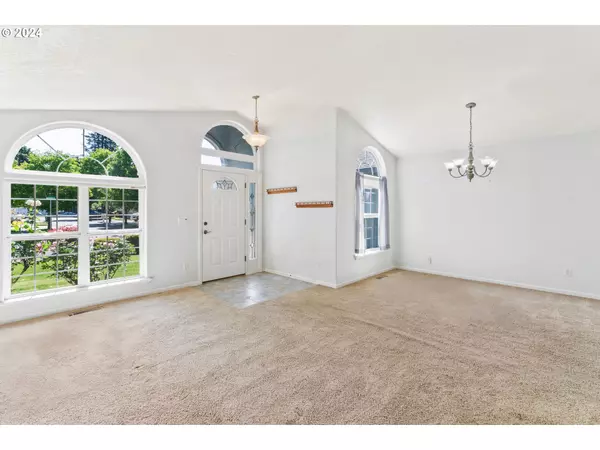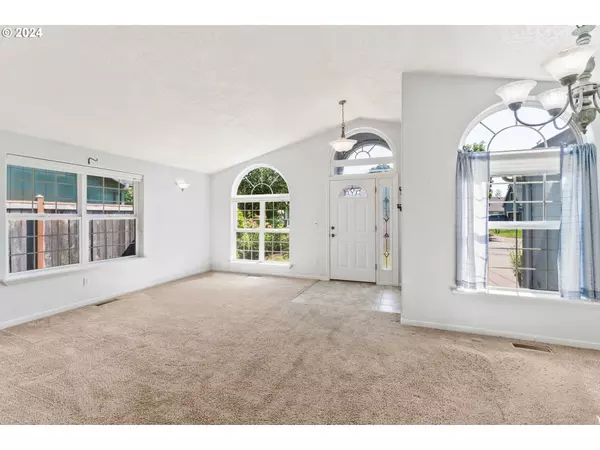Bought with Hybrid Real Estate
$500,000
$510,000
2.0%For more information regarding the value of a property, please contact us for a free consultation.
3 Beds
2 Baths
1,757 SqFt
SOLD DATE : 06/21/2024
Key Details
Sold Price $500,000
Property Type Single Family Home
Sub Type Single Family Residence
Listing Status Sold
Purchase Type For Sale
Square Footage 1,757 sqft
Price per Sqft $284
MLS Listing ID 24239972
Sold Date 06/21/24
Style Stories1, Contemporary
Bedrooms 3
Full Baths 2
Year Built 2001
Annual Tax Amount $5,577
Tax Year 2023
Lot Size 7,840 Sqft
Property Description
This custom built one owner home is a must see! Features an impressive Owner's suite with a huge walk-in closet + a bathroom that has double sinks a shower with double shower heads, and jacuzzi tub. The floor plan offers separation of space from the other 2 bedrooms. A kitchen any chef or serious home cook will be proud of, with Stainless Steel appliances, a gas cooktop, built-in oven and plenty of cupboards and counter space. Relax in the family room with the gas fireplace and use the breakfast bar when entertaining or set a table in the formal dining room and use the spacious living room. Family Room and Living Room both offer views of the well cared for matured landscaping which includes stunning roses, a beautiful dogwood, azalea and hydrangea. Raised garden bed, tool shed and greenhouse all on a good sized lot with a great functional backyard area for entertaining and gardening. This home is in a desirable location and truly is comfort and convenience all in one.
Location
State OR
County Lane
Area _248
Zoning R-1
Rooms
Basement Crawl Space
Interior
Interior Features Ceiling Fan, Garage Door Opener, Hardwood Floors, High Ceilings, Jetted Tub, Laundry, Tile Floor, Wallto Wall Carpet
Heating Heat Pump
Cooling Heat Pump
Fireplaces Number 1
Fireplaces Type Gas
Appliance Builtin Oven, Cooktop, Dishwasher, Disposal, Free Standing Refrigerator, Range Hood, Stainless Steel Appliance, Tile
Exterior
Exterior Feature Covered Patio, Greenhouse, Porch, Raised Beds, Sprinkler, Tool Shed, Yard
Garage Attached
Garage Spaces 3.0
Roof Type Composition,Shingle
Garage Yes
Building
Lot Description Level
Story 1
Foundation Concrete Perimeter
Sewer Public Sewer
Water Public Water
Level or Stories 1
Schools
Elementary Schools Awbrey Park
Middle Schools Madison
High Schools North Eugene
Others
Senior Community No
Acceptable Financing Cash, Conventional, FHA, VALoan
Listing Terms Cash, Conventional, FHA, VALoan
Read Less Info
Want to know what your home might be worth? Contact us for a FREE valuation!

Our team is ready to help you sell your home for the highest possible price ASAP

GET MORE INFORMATION

Principal Broker | Lic# 201210644
ted@beachdogrealestategroup.com
1915 NE Stucki Ave. Suite 250, Hillsboro, OR, 97006







