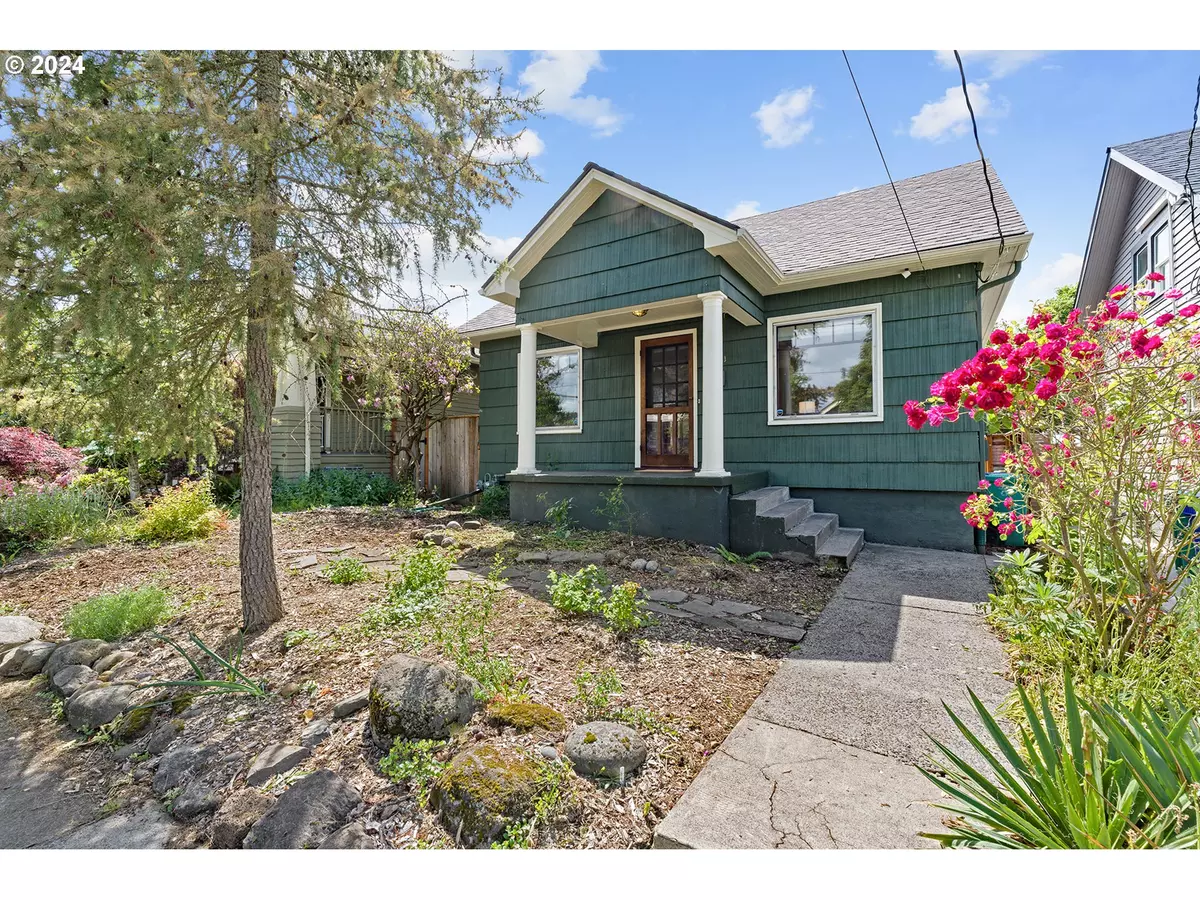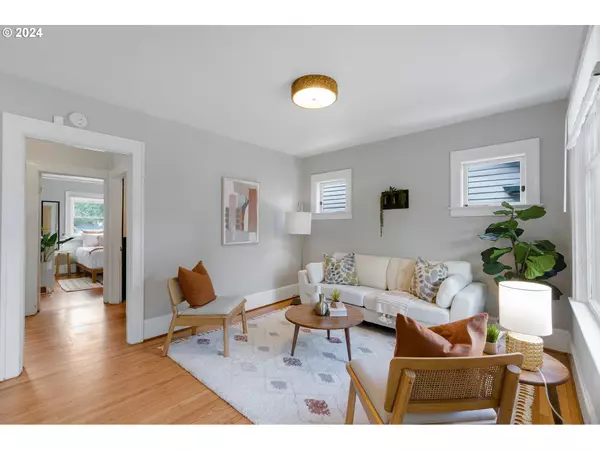Bought with Living Room Realty
$566,000
$495,000
14.3%For more information regarding the value of a property, please contact us for a free consultation.
3 Beds
1 Bath
2,228 SqFt
SOLD DATE : 06/21/2024
Key Details
Sold Price $566,000
Property Type Single Family Home
Sub Type Single Family Residence
Listing Status Sold
Purchase Type For Sale
Square Footage 2,228 sqft
Price per Sqft $254
Subdivision Alberta
MLS Listing ID 24077090
Sold Date 06/21/24
Style Bungalow
Bedrooms 3
Full Baths 1
Year Built 1928
Annual Tax Amount $3,903
Tax Year 2023
Lot Size 3,484 Sqft
Property Description
Welcome to this charming 3-bedroom, 1-bath bungalow nestled in the heart of the vibrant Alberta Arts District. This light and bright home boasts a host of recent upgrades, making it a true gem. Mini splits throughout ensure year-round comfort. The newly installed roof, updated plumbing, and fresh interior paint (in select rooms) enhances both the aesthetic and functional appeal. Modern light fixtures and new appliances add a contemporary touch. The refinished hardwood floors exude warmth and elegance. An updated bathroom completes the list of recent improvements, reflecting approximately $65k in remodel costs. Enjoy walking distance to fabulous dining and shopping off Alberta, with easy access to the freeway for convenient commuting. This home seamlessly blends classic charm with modern convenience, offering a perfect haven in a sought-after neighborhood. [Home Energy Score = 9. HES Report at https://rpt.greenbuildingregistry.com/hes/OR10194391]
Location
State OR
County Multnomah
Area _142
Rooms
Basement Full Basement
Interior
Interior Features Hardwood Floors, Laundry, Tile Floor, Wainscoting, Washer Dryer, Wood Floors
Heating Forced Air, Mini Split
Cooling Mini Split
Appliance Dishwasher, Free Standing Refrigerator, Induction Cooktop, Tile
Exterior
Exterior Feature Deck, Fenced, Garden, Patio, Porch, Yard
Roof Type Composition
Garage No
Building
Lot Description Level
Story 3
Foundation Concrete Perimeter
Sewer Public Sewer
Water Public Water
Level or Stories 3
Schools
Elementary Schools Vernon
Middle Schools Vernon
High Schools Jefferson
Others
Senior Community No
Acceptable Financing Cash, Conventional, FHA, VALoan
Listing Terms Cash, Conventional, FHA, VALoan
Read Less Info
Want to know what your home might be worth? Contact us for a FREE valuation!

Our team is ready to help you sell your home for the highest possible price ASAP

GET MORE INFORMATION

Principal Broker | Lic# 201210644
ted@beachdogrealestategroup.com
1915 NE Stucki Ave. Suite 250, Hillsboro, OR, 97006







